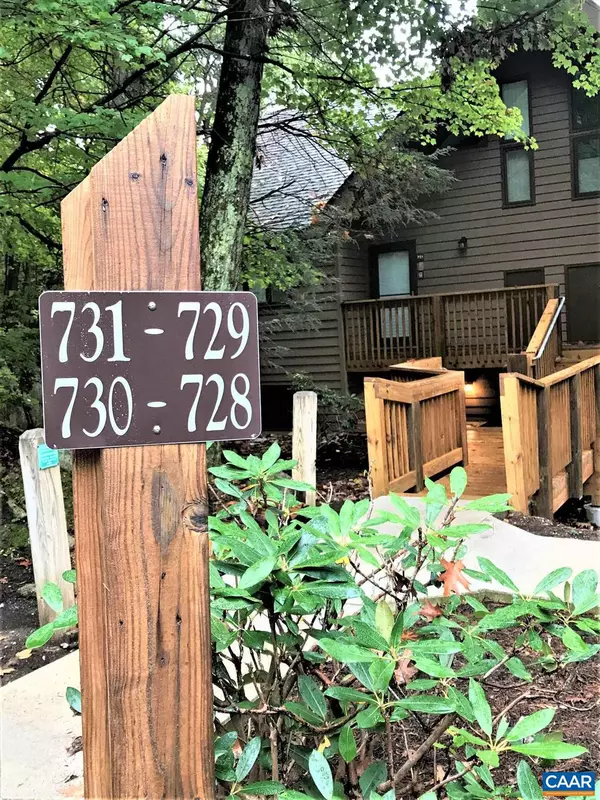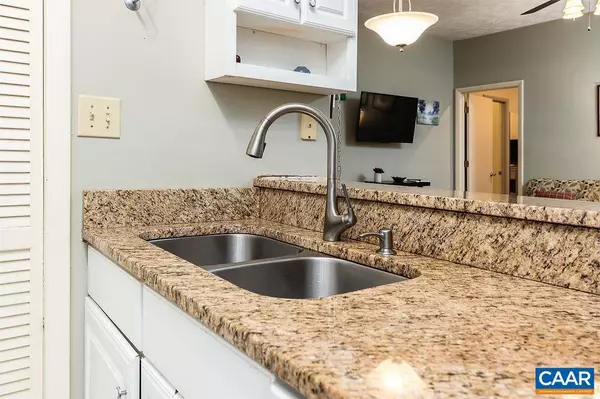$216,600
$199,975
8.3%For more information regarding the value of a property, please contact us for a free consultation.
730 LAURELWOOD CONDOS Wintergreen, VA 22967
2 Beds
2 Baths
936 SqFt
Key Details
Sold Price $216,600
Property Type Single Family Home
Sub Type Unit/Flat/Apartment
Listing Status Sold
Purchase Type For Sale
Square Footage 936 sqft
Price per Sqft $231
Subdivision Unknown
MLS Listing ID 623401
Sold Date 12/03/21
Style Bungalow
Bedrooms 2
Full Baths 2
HOA Fees $151/ann
HOA Y/N Y
Abv Grd Liv Area 936
Originating Board CAAR
Year Built 1979
Annual Tax Amount $675
Tax Year 2021
Lot Size 5,227 Sqft
Acres 0.12
Property Description
Nestled in the Woods but convenient to everything. Terrace level, end condo with minimal steps from the parking area. Walk out to a wonderful rear yard with privacy, wooded open space and some seasonal "pocket" views. The kids and pets will enjoy having their outdoor space to explore right out of the back door. Spend lazy summer days at the Laurelwood Pool and wicked winter days on the slopes. This condo has new windows and granite tops in the kitchen and baths. High ceilings with transom windows create an ambiance of space and light. Plenty of extra storage space in the foyer closets. Condo dues are only $1200/quarter.,Granite Counter,Painted Cabinets,Wood Cabinets,Fireplace in Living Room
Location
State VA
County Nelson
Zoning RPC
Rooms
Other Rooms Living Room, Primary Bedroom, Kitchen, Foyer, Primary Bathroom, Full Bath, Additional Bedroom
Main Level Bedrooms 2
Interior
Interior Features Breakfast Area, Pantry, Entry Level Bedroom
Heating Heat Pump(s)
Cooling Central A/C, Heat Pump(s)
Flooring Carpet, Ceramic Tile
Fireplaces Number 1
Fireplaces Type Wood
Equipment Washer/Dryer Stacked, Dishwasher, Disposal, Oven/Range - Electric, Microwave, Refrigerator
Fireplace Y
Window Features Casement
Appliance Washer/Dryer Stacked, Dishwasher, Disposal, Oven/Range - Electric, Microwave, Refrigerator
Heat Source Electric
Exterior
Amenities Available Tot Lots/Playground, Security, Bar/Lounge, Club House, Dining Rooms, Exercise Room, Golf Club, Guest Suites, Lake, Laundry Facilities, Meeting Room, Picnic Area, Swimming Pool, Horse Trails, Sauna, Tennis Courts, Transportation Service, Jog/Walk Path
View Trees/Woods
Roof Type Architectural Shingle
Accessibility None
Garage N
Building
Lot Description Partly Wooded
Story 1
Foundation Block
Sewer Public Sewer
Water Community
Architectural Style Bungalow
Level or Stories 1
Additional Building Above Grade, Below Grade
Structure Type 9'+ Ceilings
New Construction N
Schools
Elementary Schools Rockfish
Middle Schools Nelson
High Schools Nelson
School District Nelson County Public Schools
Others
HOA Fee Include Common Area Maintenance,Trash,Pool(s),Management,Reserve Funds,Road Maintenance,Snow Removal,Lawn Maintenance
Ownership Condominium
Security Features Security System,Smoke Detector
Special Listing Condition Standard
Read Less
Want to know what your home might be worth? Contact us for a FREE valuation!

Our team is ready to help you sell your home for the highest possible price ASAP

Bought with CAMERON CARROLL • WINTERGREEN REALTY, LLC
GET MORE INFORMATION





