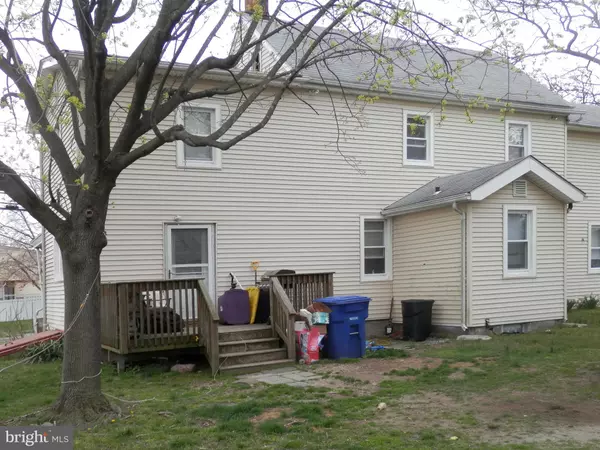$220,000
$210,000
4.8%For more information regarding the value of a property, please contact us for a free consultation.
711 COOPERTOWN RD Delanco, NJ 08075
3 Beds
2 Baths
1,772 SqFt
Key Details
Sold Price $220,000
Property Type Single Family Home
Sub Type Detached
Listing Status Sold
Purchase Type For Sale
Square Footage 1,772 sqft
Price per Sqft $124
Subdivision None Available
MLS Listing ID NJBL395968
Sold Date 11/24/21
Style Colonial,Farmhouse/National Folk
Bedrooms 3
Full Baths 2
HOA Y/N N
Abv Grd Liv Area 1,772
Originating Board BRIGHT
Year Built 1880
Tax Year 2020
Lot Size 0.255 Acres
Acres 0.26
Lot Dimensions 80.00 x 139.00
Property Description
Spacious Farmhouse with so many possibilities. You are not surrounded by orhave close neighbors. Plenty of parking across the back and plenty of yard area for those country picnics and those gatherings big or small. So many possibilities with this property. Properties like this one is rare and hard to find. You will enjoy the country style kitchen with a lot of space and a living room that is big enough for those night's at the movies on tv. The first floor consist of 2 bedrooms, bath and entrance to a full basement, front porch and rear deck. The stairs leading to the second floor are in the corner of the kitchen and you don't even know they are there. The second floor consisted of three bedrooms and a bath. However,It was modified to be used as a in law suite with them having their privacy and it is arranged now into one bedroom,living room ,bath and small kitchen area. It easily can be changed back into the 3 bedrooms. This is a gem and hard to find. Summer is coming and what a great time to own a property like this. You can have or try you hand a having a little garden ( or large) and grow your own tomatoes and veggies, flowers and lot more. This home is worth a visit and the price is really good. This is not a duplex.
Location
State NJ
County Burlington
Area Delanco Twp (20309)
Zoning PRD/
Rooms
Other Rooms Living Room, Bedroom 2, Kitchen, Bedroom 1, Other, Bathroom 1
Basement Connecting Stairway
Main Level Bedrooms 1
Interior
Interior Features Carpet, Ceiling Fan(s), Floor Plan - Traditional, Kitchen - Eat-In, Tub Shower, Wood Floors
Hot Water Natural Gas
Heating Forced Air
Cooling Ceiling Fan(s), Window Unit(s)
Flooring Carpet, Hardwood, Vinyl, Ceramic Tile
Equipment Dryer, Refrigerator, Stove
Furnishings No
Fireplace N
Window Features Double Hung
Appliance Dryer, Refrigerator, Stove
Heat Source Natural Gas
Laundry Basement
Exterior
Exterior Feature Deck(s), Porch(es)
Garage Spaces 5.0
Utilities Available Cable TV
Water Access N
View Street, Trees/Woods, Garden/Lawn
Roof Type Shingle
Street Surface Black Top
Accessibility None
Porch Deck(s), Porch(es)
Road Frontage Boro/Township
Total Parking Spaces 5
Garage N
Building
Lot Description Cleared, Front Yard, Landscaping, Not In Development, Rear Yard, SideYard(s), Road Frontage
Story 2.5
Sewer Public Sewer
Water Public
Architectural Style Colonial, Farmhouse/National Folk
Level or Stories 2.5
Additional Building Above Grade, Below Grade
Structure Type 9'+ Ceilings
New Construction N
Schools
Elementary Schools M. Joan Pearson School
Middle Schools Walnut St M.S.
High Schools Riverside H.S.
School District Delanco Township Public Schools
Others
Pets Allowed Y
Senior Community No
Tax ID 09-02100-00004
Ownership Fee Simple
SqFt Source Assessor
Security Features Carbon Monoxide Detector(s)
Acceptable Financing Cash, Conventional, FHA 203(b), VA, USDA
Horse Property N
Listing Terms Cash, Conventional, FHA 203(b), VA, USDA
Financing Cash,Conventional,FHA 203(b),VA,USDA
Special Listing Condition Standard
Pets Allowed No Pet Restrictions
Read Less
Want to know what your home might be worth? Contact us for a FREE valuation!

Our team is ready to help you sell your home for the highest possible price ASAP

Bought with Pamela A Namowitz • EXP Realty, LLC

GET MORE INFORMATION





