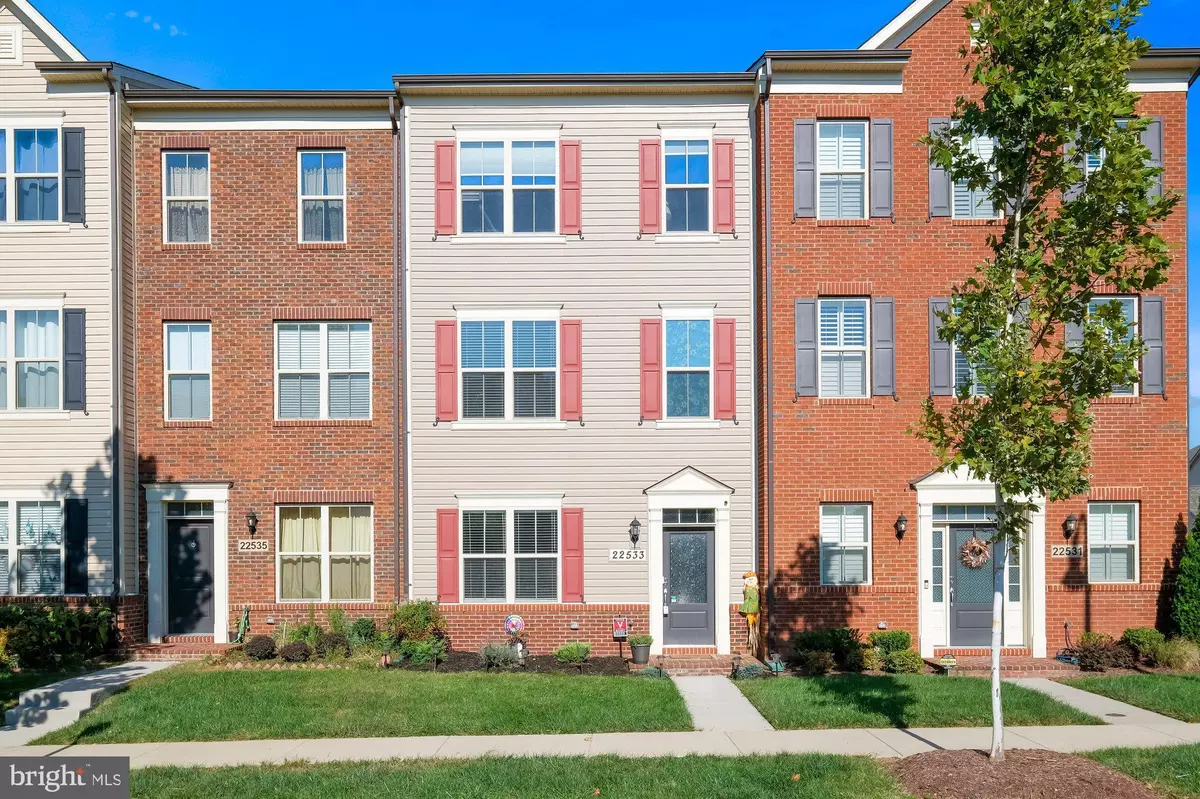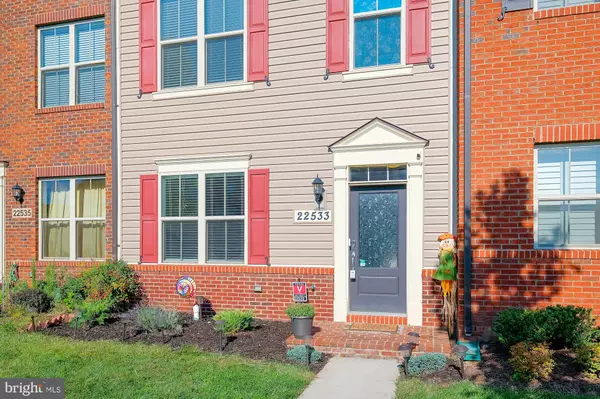$505,000
$524,999
3.8%For more information regarding the value of a property, please contact us for a free consultation.
22533 BROADWAY AVE Clarksburg, MD 20871
3 Beds
4 Baths
2,580 SqFt
Key Details
Sold Price $505,000
Property Type Townhouse
Sub Type Interior Row/Townhouse
Listing Status Sold
Purchase Type For Sale
Square Footage 2,580 sqft
Price per Sqft $195
Subdivision Cabin Branch
MLS Listing ID MDMC2019254
Sold Date 12/03/21
Style Traditional,Transitional
Bedrooms 3
Full Baths 2
Half Baths 2
HOA Fees $92/mo
HOA Y/N Y
Abv Grd Liv Area 2,150
Originating Board BRIGHT
Year Built 2017
Annual Tax Amount $4,773
Tax Year 2021
Lot Size 1,493 Sqft
Acres 0.03
Property Description
WELCOME HOME TO 22533 BROADWAY AVENUE IN THE DESIRABLE CABIN BRANCH COMMUNITY IN CLARKSBURG, MD. THIS LIKE NEW 3 LEVEL - 3 BED/2 FULL/ 2 HALF BATH - TOWN HOME, BUILT IN 2017, BOASTS OVER 2100 SQ FT OF WELL MAINTAINED LIVING SPACE. ON THE 1ST LEVEL YOU WILL FIND A COZY FAMILY ROOM/OFFICE SPACE, STORAGE AREA, HALF BATH, AND ENTRY TO THE ATTACHED 2 CAR GARAGE W/ PLENTY OF EXTRA STORAGE SPACE. THE 2ND LEVEL HAS AN OPEN MODERN FLOOR PLAN W/ GLEAMING HARDWOODS, DINING AREA, LIVING ROOM W/ CUSTOM BUILT INS & GAS FIREPLACE, A HALF BATH & GOURMET KITCHEN W/ OVERSIZED CENTER ISLAND, GRANITE COUNTERTOPS, STAINLESS STEEL APPLIANCES. ON THE UPPER LEVEL YOU'LL FIND THE OWNERS SUITE WITH GORGEOUS ENSUITE BATH & WALK IN CLOSET PLUS TWO ROOMY BEDROOMS W/ FULL HALL BATH. CABIN BRANCH COMMUNITY HAS WALKING PATHS, PLAYGROUND & OUTDOOR POOL W/ LOW MONTHLY HOA OF ONLY $92/MONTH. COMMUNITY LOCATION IS IDEAL FOR COMMUTERS JUST MINUTES TO I-270, I-70 & ADJACENT TO TANGER OUTLET MALL.
Location
State MD
County Montgomery
Zoning CRT0.
Rooms
Other Rooms Living Room, Dining Room, Primary Bedroom, Bedroom 2, Bedroom 3, Kitchen, Family Room, Foyer, Primary Bathroom, Full Bath, Half Bath
Interior
Interior Features Breakfast Area, Carpet, Ceiling Fan(s), Built-Ins, Combination Dining/Living, Combination Kitchen/Dining, Combination Kitchen/Living, Dining Area, Floor Plan - Open, Kitchen - Eat-In, Kitchen - Gourmet, Kitchen - Island, Recessed Lighting, Upgraded Countertops, Walk-in Closet(s), Soaking Tub, Tub Shower, Stall Shower
Hot Water Natural Gas
Heating Forced Air, Programmable Thermostat
Cooling Central A/C, Programmable Thermostat
Fireplaces Number 1
Fireplaces Type Gas/Propane, Mantel(s)
Equipment Cooktop, Dishwasher, Disposal, Exhaust Fan, Icemaker, Oven - Wall, Oven - Double, Range Hood, Refrigerator, Stainless Steel Appliances, Water Heater
Fireplace Y
Appliance Cooktop, Dishwasher, Disposal, Exhaust Fan, Icemaker, Oven - Wall, Oven - Double, Range Hood, Refrigerator, Stainless Steel Appliances, Water Heater
Heat Source Natural Gas
Laundry Hookup
Exterior
Parking Features Additional Storage Area, Covered Parking, Garage Door Opener, Inside Access
Garage Spaces 4.0
Amenities Available Common Grounds, Jog/Walk Path, Pool - Outdoor, Tot Lots/Playground
Water Access N
Accessibility 2+ Access Exits
Attached Garage 2
Total Parking Spaces 4
Garage Y
Building
Story 3
Foundation Slab
Sewer Public Sewer
Water Public
Architectural Style Traditional, Transitional
Level or Stories 3
Additional Building Above Grade, Below Grade
New Construction N
Schools
School District Montgomery County Public Schools
Others
HOA Fee Include Health Club,Common Area Maintenance,Lawn Care Front,Pool(s),Recreation Facility,Trash
Senior Community No
Tax ID 160203756423
Ownership Fee Simple
SqFt Source Assessor
Special Listing Condition Standard
Read Less
Want to know what your home might be worth? Contact us for a FREE valuation!

Our team is ready to help you sell your home for the highest possible price ASAP

Bought with Melissa Graves • Long & Foster Real Estate, Inc.

GET MORE INFORMATION





