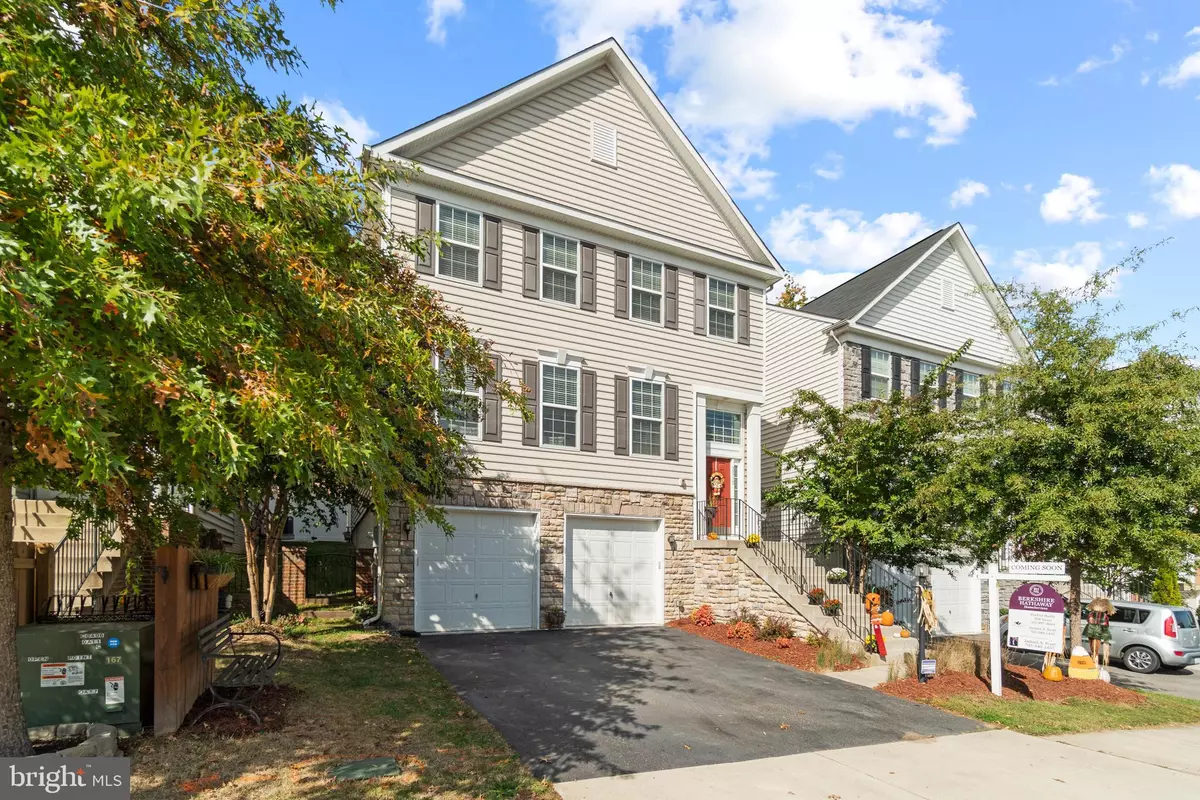$570,000
$570,000
For more information regarding the value of a property, please contact us for a free consultation.
3515 EAGLE RIDGE DR Woodbridge, VA 22191
4 Beds
4 Baths
4,134 SqFt
Key Details
Sold Price $570,000
Property Type Single Family Home
Sub Type Detached
Listing Status Sold
Purchase Type For Sale
Square Footage 4,134 sqft
Price per Sqft $137
Subdivision Eagles Pointe
MLS Listing ID VAPW2010928
Sold Date 12/01/21
Style Colonial
Bedrooms 4
Full Baths 3
Half Baths 1
HOA Fees $136/mo
HOA Y/N Y
Abv Grd Liv Area 2,774
Originating Board BRIGHT
Year Built 2014
Annual Tax Amount $5,129
Tax Year 2014
Lot Size 3,920 Sqft
Acres 0.09
Property Description
Gorgeous Contemporary Craftsman Luxury home built by esteemed K. Hovnanian builder in the coveted Eagles Pointe Community. Fully finished 3 level home with custom upgrades throughout and fully landscaped large flat yard complete with luxurious outdoor entertaining. This indulgence home features 4 large bedrooms and 3.5 bathrooms across nearly 4,200 square feet of finished living space. The home shows off custom paint and wall finishing along with dignified flooring. The whole home has been professionally painted. The attention to details will amaze you! The chef’s kitchen offers top of the line appliances, a butler’s pantry, and plenty of counter space. This is the perfect kitchen for cooking delicious dinners and entertaining family and friends. Off the kitchen is a convenient eat-in area that leads out to the private gated backyard with a large Trex deck. After a long day at work, look forward to cozying up near the gas fireplace in the airy impressive living room. Also, on the main level is an extra room, that can easily be used as a convenient home office. The dining room is a showstopper with its bold chandelier and dramatic wallpaper and paint treatments. The upper level is highlighted by its extra-wide staircase and hallway leading to a luxurious owner's suite with an extra-large walk-in closet, a spa-like bathroom with double vanities, and a splendid enclosed shower. The upper level also has two huge bedrooms, another full bathroom and laundry room. The lower level includes a grand recreation room, making entertaining on game-day or movie night a seamless event. The lower level rounds out with an additional bedroom and full bathroom. The community has a recreation center, tot lots and much more. Conveniently located near I95 and other major highways. For entertainment, take a short drive to Potomac Club Parkway to Stonebridge shopping district featuring the Apple Store, Wegman’s, Bar Louie, REI, and Alamo Drafthouse theater (and many more!). Short drive to Potomac Mills Shopping Mall with Cheesecake Factory, Matchbox Pizza, Costco, and more. Anything you could envision in your ideal home takes life in this beautiful space, there is truly room for anyone!
Location
State VA
County Prince William
Zoning PMR
Rooms
Basement Front Entrance, Fully Finished
Interior
Interior Features Attic, Family Room Off Kitchen, Dining Area
Hot Water 60+ Gallon Tank, Natural Gas
Heating Central
Cooling Central A/C
Flooring Hardwood, Carpet
Fireplaces Number 1
Equipment Dishwasher, Disposal, Icemaker, Microwave, Oven/Range - Gas, Refrigerator
Fireplace Y
Appliance Dishwasher, Disposal, Icemaker, Microwave, Oven/Range - Gas, Refrigerator
Heat Source Natural Gas Available
Exterior
Parking Features Additional Storage Area, Basement Garage, Garage - Front Entry, Garage Door Opener, Inside Access, Oversized
Garage Spaces 2.0
Water Access N
Accessibility None
Attached Garage 2
Total Parking Spaces 2
Garage Y
Building
Story 3
Foundation Slab, Concrete Perimeter
Sewer Public Sewer
Water Public
Architectural Style Colonial
Level or Stories 3
Additional Building Above Grade, Below Grade
New Construction N
Schools
School District Prince William County Public Schools
Others
Pets Allowed Y
Senior Community No
Tax ID 8290-35-3544
Ownership Fee Simple
SqFt Source Estimated
Acceptable Financing Cash, Conventional, FHA, FHA 203(b), FHA 203(k), Private, VA, USDA, VHDA, Negotiable
Horse Property N
Listing Terms Cash, Conventional, FHA, FHA 203(b), FHA 203(k), Private, VA, USDA, VHDA, Negotiable
Financing Cash,Conventional,FHA,FHA 203(b),FHA 203(k),Private,VA,USDA,VHDA,Negotiable
Special Listing Condition Standard
Pets Allowed No Pet Restrictions
Read Less
Want to know what your home might be worth? Contact us for a FREE valuation!

Our team is ready to help you sell your home for the highest possible price ASAP

Bought with Paula Camila Cortez Rivero • CENTURY 21 New Millennium

GET MORE INFORMATION





