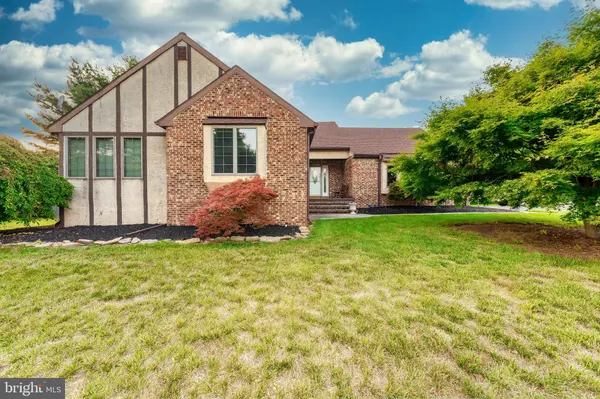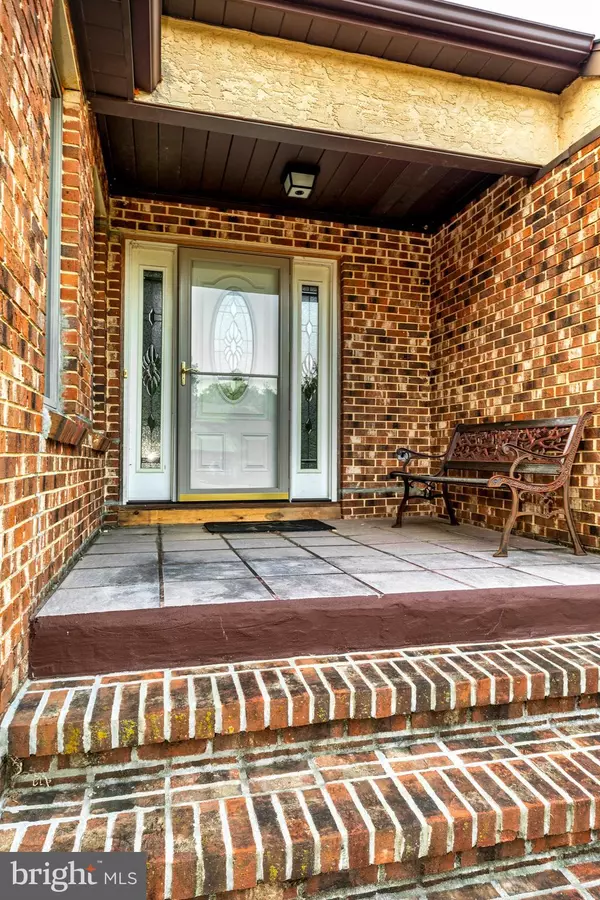$335,000
$325,000
3.1%For more information regarding the value of a property, please contact us for a free consultation.
135 RIDGEWAY LN Mullica Hill, NJ 08062
3 Beds
3 Baths
1,523 SqFt
Key Details
Sold Price $335,000
Property Type Single Family Home
Sub Type Detached
Listing Status Sold
Purchase Type For Sale
Square Footage 1,523 sqft
Price per Sqft $219
Subdivision Mullica Hill Farms
MLS Listing ID NJGL2002534
Sold Date 12/01/21
Style Contemporary,Ranch/Rambler
Bedrooms 3
Full Baths 2
Half Baths 1
HOA Y/N N
Abv Grd Liv Area 1,523
Originating Board BRIGHT
Year Built 1980
Annual Tax Amount $7,608
Tax Year 2020
Lot Size 0.493 Acres
Acres 0.49
Lot Dimensions 116.00 x 185.00
Property Description
Welcome home to 135 Ridgeway- an expanded 3 bedroom, 2.5 bathroom rancher in beautiful Mullica Hill! Head up the steps and through the front door of this home to find a welcoming foyer with coat closet for storage. Continue on into the large eat-in kitchen with a plethora of cabinetry, granite countertops and a double sink- a great place for entertaining. Prepare to say wow as you enter the oversized living room with vaulted ceilings and a wall of windows that allow the sunlight to shine through- as an added bonus, they look out onto your own private backyard oasis. Adjacent to the living room is the sunroom that is the center hub for entertainment. Connecting your kitchen, living room and backyard this is the ideal room to kick back, relax and truly enjoy this amazing home! The master suite boasts a full bathroom with shower stall and large walk in closet. The additional bedrooms are also both great in size sharing the hall bathroom. Downstairs you will find a fully finished basement with a half bathroom, this spot is perfect for a home office, home gym, playroom or media room! The basement also offers an amazing amount of storage space. Outside you will find a little slice of paradise with your large deck overlooking the beautiful inground pool with fenced in yard. Come check this home out today! It won't last long!!!
Location
State NJ
County Gloucester
Area Harrison Twp (20808)
Zoning RESID
Rooms
Other Rooms Living Room, Primary Bedroom, Bedroom 2, Kitchen, Family Room, Bedroom 1, Sun/Florida Room, Laundry, Storage Room, Primary Bathroom, Full Bath, Half Bath
Basement Full, Fully Finished
Main Level Bedrooms 3
Interior
Interior Features Primary Bath(s), Kitchen - Island, Butlers Pantry, Skylight(s), Ceiling Fan(s), Dining Area
Hot Water Natural Gas
Heating Forced Air
Cooling Central A/C
Flooring Wood, Fully Carpeted, Tile/Brick, Marble
Equipment Cooktop, Oven - Wall, Oven - Self Cleaning, Dishwasher, Disposal
Fireplace N
Window Features Bay/Bow
Appliance Cooktop, Oven - Wall, Oven - Self Cleaning, Dishwasher, Disposal
Heat Source Natural Gas
Laundry Main Floor
Exterior
Exterior Feature Deck(s), Porch(es)
Parking Features Additional Storage Area, Garage - Side Entry, Garage Door Opener, Oversized
Garage Spaces 6.0
Fence Other
Pool In Ground
Water Access N
Roof Type Pitched,Shingle
Accessibility None
Porch Deck(s), Porch(es)
Attached Garage 2
Total Parking Spaces 6
Garage Y
Building
Lot Description Corner, Flag, Level, Front Yard, Rear Yard, SideYard(s)
Story 1
Foundation Concrete Perimeter
Sewer Public Sewer
Water Public
Architectural Style Contemporary, Ranch/Rambler
Level or Stories 1
Additional Building Above Grade, Below Grade
Structure Type Cathedral Ceilings,9'+ Ceilings
New Construction N
Schools
School District Clearview Regional Schools
Others
Senior Community No
Tax ID 08-00057 03-00014
Ownership Fee Simple
SqFt Source Assessor
Acceptable Financing Cash, Conventional, FHA, USDA, VA
Listing Terms Cash, Conventional, FHA, USDA, VA
Financing Cash,Conventional,FHA,USDA,VA
Special Listing Condition Standard
Read Less
Want to know what your home might be worth? Contact us for a FREE valuation!

Our team is ready to help you sell your home for the highest possible price ASAP

Bought with Hollie M Dodge • RE/MAX Preferred - Mullica Hill
GET MORE INFORMATION





