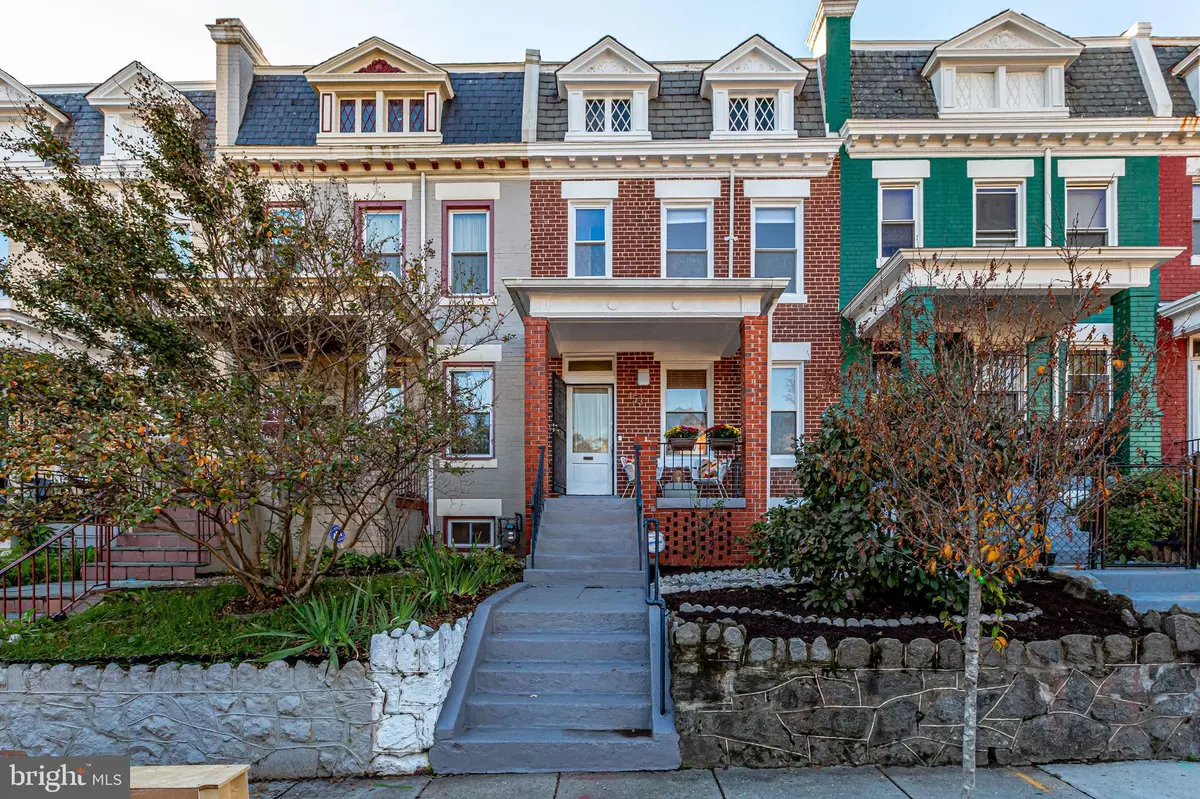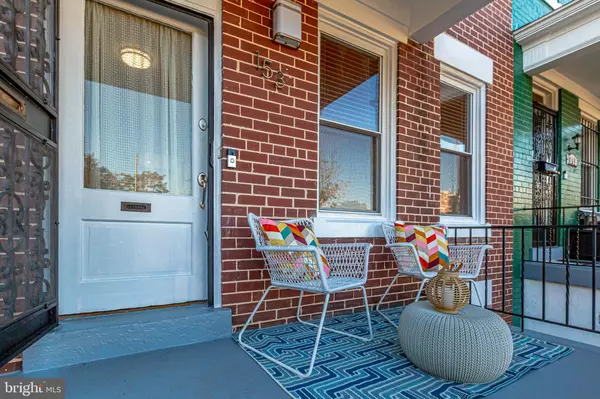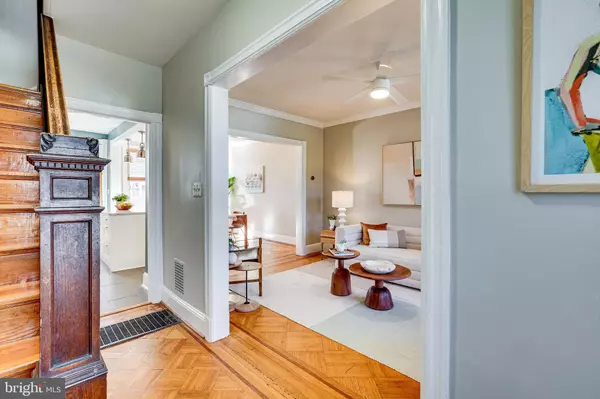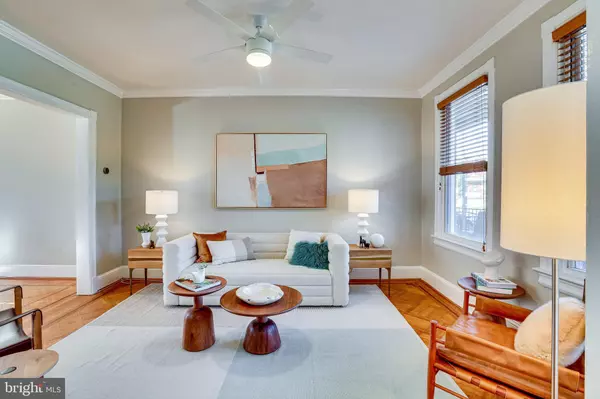$749,500
$714,495
4.9%For more information regarding the value of a property, please contact us for a free consultation.
153 V ST NE Washington, DC 20002
4 Beds
2 Baths
1,728 SqFt
Key Details
Sold Price $749,500
Property Type Townhouse
Sub Type Interior Row/Townhouse
Listing Status Sold
Purchase Type For Sale
Square Footage 1,728 sqft
Price per Sqft $433
Subdivision Eckington
MLS Listing ID DCDC2019438
Sold Date 11/30/21
Style Federal
Bedrooms 4
Full Baths 2
HOA Y/N N
Abv Grd Liv Area 1,152
Originating Board BRIGHT
Year Built 1912
Annual Tax Amount $5,009
Tax Year 2021
Lot Size 990 Sqft
Acres 0.02
Property Description
SOLD WITH MULTIPLE OFFERS. Perched high atop V Street NE, this classic porch front Federal-style row home residence offers three bedrooms plus a den or fourth bedroom, two bathrooms and plenty of outdoor space ideally situated in exciting Eckington. Built in 1912, this well-appointed home seamlessly integrates historic charm with modern conveniences for stylish and comfortable living. The main floor features a gracious foyer with original staircase that leads to a spacious living room with open sight lines throughout the first level. The chef-inspired kitchen includes striking granite counters, stainless steel appliances, abundant cabinetry, and a large central island that opens onto a sunlit dining room with a stunning contemporary chandelier. Upstairs you will find three large bedroomsand a beautifully renovated bathroom with designer tile. The lower level provides a fully finished windowed den/fourth bedroom, a full bathroom and sunlit recreation space making it perfect for guests or an in-law suite. Outside you can sip morning coffee on the covered front porch and enjoy entertaining on your private hard-scaped back patio. Additional features include high ceilings, inlaid and heart pine hardwood floors, original trim, crown molding, cased openings, abundant storage with Elfa closet organizers, exterior bistro lighting, washer/dryer and so much more. Enjoy all the amenities of thenew 13-acre Bryant Street developmentwith Metrobar, the Alamo Drafthouse Cinemas and more toas well as the parks, retail and restaurants of Eckington Place and the Union Market District. And don't forgetthe Harry Thomas Sr. Community Center pool and all the bars, cafes and world-class dining options next doorin Bloomingdale. Conveniently located just a few blocks from Metro, with the Metropolitan Branch Trail, Bikeshare, numerous bus lines and major thoroughfares providing easy access in, out and around the District. Welcome home!
Location
State DC
County Washington
Zoning RF-1
Direction North
Rooms
Other Rooms Den
Basement Interior Access, Outside Entrance, Rear Entrance, Walkout Stairs, Windows, Fully Finished
Interior
Interior Features Combination Kitchen/Dining, Floor Plan - Traditional, Kitchen - Eat-In, Kitchen - Gourmet, Kitchen - Island, Stall Shower, Window Treatments, Wood Floors, Ceiling Fan(s), Crown Moldings, Upgraded Countertops, Wainscotting, Walk-in Closet(s)
Hot Water Natural Gas
Heating Forced Air
Cooling Central A/C
Flooring Wood
Equipment Built-In Microwave, Dishwasher, Disposal, Icemaker, Oven/Range - Gas, Refrigerator, Stainless Steel Appliances, Stove, Water Heater, Dryer, Washer
Appliance Built-In Microwave, Dishwasher, Disposal, Icemaker, Oven/Range - Gas, Refrigerator, Stainless Steel Appliances, Stove, Water Heater, Dryer, Washer
Heat Source Natural Gas
Exterior
Exterior Feature Porch(es), Patio(s)
Fence Rear, Privacy, Wood
Water Access N
Accessibility None
Porch Porch(es), Patio(s)
Garage N
Building
Story 3
Foundation Permanent
Sewer Public Sewer
Water Public
Architectural Style Federal
Level or Stories 3
Additional Building Above Grade, Below Grade
Structure Type High
New Construction N
Schools
School District District Of Columbia Public Schools
Others
Senior Community No
Tax ID 3535/E/0125
Ownership Fee Simple
SqFt Source Assessor
Security Features Main Entrance Lock,Smoke Detector,Carbon Monoxide Detector(s),Security Gate
Special Listing Condition Standard
Read Less
Want to know what your home might be worth? Contact us for a FREE valuation!

Our team is ready to help you sell your home for the highest possible price ASAP

Bought with Rory Obletz • Redfin Corp
GET MORE INFORMATION





