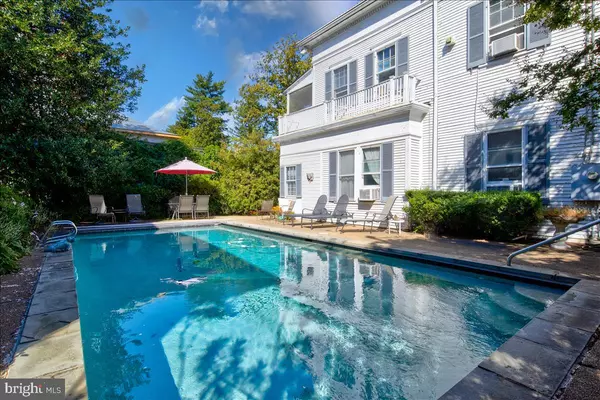$3,600,000
$3,750,000
4.0%For more information regarding the value of a property, please contact us for a free consultation.
3432 ASHLEY TER NW Washington, DC 20008
6 Beds
4 Baths
4,300 SqFt
Key Details
Sold Price $3,600,000
Property Type Single Family Home
Sub Type Detached
Listing Status Sold
Purchase Type For Sale
Square Footage 4,300 sqft
Price per Sqft $837
Subdivision Cleveland Park
MLS Listing ID DCDC2017412
Sold Date 11/30/21
Style Victorian
Bedrooms 6
Full Baths 3
Half Baths 1
HOA Y/N N
Abv Grd Liv Area 4,300
Originating Board BRIGHT
Year Built 1900
Annual Tax Amount $21,846
Tax Year 2020
Lot Size 8,655 Sqft
Acres 0.2
Property Description
In a most coveted Cleveland Park locale, a wonder awaits. Just off Highland Place - a winding country lane lined with grand, turn-of-the-century mansions - lies Ashley Terrace, a private, no-thru road. This secluded oasis is tucked between Newark and Ordway, just west of Connecticut Avenue. A hidden outdoor stairway just across the way provides convenient access down to the metro, shops, and dining of Cleveland Park along with sweeping and unique city views.
Through the majestic Victorian facade and wisteria-draped front porch with an impressive columned portico, enter this historic, circa-1900 grande dame, available for the first time in 50 years. Intricate period details abound throughout the beautifully proportioned and substantial floorplan spanning three fully finished levels, including 6 bedroomsa home much-loved and beautifully maintained over a lifetime of memories made.
With a grand entry and foyer, five fireplaces with original mantels and pocket doors, handsome millwork, generous rooms, and a glorious outdoor swimming pool, this elegant home is surprisingly suitable for today's living. While ready for its next chapter, it retains its integrity and character of the construction. An opportunity of a lifetime!
Location
State DC
County Washington
Zoning RES
Rooms
Other Rooms Primary Bedroom, Sitting Room, Bedroom 2, Bedroom 3, Bedroom 4, Bedroom 5, Office, Storage Room, Bedroom 6, Primary Bathroom
Basement Unfinished
Interior
Interior Features Built-Ins, Formal/Separate Dining Room, Kitchen - Eat-In, Primary Bath(s), Soaking Tub, Stall Shower, Wood Floors
Hot Water Natural Gas
Heating Radiator
Cooling Window Unit(s)
Flooring Carpet, Hardwood
Fireplaces Number 5
Equipment Built-In Microwave, Dishwasher, Disposal, Dryer, Oven/Range - Gas, Refrigerator, Stainless Steel Appliances, Washer
Fireplace Y
Appliance Built-In Microwave, Dishwasher, Disposal, Dryer, Oven/Range - Gas, Refrigerator, Stainless Steel Appliances, Washer
Heat Source Natural Gas
Exterior
Garage Spaces 2.0
Water Access N
View Scenic Vista
Accessibility Other
Road Frontage Private, Easement/Right of Way
Total Parking Spaces 2
Garage N
Building
Story 4
Foundation Other
Sewer Public Sewer
Water Public
Architectural Style Victorian
Level or Stories 4
Additional Building Above Grade, Below Grade
New Construction N
Schools
Elementary Schools Eaton
Middle Schools Hardy
High Schools Jackson-Reed
School District District Of Columbia Public Schools
Others
Senior Community No
Tax ID 2072//0838
Ownership Fee Simple
SqFt Source Assessor
Special Listing Condition Standard
Read Less
Want to know what your home might be worth? Contact us for a FREE valuation!

Our team is ready to help you sell your home for the highest possible price ASAP

Bought with Jennifer S Smira • Compass
GET MORE INFORMATION





