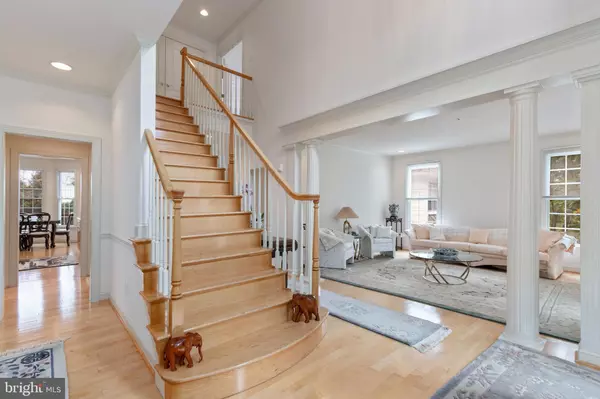$655,000
$609,900
7.4%For more information regarding the value of a property, please contact us for a free consultation.
1131 RIVERVIEW LN Conshohocken, PA 19428
4 Beds
4 Baths
3,869 SqFt
Key Details
Sold Price $655,000
Property Type Single Family Home
Sub Type Detached
Listing Status Sold
Purchase Type For Sale
Square Footage 3,869 sqft
Price per Sqft $169
Subdivision Merion Hill
MLS Listing ID PAMC2000361
Sold Date 11/30/21
Style French
Bedrooms 4
Full Baths 3
Half Baths 1
HOA Fees $270/mo
HOA Y/N Y
Abv Grd Liv Area 2,825
Originating Board BRIGHT
Year Built 1999
Annual Tax Amount $9,673
Tax Year 2021
Lot Size 1,470 Sqft
Acres 0.03
Lot Dimensions 35.00 x 42.00
Property Description
Located on a level, upgraded lot in Merion Hill, this four-bedroom, three and a half bath beautifully maintained French Colonial home awaits your personal touches. Upon entering the home, you are greeted by an inviting two-story center hall foyer showcasing the homes sweeping open floorplan and rich hardwood flooring that runs throughout. To the right is the formal living room flooded with natural light from the large windows. Adjacent is the formal dining room with designer appointments leading way to your butlers pantry for additional storage and serving. Through the butlers pantry is the oversized eat-in kitchen complete with a breakfast bar, work island, and a casual dining area. This gourmet kitchen is open to the spacious family room, anchored by a gas fireplace, which provides access to the entertainers dream deck through a set of glass doors.
Unwind at the end of each day in your spacious primary bedroom and private sitting area with plush carpeting and large windows showcasing the picturesque views. The spa-inspired ensuite bath features dual vanities, a large jacuzzi, oversized stall shower, and two spacious walk-in closets. Two additional bedrooms can be found on this level, each with large windows, recessed lighting, and spacious walk-in closets that enjoy use of a full jack and jill bathroom with separate vanities. For convenience, the laundry room can be found on this level.
Daylight fills the fully finished walk out lower level of this home which features plush carpeting and recessed lighting. Just off the stairs is direct access to the spacious two-car garage with an extra storage area, as well as the open living space with sliding glass doors leading out onto a covered deck that provides access to the backyard. A spacious home office can be found on this level alongside the fourth and final bedroom, both enjoying use of a full hall bath. An abundance of storage and closet space completes this level.
Located just south of West Conshohocken, this home is close to public transportation and major thoroughfares, making commuting
PLEASE WEAR BOOTIES PROVIDED . ALL QUESTIONS DIRECTED TO LISTING AGENT
Location
State PA
County Montgomery
Area West Conshohocken Boro (10624)
Zoning RESIDENTIAL
Rooms
Basement Daylight, Full, Fully Finished, Garage Access, Outside Entrance, Walkout Level, Windows
Interior
Interior Features Dining Area, Kitchen - Gourmet, Walk-in Closet(s), Wood Floors, Breakfast Area, Family Room Off Kitchen, Floor Plan - Open, Kitchen - Eat-In, Kitchen - Island, Pantry, Recessed Lighting
Hot Water Natural Gas
Heating Forced Air
Cooling Central A/C
Flooring Carpet, Ceramic Tile, Hardwood
Fireplaces Number 1
Fireplaces Type Gas/Propane
Equipment Built-In Microwave, Built-In Range, Cooktop, Dishwasher, Disposal, Dryer, Oven - Self Cleaning, Oven/Range - Gas, Refrigerator, Washer
Fireplace Y
Appliance Built-In Microwave, Built-In Range, Cooktop, Dishwasher, Disposal, Dryer, Oven - Self Cleaning, Oven/Range - Gas, Refrigerator, Washer
Heat Source Natural Gas
Laundry Upper Floor
Exterior
Exterior Feature Deck(s), Patio(s)
Parking Features Garage - Side Entry
Garage Spaces 2.0
Fence Fully
Utilities Available Cable TV Available, Electric Available, Natural Gas Available, Phone Available, Sewer Available, Water Available
Water Access N
View Panoramic, River
Roof Type Unknown
Accessibility None
Porch Deck(s), Patio(s)
Attached Garage 2
Total Parking Spaces 2
Garage Y
Building
Story 2
Foundation Slab
Sewer Public Sewer
Water Public
Architectural Style French
Level or Stories 2
Additional Building Above Grade, Below Grade
New Construction N
Schools
School District Upper Merion Area
Others
Pets Allowed Y
HOA Fee Include Common Area Maintenance,Insurance,Lawn Maintenance,Management,Snow Removal,Trash
Senior Community No
Tax ID 24-00-00033-267
Ownership Fee Simple
SqFt Source Assessor
Horse Property N
Special Listing Condition Standard
Pets Allowed No Pet Restrictions
Read Less
Want to know what your home might be worth? Contact us for a FREE valuation!

Our team is ready to help you sell your home for the highest possible price ASAP

Bought with Beth V Samberg • Keller Williams Realty Devon-Wayne

GET MORE INFORMATION





