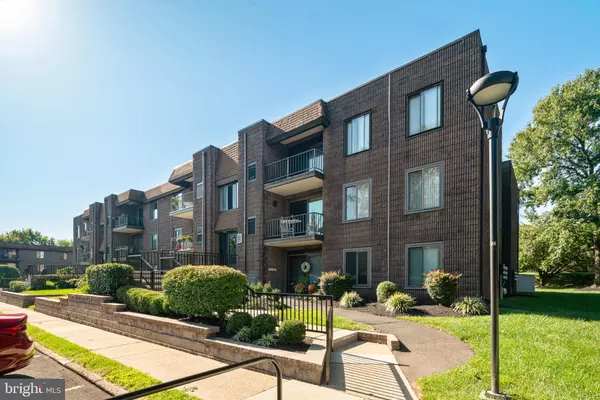$202,000
$189,900
6.4%For more information regarding the value of a property, please contact us for a free consultation.
46 OAK RIDGE DR Langhorne, PA 19047
1 Bed
1 Bath
1,050 SqFt
Key Details
Sold Price $202,000
Property Type Condo
Sub Type Condo/Co-op
Listing Status Sold
Purchase Type For Sale
Square Footage 1,050 sqft
Price per Sqft $192
Subdivision Summit Ridge
MLS Listing ID PABU2009774
Sold Date 11/29/21
Style Other
Bedrooms 1
Full Baths 1
Condo Fees $187/mo
HOA Y/N N
Abv Grd Liv Area 1,050
Originating Board BRIGHT
Year Built 1980
Annual Tax Amount $2,637
Tax Year 2021
Property Description
Welcome to 46 Oakridge Dr, a Beautiful Turnkey 2nd floor condo in desirable Summit Ridge. This home
is a show stopper with many tasteful and precise updates, including all lighting, sliding glass door and
bedroom window, custom thresholds, matching flooring, and soft close cabinets. This home also offers,
a NEW HVAC and Thermostat and NEW Hot Water Heater.
Enter through the front door and be greeted by the foyer and a coat closet with custom shoe rack
storage. As you enter the open floor concept, you will find a timeless custom kitchen with electric
heated floors, a custom buffet, stainless steel appliances, stunning cabinets with under cabinet lighting
with light rail, a custom backsplash, gorgeous crown moulding, single-handle gooseneck faucet, dual
black granite composite sink, custom trash cabinet, and custom seating for two. Next to the kitchen you
will find an office area for two with hard wired cable internet hookup, custom crown moulding and soffit
lighting to showcase the office wall. The kitchen opens to the living room for easy entertaining and a
large sliding glass door with lots of light that leads you to a balcony with a freshly caulked and painted
floor. The balcony overlooks beautiful grounds in a tranquil community. This home is a must see! The
bedroom offers a custom hallway, which leads to two huge custom closets. One closet is a huge walk-in
closet with custom shelving and the other is a custom storage closet with shelving and automatic
lighting. You will find an updated bathroom at the end of the hallway with electric heated floors, custom
nook with receptacle and nightlight, dual stainless-steel sinks in comfort height vanity. The bathroom
has a stackable washer and vented dryer and a linen closet for additional storage needs. This home also
offers, a well-lit community, plenty of parking, interior common area mailbox, new common area entry
glass doors. Additionally, the building walls, ceilings and floors are constructed of masonry which helps
dampen noise. Close to I-95 and Route 1, Minutes to Newtown, Walking Distance to Shopping Center
with: Grocery Store, Pharmacy, Restaurants, Banks, General Retailers and Salons. This home wont last
long! Make your Appointment Today!
Location
State PA
County Bucks
Area Middletown Twp (10122)
Zoning RES
Rooms
Other Rooms Living Room, Primary Bedroom, Kitchen, Office
Main Level Bedrooms 1
Interior
Interior Features Breakfast Area
Hot Water Electric
Heating Heat Pump - Electric BackUp, Forced Air
Cooling Central A/C
Flooring Carpet, Laminated, Heated
Equipment Built-In Range, Oven - Self Cleaning, Dishwasher
Fireplace N
Appliance Built-In Range, Oven - Self Cleaning, Dishwasher
Heat Source Electric
Laundry Main Floor
Exterior
Exterior Feature Balcony
Utilities Available Cable TV
Water Access N
Roof Type Flat
Accessibility None
Porch Balcony
Garage N
Building
Story 1
Unit Features Garden 1 - 4 Floors
Foundation Concrete Perimeter
Sewer Public Sewer
Water Public
Architectural Style Other
Level or Stories 1
Additional Building Above Grade
New Construction N
Schools
High Schools Neshaminy
School District Neshaminy
Others
Pets Allowed Y
HOA Fee Include Parking Fee,Insurance,Unknown Fee,All Ground Fee,Trash
Senior Community No
Tax ID 22-066-012-046
Ownership Fee Simple
SqFt Source Estimated
Acceptable Financing Cash, Conventional
Listing Terms Cash, Conventional
Financing Cash,Conventional
Special Listing Condition Standard
Pets Allowed Number Limit
Read Less
Want to know what your home might be worth? Contact us for a FREE valuation!

Our team is ready to help you sell your home for the highest possible price ASAP

Bought with Rebecca Mooney • BHHS Fox & Roach-Newtown

GET MORE INFORMATION





