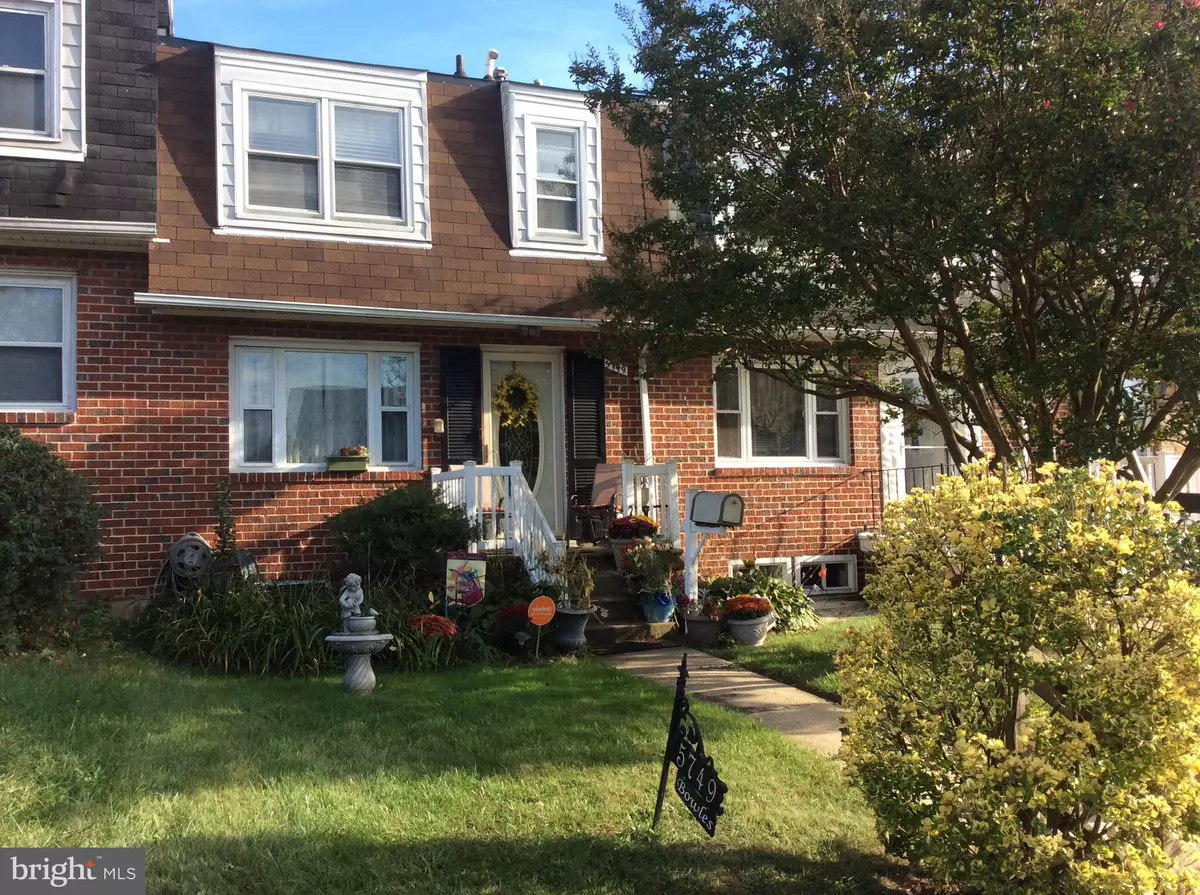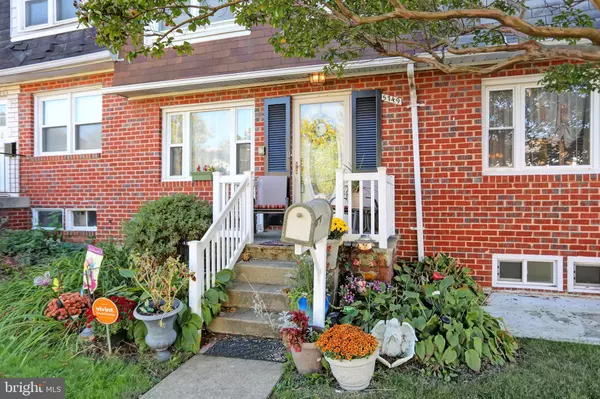$192,000
$192,000
For more information regarding the value of a property, please contact us for a free consultation.
5749 UTRECHT RD Baltimore, MD 21206
3 Beds
2 Baths
1,522 SqFt
Key Details
Sold Price $192,000
Property Type Townhouse
Sub Type Interior Row/Townhouse
Listing Status Sold
Purchase Type For Sale
Square Footage 1,522 sqft
Price per Sqft $126
Subdivision Holland Hill
MLS Listing ID MDBC2000933
Sold Date 11/29/21
Style Traditional
Bedrooms 3
Full Baths 1
Half Baths 1
HOA Y/N N
Abv Grd Liv Area 1,184
Originating Board BRIGHT
Year Built 1965
Annual Tax Amount $2,697
Tax Year 2020
Lot Size 2,120 Sqft
Acres 0.05
Property Description
PROFESSIONAL PHOTOS COMING SOON!!!
Wonderful brick home with many updated features to appreciate and enjoy. Tastefully designed Custom Kitchen (2014) has mahogany 42" cabinets, granite countertops, backsplash, Stainless steel appls, gas stove. Hardwood floors on first and second levels. Great space in finished basement for recreation & relaxation or hit the treadmill. The laundry/utility room offers some storage with outside entrance to backyard. The second level has 3 bedrooms with ceiling fans, updated bath (2020). Pull down stairs to attic for storage. The level yard has a covered patio, "she shed" and a parking pad. Other pertinent updates: Roof (2018), Water heater 2019, HVAC (approx 6 yo). Offering One year premier home warranty. Let me be the first to say "Welcome Home!"
Location
State MD
County Baltimore
Zoning RES
Rooms
Other Rooms Living Room, Dining Room, Bedroom 2, Bedroom 3, Kitchen, Family Room, Bedroom 1, Laundry, Bathroom 1, Bathroom 2
Basement Connecting Stairway, Partially Finished, Outside Entrance, Walkout Stairs
Interior
Interior Features Attic
Hot Water Natural Gas
Heating Forced Air
Cooling Central A/C, Ceiling Fan(s)
Flooring Hardwood
Equipment Built-In Microwave, Dishwasher, Dryer, Exhaust Fan, Refrigerator, Stainless Steel Appliances, Washer, Water Heater, Oven/Range - Gas
Appliance Built-In Microwave, Dishwasher, Dryer, Exhaust Fan, Refrigerator, Stainless Steel Appliances, Washer, Water Heater, Oven/Range - Gas
Heat Source Natural Gas
Laundry Basement
Exterior
Water Access N
Roof Type Shingle
Accessibility None
Garage N
Building
Story 3
Foundation Block
Sewer Public Sewer
Water Public
Architectural Style Traditional
Level or Stories 3
Additional Building Above Grade, Below Grade
New Construction N
Schools
School District Baltimore County Public Schools
Others
Pets Allowed Y
Senior Community No
Tax ID 04141423056230
Ownership Ground Rent
SqFt Source Assessor
Special Listing Condition Standard
Pets Allowed No Pet Restrictions
Read Less
Want to know what your home might be worth? Contact us for a FREE valuation!

Our team is ready to help you sell your home for the highest possible price ASAP

Bought with Justin L Kress • American Premier Realty, LLC

GET MORE INFORMATION





