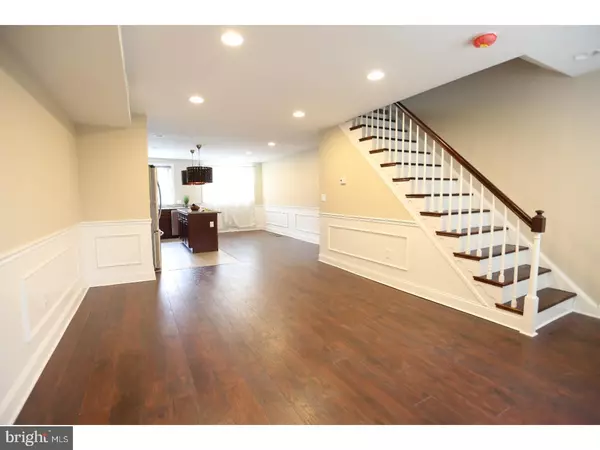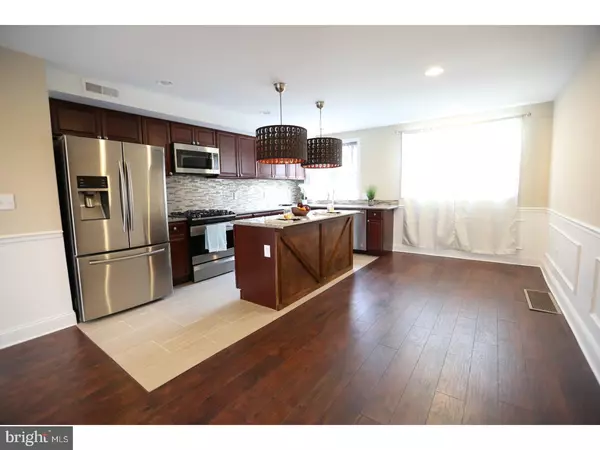$210,000
$210,000
For more information regarding the value of a property, please contact us for a free consultation.
8525 FAYETTE ST Philadelphia, PA 19150
3 Beds
2 Baths
1,152 SqFt
Key Details
Sold Price $210,000
Property Type Townhouse
Sub Type Interior Row/Townhouse
Listing Status Sold
Purchase Type For Sale
Square Footage 1,152 sqft
Price per Sqft $182
Subdivision Cedarbrook
MLS Listing ID 1000226654
Sold Date 06/05/18
Style AirLite,Straight Thru
Bedrooms 3
Full Baths 1
Half Baths 1
HOA Y/N N
Abv Grd Liv Area 1,152
Originating Board TREND
Year Built 1950
Annual Tax Amount $1,751
Tax Year 2018
Lot Size 1,440 Sqft
Acres 0.03
Lot Dimensions 16X90
Property Description
Modern city living on a quaint tree lined block. Move right in to this tastefully rehabbed home in desirable East Mt. Airy. First floor features a spacious open floor plan allowing you to cook, relax and entertain seamlessly between living room, dining room and kitchen. Stainless appliances, recessed lighting, granite counters, hardwood flooring, and great natural light make for a pleasantly appointed main level space. The second floor features 3 carpeted bedrooms each with their own closet and a brand new bathroom with modern finishes. The partially finished basement features carpeted floors and a powder room along with a utility area. The exterior entry garage allows for 1 car parking or plenty of storage space. Enjoy pleasant days outside on the front patio and when it gets too hot retreat back into the centrally air conditioned confines of your new home. Conveniently located to shopping public transportation and all major routes. Rte.309, PA Turnpike, Rte.611 and Lincoln Drive.
Location
State PA
County Philadelphia
Area 19150 (19150)
Zoning RSA5
Rooms
Other Rooms Living Room, Dining Room, Primary Bedroom, Bedroom 2, Kitchen, Family Room, Bedroom 1
Basement Full
Interior
Interior Features Kitchen - Eat-In
Hot Water Natural Gas
Heating Gas, Forced Air
Cooling Central A/C
Fireplace N
Heat Source Natural Gas
Laundry Basement
Exterior
Exterior Feature Patio(s)
Garage Spaces 2.0
Water Access N
Roof Type Flat
Accessibility None
Porch Patio(s)
Attached Garage 1
Total Parking Spaces 2
Garage Y
Building
Story 2
Sewer Public Sewer
Water Public
Architectural Style AirLite, Straight Thru
Level or Stories 2
Additional Building Above Grade
New Construction N
Schools
School District The School District Of Philadelphia
Others
Senior Community No
Tax ID 501051800
Ownership Fee Simple
Read Less
Want to know what your home might be worth? Contact us for a FREE valuation!

Our team is ready to help you sell your home for the highest possible price ASAP

Bought with Shawn Marie Freeman • Realty Mark Associates
GET MORE INFORMATION





