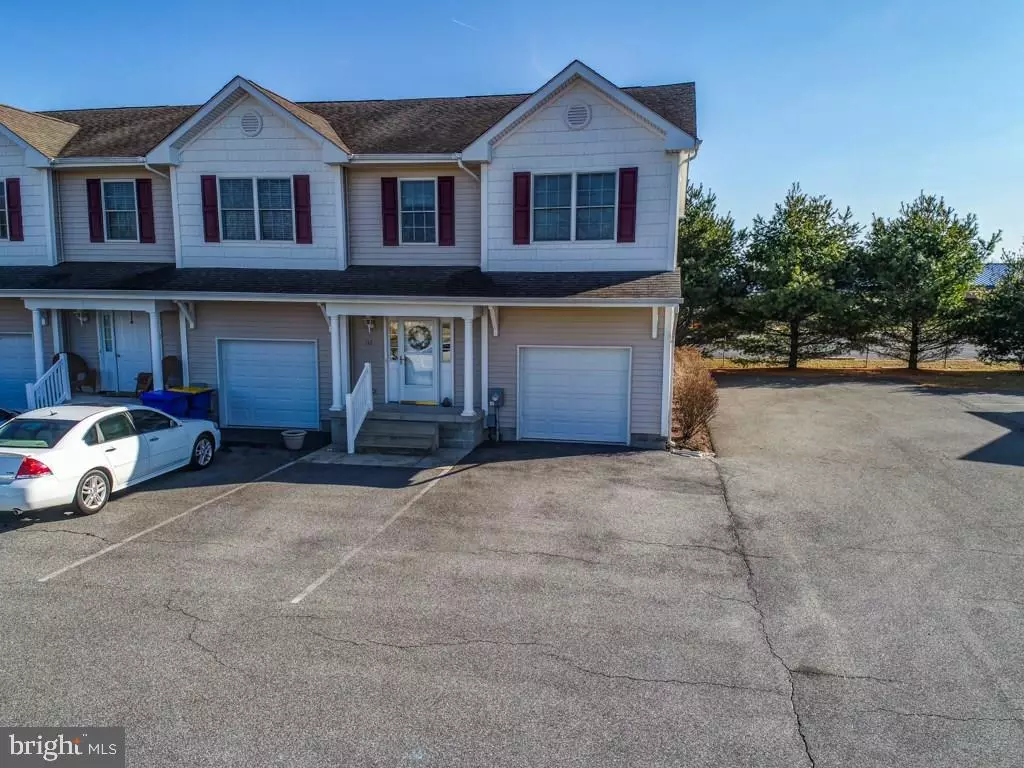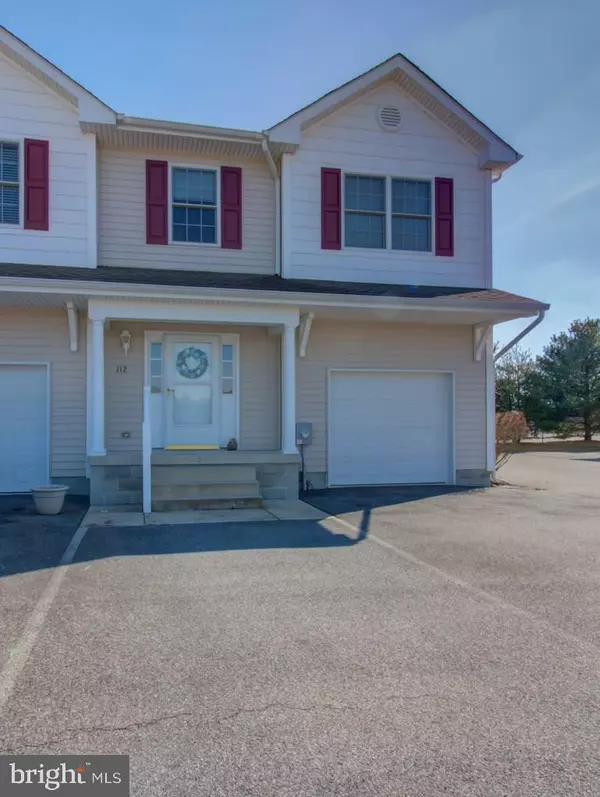$175,000
$174,900
0.1%For more information regarding the value of a property, please contact us for a free consultation.
112 MAIN SAIL DR #112 Milton, DE 19968
3 Beds
3 Baths
1,748 SqFt
Key Details
Sold Price $175,000
Property Type Townhouse
Sub Type End of Row/Townhouse
Listing Status Sold
Purchase Type For Sale
Square Footage 1,748 sqft
Price per Sqft $100
Subdivision Admirals Quarters
MLS Listing ID 1001506866
Sold Date 05/07/18
Style Other
Bedrooms 3
Full Baths 2
Half Baths 1
Condo Fees $1,380
HOA Y/N N
Abv Grd Liv Area 1,748
Originating Board SCAOR
Year Built 2005
Annual Tax Amount $1,290
Property Description
Now is the perfect time to enjoy the many restaurants and shops in the growing Town of Milton or a short drive to Lewes and Rehoboth. This price point is hard to find in Coastal Delaware. A lovely end unit townhome w/combined living area, dining area and kitchen on the first level. The second level provides a master suite w/large walk-in closet & separate bath, 2 guest bedrooms & bath and a separate office/den. A back patio is the perfect outdoor entertaining area and an attached 1 car garage is ideal for parking or storage for the beach toys. This end unit provides so much natural light and privacy. Call to schedule a tour. This home will not be available long. Additional parking is available.
Location
State DE
County Sussex
Area Broadkill Hundred (31003)
Interior
Interior Features Attic, Combination Kitchen/Dining, Combination Kitchen/Living, Ceiling Fan(s)
Hot Water Electric
Heating Forced Air
Cooling Central A/C
Flooring Carpet, Vinyl
Equipment Dishwasher, Disposal, Dryer - Electric, Exhaust Fan, Icemaker, Refrigerator, Microwave, Oven/Range - Electric, Range Hood, Washer, Water Heater
Furnishings No
Fireplace N
Window Features Screens
Appliance Dishwasher, Disposal, Dryer - Electric, Exhaust Fan, Icemaker, Refrigerator, Microwave, Oven/Range - Electric, Range Hood, Washer, Water Heater
Exterior
Exterior Feature Patio(s), Porch(es)
Parking Features Garage Door Opener
Water Access N
Roof Type Architectural Shingle
Porch Patio(s), Porch(es)
Garage Y
Building
Lot Description Cleared
Story 2
Foundation Block, Crawl Space
Sewer Private Sewer
Water Public
Architectural Style Other
Level or Stories 2
Additional Building Above Grade
New Construction N
Schools
School District Cape Henlopen
Others
HOA Fee Include Lawn Maintenance
Tax ID 235-14.00-89.10-112
Ownership Fee Simple
SqFt Source Estimated
Acceptable Financing Cash, Conventional
Listing Terms Cash, Conventional
Financing Cash,Conventional
Read Less
Want to know what your home might be worth? Contact us for a FREE valuation!

Our team is ready to help you sell your home for the highest possible price ASAP

Bought with Non Subscribing Member • RE/MAX Horizons

GET MORE INFORMATION





