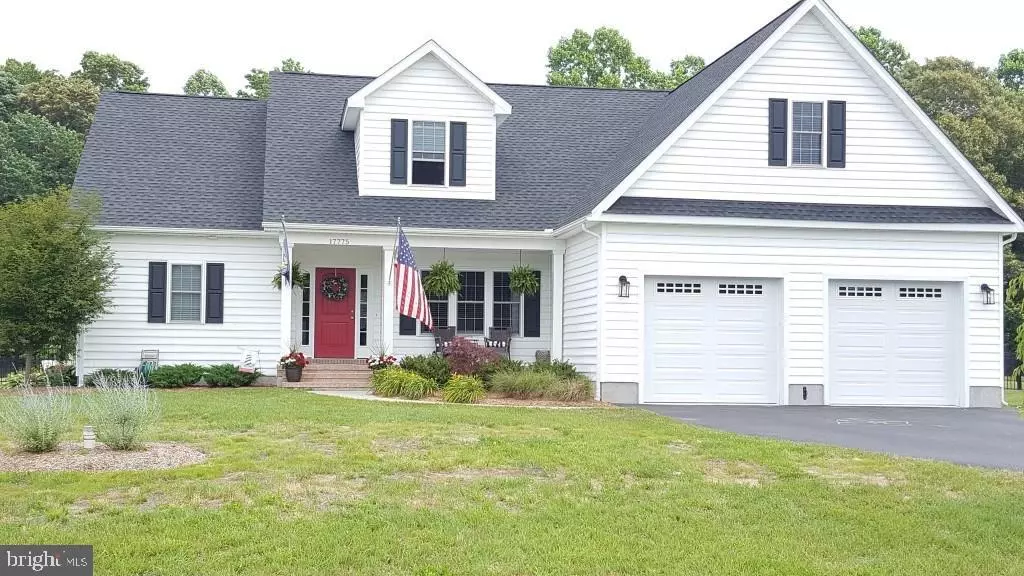$350,000
$347,999
0.6%For more information regarding the value of a property, please contact us for a free consultation.
17775 PIMLICO RD Milton, DE 19968
4 Beds
3 Baths
2,800 SqFt
Key Details
Sold Price $350,000
Property Type Single Family Home
Sub Type Detached
Listing Status Sold
Purchase Type For Sale
Square Footage 2,800 sqft
Price per Sqft $125
Subdivision Bridlewood
MLS Listing ID 1001030770
Sold Date 11/30/17
Style Coastal
Bedrooms 4
Full Baths 3
HOA Fees $31/ann
HOA Y/N Y
Abv Grd Liv Area 2,800
Originating Board SCAOR
Year Built 2013
Lot Size 0.790 Acres
Acres 0.79
Property Description
Reduced Price well below market value to sell! This interior designers home is a must see. The home shows like a model dream home, perfect for a family. This home boasts many interior design features making it a one of a kind home. Enjoy the open concept home situated on a huge premium wood lined lot in a charming community located just outside of Milton. You will love the two family areas, first floor master with en suite, two additional first floor bedrooms, and a second story with a rec room, fourth bedroom, full bath, and walk in storage. The storage area is massive and can be finished later for additional living space. Sit on your deck, your new patio, or by your custom fire pit in the evening in your fully fenced backyard. This home is beautiful and completely move in ready! Make an offer now!
Location
State DE
County Sussex
Area Broadkill Hundred (31003)
Rooms
Other Rooms Living Room, Dining Room, Primary Bedroom, Sitting Room, Kitchen, Game Room, Storage Room, Additional Bedroom
Interior
Interior Features Attic, Breakfast Area, Kitchen - Eat-In, Combination Kitchen/Living, Pantry, Ceiling Fan(s), Window Treatments
Hot Water Natural Gas, Tankless
Heating Heat Pump(s)
Cooling Central A/C, Heat Pump(s), Zoned
Flooring Carpet, Hardwood, Tile/Brick
Equipment Dishwasher, Dryer - Electric, Icemaker, Refrigerator, Microwave, Oven/Range - Electric, Washer, Water Heater, Water Heater - Tankless
Furnishings No
Fireplace N
Window Features Insulated,Screens
Appliance Dishwasher, Dryer - Electric, Icemaker, Refrigerator, Microwave, Oven/Range - Electric, Washer, Water Heater, Water Heater - Tankless
Exterior
Exterior Feature Deck(s), Patio(s), Porch(es)
Parking Features Garage Door Opener
Fence Fully
Water Access N
Roof Type Architectural Shingle
Porch Deck(s), Patio(s), Porch(es)
Garage Y
Building
Lot Description Cleared, Landscaping
Story 2
Foundation Block, Crawl Space
Sewer Gravity Sept Fld
Water Well
Architectural Style Coastal
Level or Stories 2
Additional Building Above Grade
New Construction N
Schools
School District Cape Henlopen
Others
Tax ID 235-24.00-187.00
Ownership Fee Simple
SqFt Source Estimated
Security Features Fire Detection System
Acceptable Financing Cash, Conventional, FHA
Listing Terms Cash, Conventional, FHA
Financing Cash,Conventional,FHA
Read Less
Want to know what your home might be worth? Contact us for a FREE valuation!

Our team is ready to help you sell your home for the highest possible price ASAP

Bought with CAROL WAYNE • VICKIE YORK AT THE BEACH REALTY

GET MORE INFORMATION





