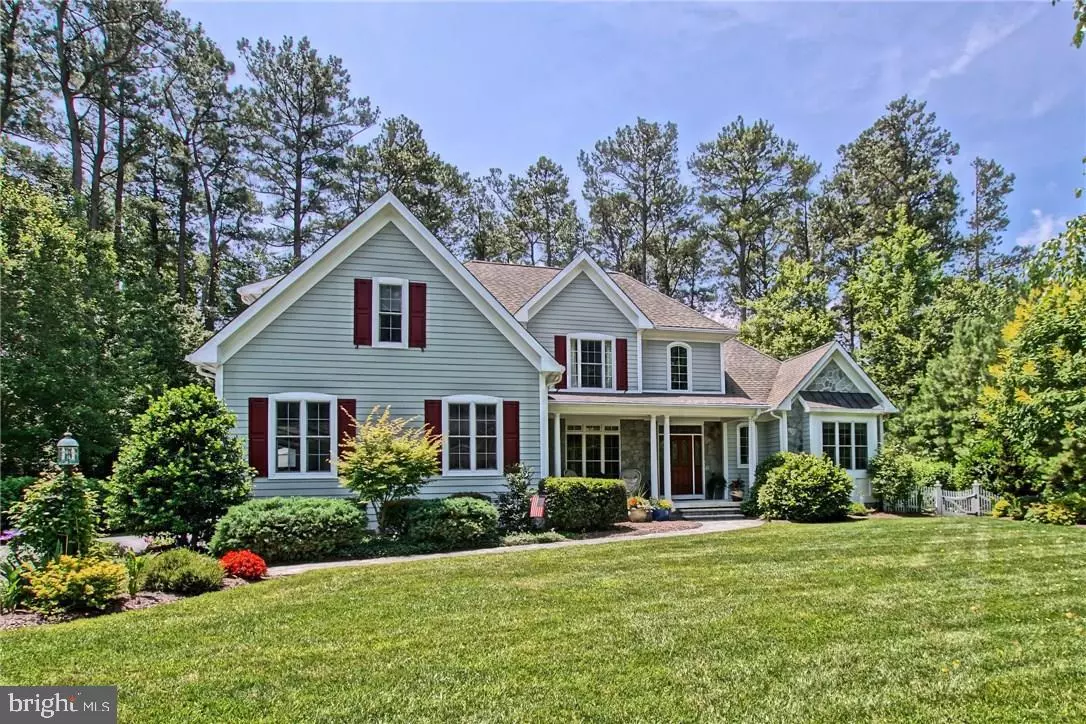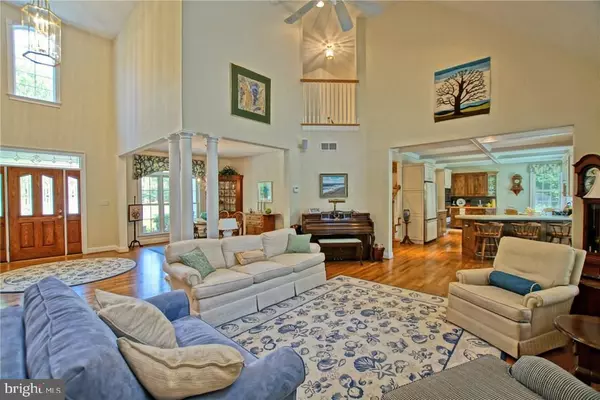$790,000
$819,900
3.6%For more information regarding the value of a property, please contact us for a free consultation.
16886 BLACK MARLIN CIR Lewes, DE 19958
5 Beds
4 Baths
3,100 SqFt
Key Details
Sold Price $790,000
Property Type Single Family Home
Sub Type Detached
Listing Status Sold
Purchase Type For Sale
Square Footage 3,100 sqft
Price per Sqft $254
Subdivision Wolfe Pointe
MLS Listing ID 1001019052
Sold Date 09/30/16
Style Coastal,Contemporary
Bedrooms 5
Full Baths 3
Half Baths 1
HOA Fees $76/ann
HOA Y/N Y
Abv Grd Liv Area 3,100
Originating Board SCAOR
Year Built 2004
Lot Size 0.640 Acres
Acres 0.64
Lot Dimensions 106X209X174X274
Property Description
CURATED LUXURY, Indulge in this idyllic sanctuary, where natural and purposeful comforts align! Masterfully designed Klabe-built home enjoys private, exceptional lot in premier Wolfe Pointe. Property grants seclusion, minimal traffic & maximum wildlife exposure from fox, deer & captivating avian neighbors! Gorgeous, extensive landscaping is designed to behold from the interior, yet glows w/immense curb appeal. Inside, this retreat presents views of glade & flower beds throughout, fully accommodates first-floor living, offers private second-floor bedrooms (great for family and guests), and amazing screened porches to relax in the landscape. The bright, ample workspace in the kitchen allows multiple chefs room to move! Upgraded building materials include 2? x 6? framing, custom molding, coffered and tray ceilings, double-paned windows, White Oak hardwood flooring, geo-thermal heat/air, and so much more. Discover these amenities and more on your own journey in this amazing home!
Location
State DE
County Sussex
Area Lewes Rehoboth Hundred (31009)
Rooms
Other Rooms Dining Room, Primary Bedroom, Kitchen, Sun/Florida Room, Great Room, Laundry, Office, Additional Bedroom
Interior
Interior Features Attic, Breakfast Area, Kitchen - Eat-In, Entry Level Bedroom, Ceiling Fan(s), Window Treatments
Hot Water Electric
Heating Geothermal, Zoned
Cooling Geothermal, Zoned
Flooring Carpet, Hardwood, Tile/Brick
Fireplaces Number 1
Fireplaces Type Gas/Propane
Equipment Cooktop, Dishwasher, Disposal, Dryer - Electric, Icemaker, Refrigerator, Microwave, Oven/Range - Gas, Oven - Double, Oven - Wall, Range Hood, Washer, Water Heater
Furnishings No
Fireplace Y
Appliance Cooktop, Dishwasher, Disposal, Dryer - Electric, Icemaker, Refrigerator, Microwave, Oven/Range - Gas, Oven - Double, Oven - Wall, Range Hood, Washer, Water Heater
Heat Source Geo-thermal
Exterior
Exterior Feature Deck(s), Porch(es), Screened
Amenities Available Pool - Outdoor, Swimming Pool, Tennis Courts
Water Access Y
Roof Type Architectural Shingle
Porch Deck(s), Porch(es), Screened
Garage Y
Building
Lot Description Pond, Tidal Wetland, Landscaping
Story 2
Foundation Block, Crawl Space
Sewer Public Sewer
Water Public
Architectural Style Coastal, Contemporary
Level or Stories 2
Additional Building Above Grade
Structure Type Vaulted Ceilings
New Construction N
Schools
School District Cape Henlopen
Others
Tax ID 335-09.00-137.00
Ownership Fee Simple
SqFt Source Estimated
Acceptable Financing Cash, Conventional
Listing Terms Cash, Conventional
Financing Cash,Conventional
Read Less
Want to know what your home might be worth? Contact us for a FREE valuation!

Our team is ready to help you sell your home for the highest possible price ASAP

Bought with Lee Ann Wilkinson • Berkshire Hathaway HomeServices PenFed Realty
GET MORE INFORMATION





