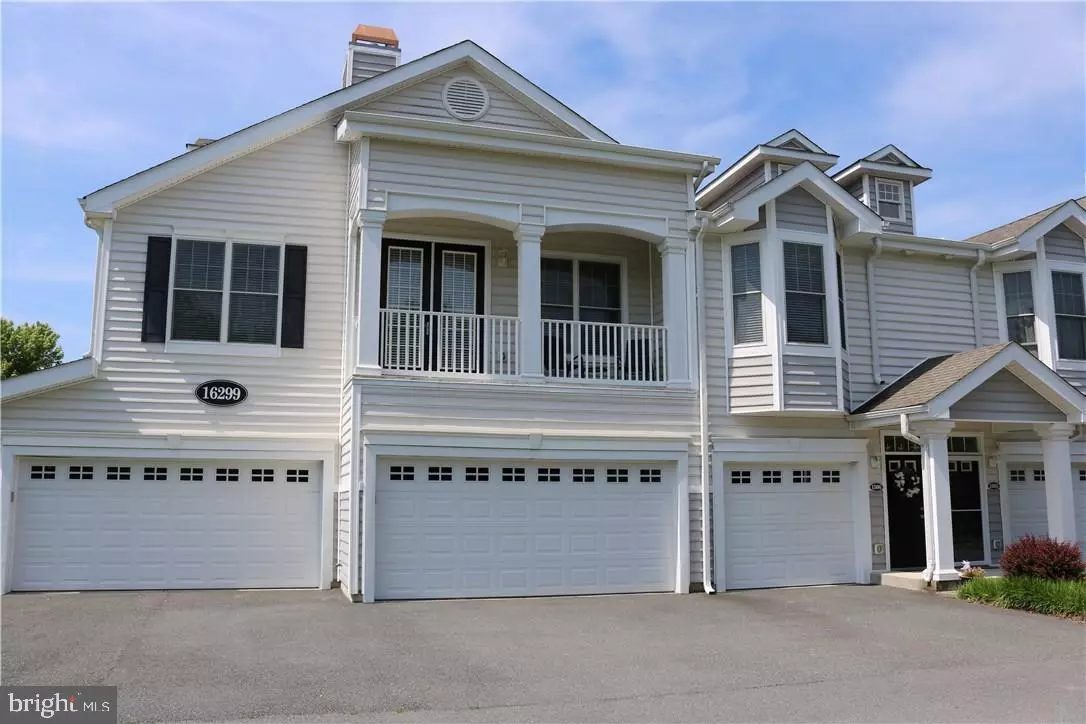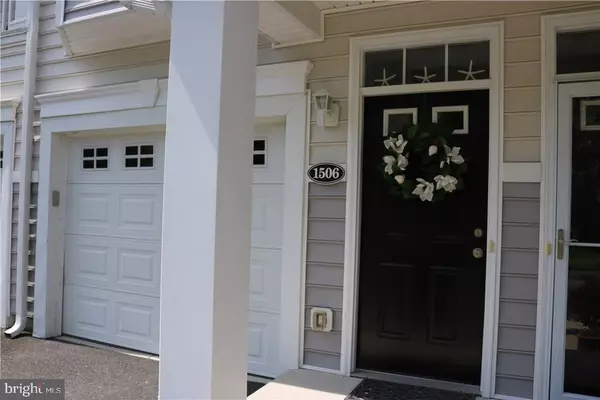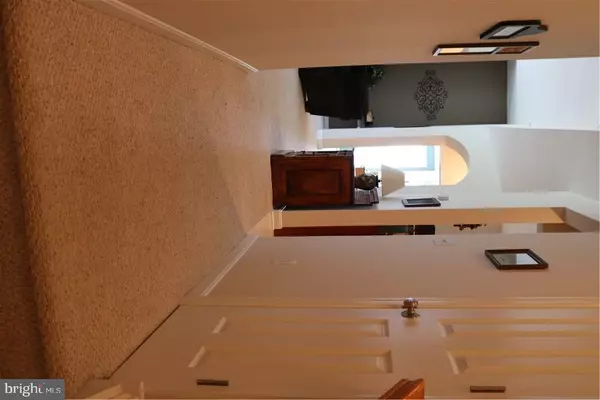$178,000
$184,000
3.3%For more information regarding the value of a property, please contact us for a free consultation.
16299 JOHN ROWLAND TRL #1506 Milton, DE 19968
2 Beds
2 Baths
1,227 SqFt
Key Details
Sold Price $178,000
Property Type Condo
Sub Type Condo/Co-op
Listing Status Sold
Purchase Type For Sale
Square Footage 1,227 sqft
Price per Sqft $145
Subdivision Paynters Mill
MLS Listing ID 1001017866
Sold Date 09/09/16
Style Contemporary,Unit/Flat
Bedrooms 2
Full Baths 2
Condo Fees $3,000
HOA Fees $111/ann
HOA Y/N Y
Abv Grd Liv Area 1,227
Originating Board SCAOR
Year Built 2006
Property Description
Well maintained 2nd floor 2 bedroom unit facing the tree lined walking trail. Unit has been freshly painted and shows like new. The large master bedroom has an en-suite bath with separate shower and soaking tub. Guest room is large with bay window. The ceramic tile kitchen has 42 inch upgraded cabinets, stainless double sink, attractive counter tops, a pantry and GE appliances. The living room opens to a large balcony overlooking the walking trail and provides plenty of room for entertaining friends or family. A separate dining area is just off the kitchen and is open to the living space. Arched entry ways into the bedrooms add a European flair. There is an over-sized one car garage with plenty of storage. This unit is quiet as it does not sit over any living space below, no neighbor noise. Only minutes to Lewes and Rehoboth beach areas and outlet shopping.
Location
State DE
County Sussex
Area Broadkill Hundred (31003)
Interior
Interior Features Attic, Pantry, Ceiling Fan(s), WhirlPool/HotTub, Window Treatments
Hot Water Propane
Heating Forced Air, Propane
Cooling Central A/C, Heat Pump(s)
Flooring Carpet, Tile/Brick, Vinyl
Fireplaces Number 1
Fireplaces Type Gas/Propane
Equipment Dishwasher, Disposal, Dryer - Electric, Exhaust Fan, Icemaker, Refrigerator, Microwave, Oven/Range - Electric, Oven - Self Cleaning, Washer, Water Heater
Furnishings No
Fireplace Y
Window Features Insulated,Screens
Appliance Dishwasher, Disposal, Dryer - Electric, Exhaust Fan, Icemaker, Refrigerator, Microwave, Oven/Range - Electric, Oven - Self Cleaning, Washer, Water Heater
Heat Source Bottled Gas/Propane
Exterior
Exterior Feature Balcony
Parking Features Garage Door Opener
Amenities Available Basketball Courts, Cable, Fitness Center, Jog/Walk Path, Tot Lots/Playground, Pool - Outdoor, Swimming Pool, Recreational Center, Tennis Courts
Water Access N
Roof Type Architectural Shingle
Porch Balcony
Garage N
Building
Lot Description Landscaping, Trees/Wooded
Story 1
Unit Features Garden 1 - 4 Floors
Foundation Slab
Sewer Public Sewer
Water Private
Architectural Style Contemporary, Unit/Flat
Level or Stories 1
Additional Building Above Grade
Structure Type Vaulted Ceilings
New Construction N
Schools
School District Cape Henlopen
Others
HOA Fee Include Lawn Maintenance
Tax ID 235-22.00-971.00-210
Ownership Condominium
SqFt Source Estimated
Security Features Sprinkler System - Indoor
Acceptable Financing Cash, Conventional
Listing Terms Cash, Conventional
Financing Cash,Conventional
Read Less
Want to know what your home might be worth? Contact us for a FREE valuation!

Our team is ready to help you sell your home for the highest possible price ASAP

Bought with Kim Hitchens • JOE MAGGIO REALTY
GET MORE INFORMATION





