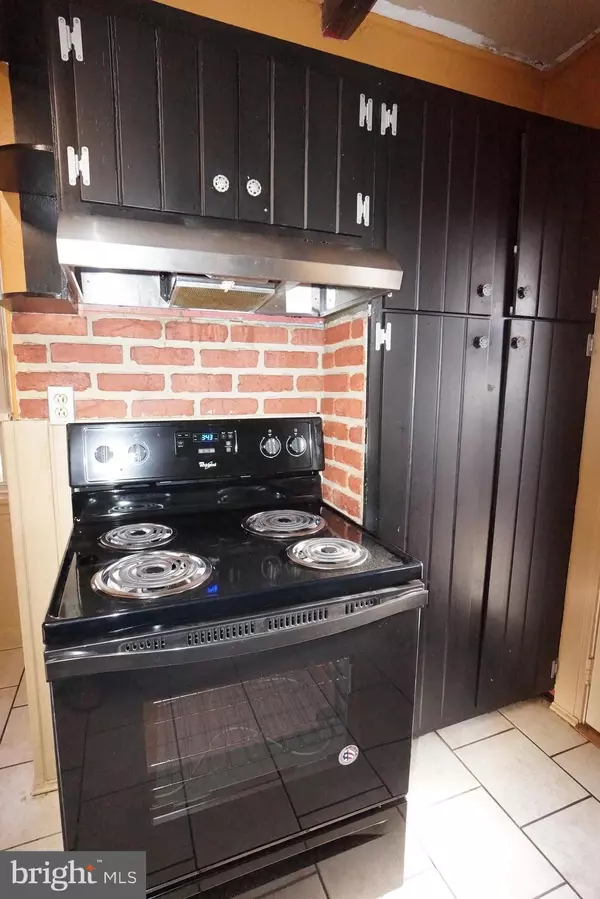$154,500
$154,500
For more information regarding the value of a property, please contact us for a free consultation.
114 MONTROSE AVE Lancaster, PA 17603
4 Beds
2 Baths
2,073 SqFt
Key Details
Sold Price $154,500
Property Type Single Family Home
Sub Type Detached
Listing Status Sold
Purchase Type For Sale
Square Footage 2,073 sqft
Price per Sqft $74
Subdivision Bausman
MLS Listing ID 1000143994
Sold Date 06/06/18
Style Colonial,Traditional
Bedrooms 4
Full Baths 2
HOA Y/N N
Abv Grd Liv Area 2,073
Originating Board BRIGHT
Year Built 1920
Tax Year 2018
Lot Size 0.260 Acres
Acres 0.26
Property Description
Spacious! Big, open, convenient, inviting! You'll appreciate the charm & character this bright, cheery home offers. Kitchen w/ceramic tile & cozy breakfast area, new stove, family sized dining room, spacious living room w/wood burning fireplace. There is also a 1st floor family room or office. 4 comfortably sized bedrooms and 2 baths! Hardwood floors, some new paint, replacement windows, super fenced flat yard and brick patio area! Off-street parking! Located near shopping, dining, schools and parks. Home needs TLC and is being sold "AS IS".
Location
State PA
County Lancaster
Area Lancaster Twp (10534)
Zoning RES
Rooms
Other Rooms Living Room, Dining Room, Bedroom 2, Bedroom 3, Bedroom 4, Kitchen, Family Room, Bedroom 1, Full Bath
Basement Outside Entrance, Walkout Stairs, Unfinished, Full
Interior
Interior Features Breakfast Area, Built-Ins, Ceiling Fan(s), Kitchen - Eat-In, Wood Floors
Hot Water Electric
Heating Hot Water, Radiator, Oil
Cooling None
Flooring Ceramic Tile, Hardwood
Fireplaces Number 1
Fireplaces Type Brick
Equipment Dishwasher, Oven/Range - Electric, Water Heater
Fireplace Y
Window Features Double Pane,Screens,Replacement
Appliance Dishwasher, Oven/Range - Electric, Water Heater
Heat Source Oil
Laundry Hookup, Basement
Exterior
Exterior Feature Patio(s), Porch(es)
Fence Board, Wood
Utilities Available Cable TV, Cable TV Available, Electric Available, Phone Available, Sewer Available, Water Available
Water Access N
Roof Type Metal,Shingle
Street Surface Paved
Accessibility None
Porch Patio(s), Porch(es)
Road Frontage Boro/Township
Garage N
Building
Lot Description Cleared, Level, Rear Yard
Story 2
Foundation Block
Sewer Public Sewer
Water Public
Architectural Style Colonial, Traditional
Level or Stories 2
Additional Building Above Grade, Below Grade
Structure Type Dry Wall,Plaster Walls,Paneled Walls
New Construction N
Schools
High Schools Mccaskey H.S.
School District School District Of Lancaster
Others
Tax ID 340-22774-0-0000
Ownership Fee Simple
SqFt Source Assessor
Security Features Smoke Detector
Acceptable Financing Conventional, Cash
Listing Terms Conventional, Cash
Financing Conventional,Cash
Special Listing Condition Standard
Read Less
Want to know what your home might be worth? Contact us for a FREE valuation!

Our team is ready to help you sell your home for the highest possible price ASAP

Bought with Joseph W. Buchert • Iron Valley Real Estate of Lancaster
GET MORE INFORMATION





