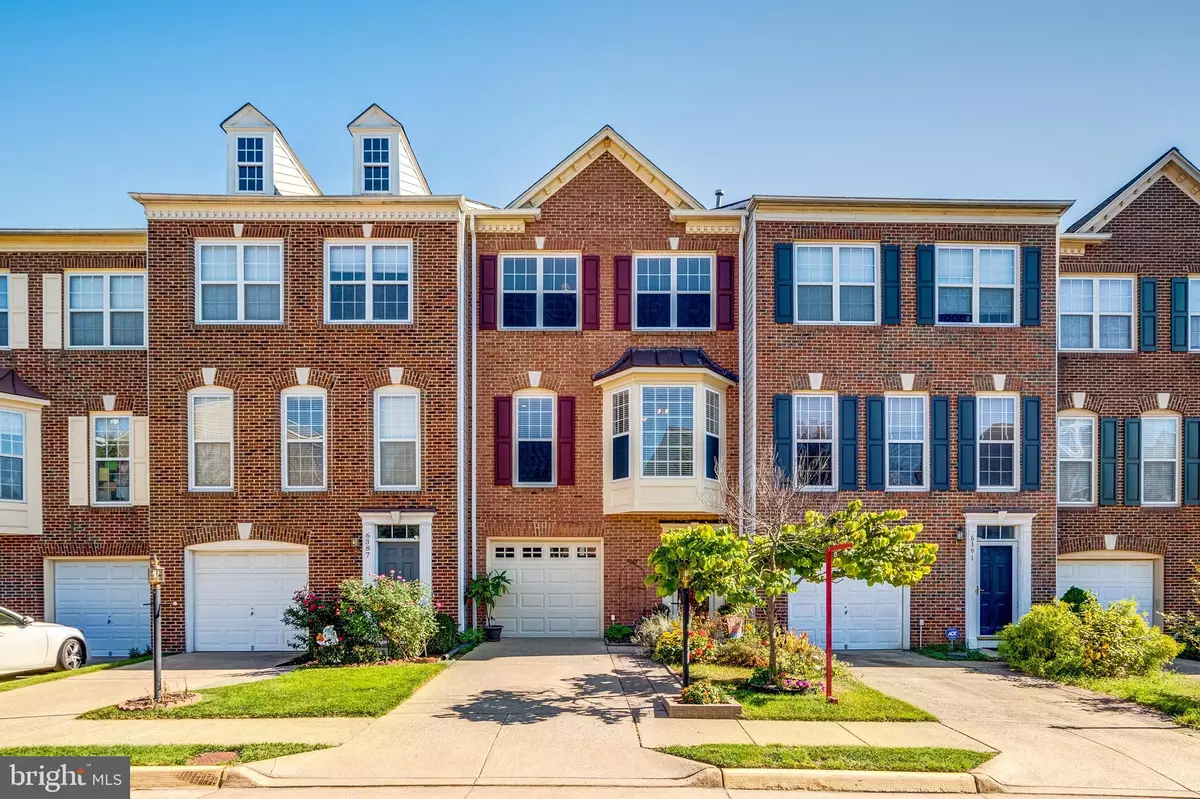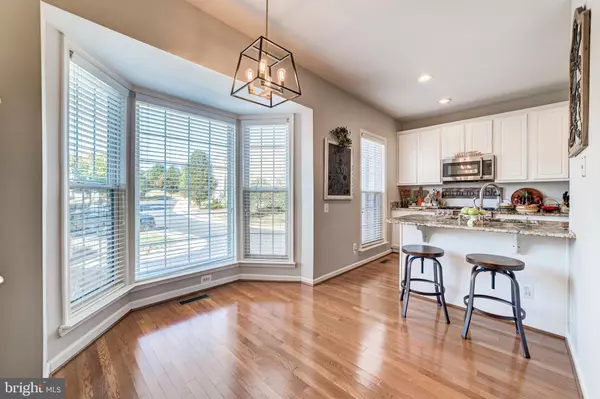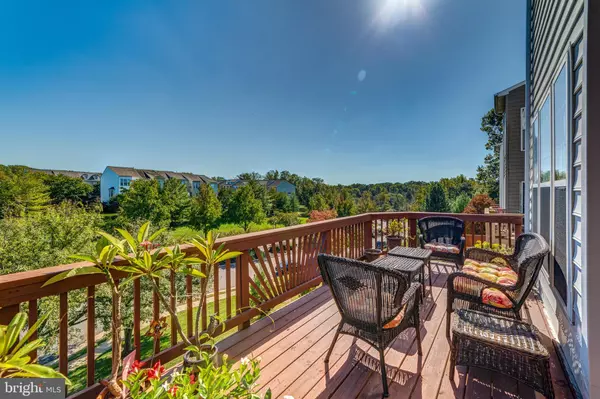$655,000
$635,000
3.1%For more information regarding the value of a property, please contact us for a free consultation.
6389 HAWK VIEW LN Alexandria, VA 22312
4 Beds
3 Baths
1,696 SqFt
Key Details
Sold Price $655,000
Property Type Townhouse
Sub Type Interior Row/Townhouse
Listing Status Sold
Purchase Type For Sale
Square Footage 1,696 sqft
Price per Sqft $386
Subdivision Overlook
MLS Listing ID VAFX2014818
Sold Date 11/23/21
Style Colonial
Bedrooms 4
Full Baths 2
Half Baths 1
HOA Fees $128/mo
HOA Y/N Y
Abv Grd Liv Area 1,696
Originating Board BRIGHT
Year Built 2001
Annual Tax Amount $6,393
Tax Year 2021
Lot Size 1,540 Sqft
Acres 0.04
Property Description
Looking for comfort and room to spread out in one of the most sought after neighborhoods in Alexandria? You will find all of that and more in this charming four-bedroom, three-bathroom townhome located in the Overlook subdivision. Priced slightly below neighboring homes, yet boasting some of the best views found in Overlook with a deck, balcony AND patio. Plenty of natural light flows throughout the open and airy 1,696 sq. ft. layout; stunning hardwood floors on the main level with heated floors on the primary level, and a modern gourmet kitchen are just some of the features that highlight all of the home's unique character and contemporary farmhouse style. This home has been very well-maintained and upgrades include: brand-new roof and gutters (2019), new HVAC which includes warranty (2018), new water heater (2017), two brand-new decks (2021). The expansive driveway & garage allows for multiple vehicle parking. The HOA includes use of the pool, playgrounds and tennis courts as well as trash removal. Neighbors in Overlook also enjoy easy access to Bren Mark Park and all of the walking trails surrounding the community. Enjoy the convenience of easy access to major highways - 395, 495, and 95 or use easy commuting options via buses or Van Dorn Metro Station only minutes away. Major work centers such as Amazon's National Landing, the Pentagon, and Ft Belvoir are all within minutes commuting time. Hurry, this home will not be on the market long!
Location
State VA
County Fairfax
Zoning 304
Rooms
Basement Fully Finished
Interior
Interior Features Attic, Breakfast Area, Built-Ins, Crown Moldings, Dining Area, Kitchen - Country, Kitchen - Table Space, Primary Bath(s), Window Treatments, Wood Floors, Ceiling Fan(s)
Hot Water Natural Gas
Heating Forced Air
Cooling Central A/C
Equipment Built-In Microwave, Dryer, Washer, Cooktop, Dishwasher, Disposal, Refrigerator, Trash Compactor, Oven - Wall, Icemaker, Oven/Range - Gas, Range Hood, Water Dispenser
Fireplace N
Window Features Bay/Bow,Double Pane,Screens
Appliance Built-In Microwave, Dryer, Washer, Cooktop, Dishwasher, Disposal, Refrigerator, Trash Compactor, Oven - Wall, Icemaker, Oven/Range - Gas, Range Hood, Water Dispenser
Heat Source Natural Gas
Laundry Dryer In Unit, Washer In Unit
Exterior
Exterior Feature Deck(s), Patio(s)
Parking Features Garage Door Opener, Garage - Front Entry
Garage Spaces 1.0
Amenities Available Common Grounds, Basketball Courts, Jog/Walk Path, Mooring Area, Pool - Outdoor, Tennis Courts, Tot Lots/Playground
Water Access N
Accessibility 2+ Access Exits
Porch Deck(s), Patio(s)
Attached Garage 1
Total Parking Spaces 1
Garage Y
Building
Story 3
Foundation Brick/Mortar
Sewer Private Sewer
Water Public
Architectural Style Colonial
Level or Stories 3
Additional Building Above Grade, Below Grade
New Construction N
Schools
Elementary Schools Bren Mar Park
Middle Schools Holmes
High Schools Edison
School District Fairfax County Public Schools
Others
HOA Fee Include Common Area Maintenance,Pool(s),Trash,Other,Insurance,Management,Recreation Facility,Road Maintenance,Snow Removal
Senior Community No
Tax ID 0723 33B20003
Ownership Fee Simple
SqFt Source Assessor
Security Features Security System
Special Listing Condition Standard
Read Less
Want to know what your home might be worth? Contact us for a FREE valuation!

Our team is ready to help you sell your home for the highest possible price ASAP

Bought with Pia Castagnino • Samson Properties
GET MORE INFORMATION





