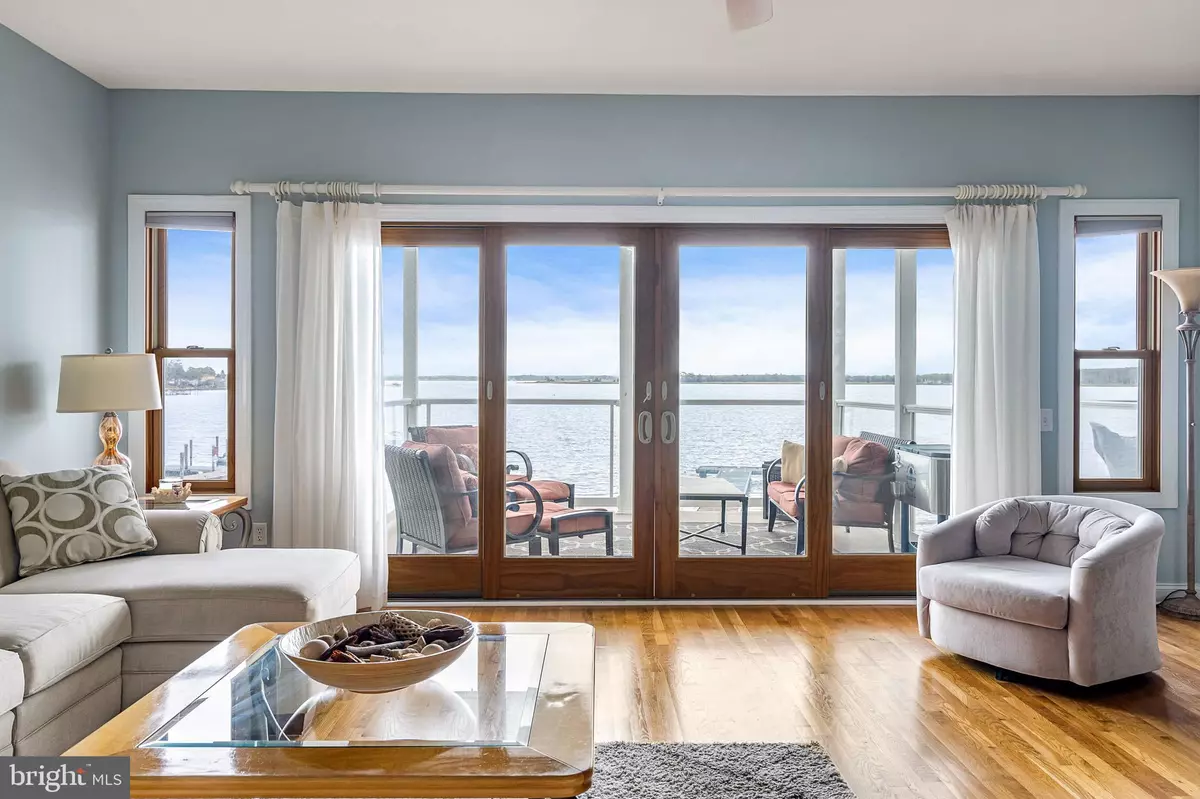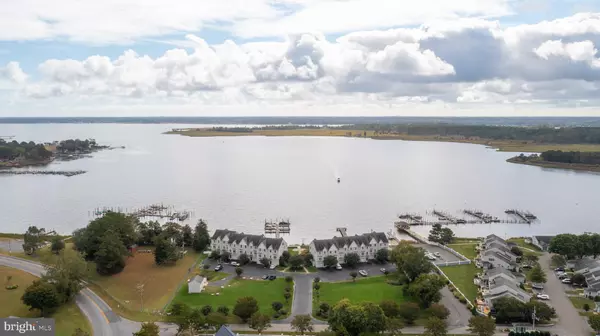$490,000
$489,888
For more information regarding the value of a property, please contact us for a free consultation.
17590 PALEO WAY #13 Millsboro, DE 19966
4 Beds
4 Baths
2,400 SqFt
Key Details
Sold Price $490,000
Property Type Condo
Sub Type Condo/Co-op
Listing Status Sold
Purchase Type For Sale
Square Footage 2,400 sqft
Price per Sqft $204
Subdivision Warwick Cove
MLS Listing ID DESU2002742
Sold Date 11/19/21
Style Coastal,Contemporary
Bedrooms 4
Full Baths 3
Half Baths 1
Condo Fees $1,410/qua
HOA Y/N N
Abv Grd Liv Area 2,400
Originating Board BRIGHT
Year Built 2005
Annual Tax Amount $845
Tax Year 2020
Property Description
Enjoy exceptional views of the Indian River Bay from every level of this gorgeous 4 bedroom 3.5 bath luxury waterfront town home in Warwick Cove. The first level opens into a spacious tiled foyer which leads to a suite with a full bath, wine/beverage fridge and sliders to a covered balcony - just steps from the bay and the private community marina with assigned slip for your boat. Brand new washer/dryer, storage and access to the 1-car attached garage are also on this level. Walk up to the main floor which features the great room with 9 foot ceilings, hardwood floors, dining area, powder room and a gourmet kitchen with granite countertops, tile backsplash, stainless steel appliances (2014) and upgraded 42' cabinets. A full wall of sliders opens onto a large balcony surrounded by plexiglass walls to shield you while allowing sun and breezes. The third floor has the master suite with two large closets, vaulted ceilings, an ensuite bath and sliders to a private sun deck with incomparable views. This top level has two more lovely bedrooms and another full bath. Walk out to the community marina and take your boat via the Indian River to Paradise Grill, Dewey Beach or the Atlantic Ocean. Just a short drive from the beach, restaurants and tax-free shopping. Pack your bags for your new beach retreat today!
Location
State DE
County Sussex
Area Indian River Hundred (31008)
Zoning 3859
Rooms
Other Rooms Dining Room, Kitchen, Family Room, Foyer, Screened Porch
Interior
Interior Features Carpet, Ceiling Fan(s), Dining Area, Entry Level Bedroom, Floor Plan - Open, Kitchen - Gourmet, Primary Bedroom - Bay Front, Upgraded Countertops, Window Treatments, Wood Floors
Hot Water Electric
Heating Heat Pump(s)
Cooling Central A/C
Flooring Carpet, Ceramic Tile, Hardwood
Equipment Built-In Microwave, Built-In Range, Dishwasher, Disposal, Dryer, Exhaust Fan, Oven/Range - Electric, Refrigerator, Stainless Steel Appliances, Washer, Washer - Front Loading, Washer/Dryer Stacked, Water Heater
Furnishings Yes
Fireplace N
Window Features Screens
Appliance Built-In Microwave, Built-In Range, Dishwasher, Disposal, Dryer, Exhaust Fan, Oven/Range - Electric, Refrigerator, Stainless Steel Appliances, Washer, Washer - Front Loading, Washer/Dryer Stacked, Water Heater
Heat Source Electric
Laundry Has Laundry, Washer In Unit, Dryer In Unit
Exterior
Exterior Feature Balconies- Multiple
Parking Features Garage - Front Entry, Garage Door Opener, Inside Access
Garage Spaces 1.0
Fence Decorative, Vinyl
Utilities Available Cable TV
Amenities Available Boat Ramp, Common Grounds, Fencing, Pier/Dock, Reserved/Assigned Parking, Water/Lake Privileges
Waterfront Description Boat/Launch Ramp,Private Dock Site,Rip-Rap,Shared
Water Access Y
Water Access Desc Private Access,Boat - Powered,Fishing Allowed,Sail,Swimming Allowed
View Bay, Marina, Water
Roof Type Architectural Shingle
Street Surface Black Top
Accessibility None
Porch Balconies- Multiple
Attached Garage 1
Total Parking Spaces 1
Garage Y
Building
Story 3
Foundation Slab
Sewer Private Sewer
Water Private
Architectural Style Coastal, Contemporary
Level or Stories 3
Additional Building Above Grade
Structure Type 9'+ Ceilings,Dry Wall
New Construction N
Schools
School District Indian River
Others
Pets Allowed Y
HOA Fee Include Common Area Maintenance,Insurance,Lawn Maintenance,Management,Pier/Dock Maintenance,Reserve Funds,Sewer,Snow Removal,Trash
Senior Community No
Tax ID 234-34.09-9.00-13
Ownership Condominium
Acceptable Financing Conventional, Cash
Listing Terms Conventional, Cash
Financing Conventional,Cash
Special Listing Condition Standard
Pets Allowed No Pet Restrictions
Read Less
Want to know what your home might be worth? Contact us for a FREE valuation!

Our team is ready to help you sell your home for the highest possible price ASAP

Bought with ANTHONY SACCO • Keller Williams Realty

GET MORE INFORMATION





