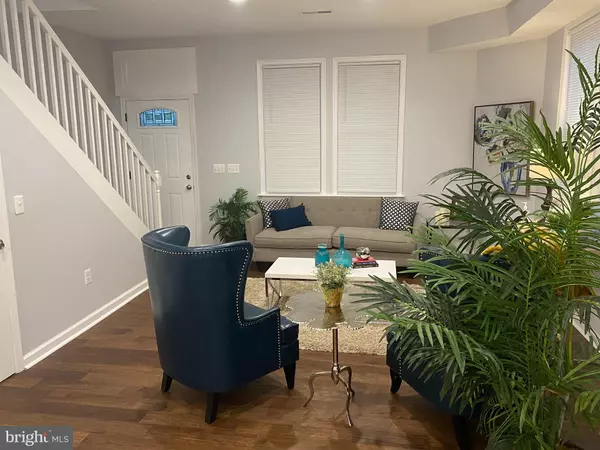$286,000
$275,000
4.0%For more information regarding the value of a property, please contact us for a free consultation.
2518 ALBION AVE Baltimore, MD 21214
4 Beds
4 Baths
2,295 SqFt
Key Details
Sold Price $286,000
Property Type Single Family Home
Sub Type Twin/Semi-Detached
Listing Status Sold
Purchase Type For Sale
Square Footage 2,295 sqft
Price per Sqft $124
Subdivision Lauraville Historic District
MLS Listing ID MDBA2005136
Sold Date 11/18/21
Style Traditional
Bedrooms 4
Full Baths 2
Half Baths 2
HOA Y/N N
Abv Grd Liv Area 1,595
Originating Board BRIGHT
Year Built 1922
Annual Tax Amount $2,745
Tax Year 2021
Lot Size 4,290 Sqft
Acres 0.1
Property Description
**Price Reduction*** Totally Renovated Home ready for a new owner. Everything is New!!! When you enter your new home, walk into the completely opened first floor that boasts hardwood floors, a stone accent wall, and a kitchen island with seating space. Plenty of natural light along with recess lighting. Perfect area for entertaining. The kitchen has a quartz countertop that provides plenty of space for preparing meals and white cabinets with plenty of storage space. Half bath on the main level and also in the finished basement. The basement has a fireplace for those chilly nights. Two full baths on the second level. Wall to wall carpet on the second floor. A bonus room on the third level that has its own AC and heating source. New Electric, plumbing, windows, HVAC. Approximately 2700 sq ft. A must-see!!
Location
State MD
County Baltimore City
Zoning R-3
Rooms
Other Rooms Living Room, Dining Room, Primary Bedroom, Bedroom 2, Bedroom 3, Kitchen, Basement, Bathroom 1, Bonus Room
Basement Fully Finished
Interior
Interior Features Attic, Breakfast Area, Carpet, Ceiling Fan(s), Floor Plan - Open, Kitchen - Island, Recessed Lighting, Stall Shower, Tub Shower, Walk-in Closet(s), Wood Floors
Hot Water Natural Gas
Heating Forced Air
Cooling Central A/C, Wall Unit
Flooring Hardwood, Carpet
Fireplaces Number 1
Equipment Built-In Microwave, Oven/Range - Gas, Refrigerator, Washer/Dryer Hookups Only
Fireplace Y
Appliance Built-In Microwave, Oven/Range - Gas, Refrigerator, Washer/Dryer Hookups Only
Heat Source Natural Gas
Exterior
Exterior Feature Porch(es)
Fence Rear
Water Access N
Roof Type Shingle
Accessibility None
Porch Porch(es)
Garage N
Building
Story 3.5
Sewer Public Sewer
Water Public
Architectural Style Traditional
Level or Stories 3.5
Additional Building Above Grade, Below Grade
New Construction N
Schools
School District Baltimore City Public Schools
Others
Senior Community No
Tax ID 0327265368 018
Ownership Ground Rent
SqFt Source Estimated
Special Listing Condition Standard
Read Less
Want to know what your home might be worth? Contact us for a FREE valuation!

Our team is ready to help you sell your home for the highest possible price ASAP

Bought with Naomi Latanya Evans • Latshaw Real Estate Brokers & Advisors
GET MORE INFORMATION





