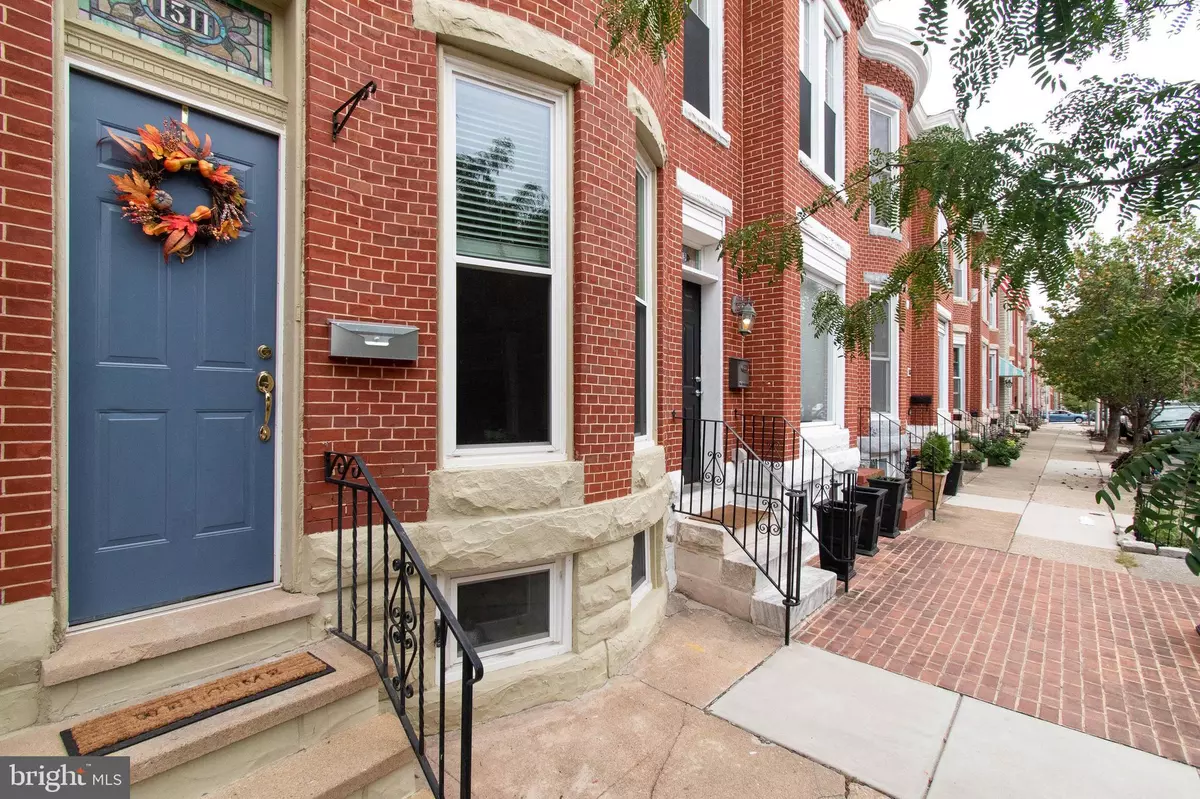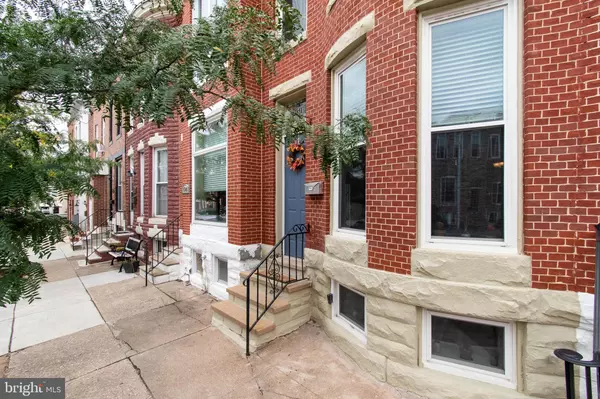$319,900
$319,900
For more information regarding the value of a property, please contact us for a free consultation.
1511 COVINGTON ST Baltimore, MD 21230
2 Beds
3 Baths
1,930 SqFt
Key Details
Sold Price $319,900
Property Type Townhouse
Sub Type Interior Row/Townhouse
Listing Status Sold
Purchase Type For Sale
Square Footage 1,930 sqft
Price per Sqft $165
Subdivision Federal Hill Historic District
MLS Listing ID MDBA2014326
Sold Date 11/17/21
Style Federal
Bedrooms 2
Full Baths 3
HOA Y/N N
Abv Grd Liv Area 1,330
Originating Board BRIGHT
Year Built 1900
Annual Tax Amount $6,269
Tax Year 2021
Lot Size 1,040 Sqft
Acres 0.02
Property Description
Welcome to 1511 Covington Street, a charming two bedroom, three full bath traditional home located on a beautiful block in the Riverside neighborhood of Federal Hill. This home offers a perfect blend of historic charm and modern updates, and since location is the name of the game, this is one you will not want to miss!
The spacious main level offers an open plan, decorative fireplace and hardwoods throughout. The kitchen boasts granite counters, stainless steel appliances, tall cabinets with lots of storage and a convenient breakfast bar. The upper level has 2 bedrooms and 2 full baths plus a convenient laundry center.
A highlight is the spacious, beautifully finished and versatile lower level which is the perfect recreation/family room, home office or guest /roommate suite complete with a full bathroom. You'll also love the private courtyard great for entertaining and enjoying cooler Fall days and evenings.
Walk to all that Riverside Park, Federal Hill and Locust Point have to offer with easy access to neighborhood parks, great shopping, restaurants and bars, Fort McHenry, the Inner Harbor Promenade and I95.
Location
State MD
County Baltimore City
Zoning 0R080
Rooms
Other Rooms Living Room, Dining Room, Primary Bedroom, Bedroom 2, Kitchen, Family Room, Bathroom 1, Bathroom 2, Bathroom 3
Basement Fully Finished, Sump Pump
Interior
Interior Features Breakfast Area, Dining Area, Ceiling Fan(s), Floor Plan - Open, Recessed Lighting, Upgraded Countertops, Wood Floors
Hot Water Electric
Heating Forced Air
Cooling Ceiling Fan(s), Central A/C
Flooring Wood, Luxury Vinyl Tile, Ceramic Tile
Equipment Disposal, Microwave, Oven/Range - Gas, Refrigerator, Icemaker, Stainless Steel Appliances, Washer/Dryer Stacked, Water Heater
Fireplace N
Window Features Vinyl Clad,Double Pane,Screens
Appliance Disposal, Microwave, Oven/Range - Gas, Refrigerator, Icemaker, Stainless Steel Appliances, Washer/Dryer Stacked, Water Heater
Heat Source Electric
Laundry Upper Floor
Exterior
Exterior Feature Patio(s)
Fence Fully
Water Access N
View City
Accessibility None
Porch Patio(s)
Garage N
Building
Story 2
Foundation Slab
Sewer Public Sewer
Water Public
Architectural Style Federal
Level or Stories 2
Additional Building Above Grade, Below Grade
Structure Type Plaster Walls
New Construction N
Schools
Elementary Schools Thomas Johnson
School District Baltimore City Public Schools
Others
Senior Community No
Tax ID 0324071936 061
Ownership Fee Simple
SqFt Source Estimated
Security Features Electric Alarm
Acceptable Financing Cash, Conventional, FHA, VA
Listing Terms Cash, Conventional, FHA, VA
Financing Cash,Conventional,FHA,VA
Special Listing Condition Standard
Read Less
Want to know what your home might be worth? Contact us for a FREE valuation!

Our team is ready to help you sell your home for the highest possible price ASAP

Bought with Bryan G Schafer • Cummings & Co. Realtors
GET MORE INFORMATION


