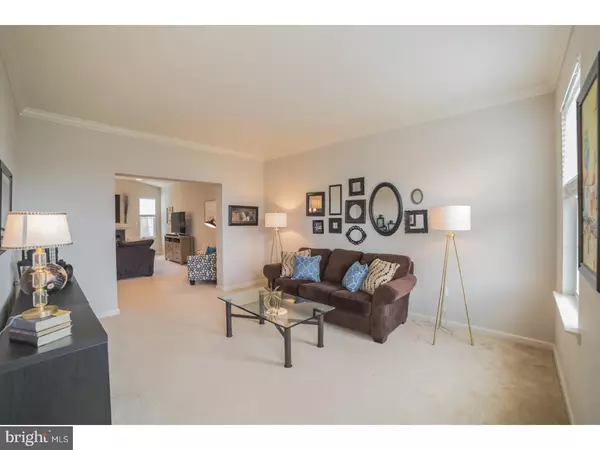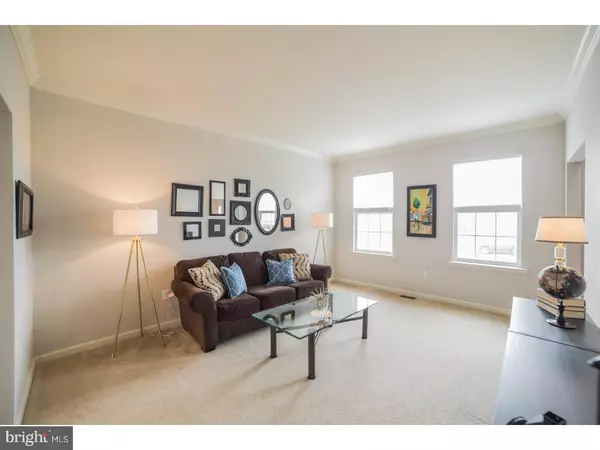$379,900
$379,900
For more information regarding the value of a property, please contact us for a free consultation.
2406 TURNBURY RD Gilbertsville, PA 19525
4 Beds
3 Baths
2,454 SqFt
Key Details
Sold Price $379,900
Property Type Single Family Home
Sub Type Detached
Listing Status Sold
Purchase Type For Sale
Square Footage 2,454 sqft
Price per Sqft $154
Subdivision The Highlands At Han
MLS Listing ID 1000387716
Sold Date 06/06/18
Style Colonial
Bedrooms 4
Full Baths 2
Half Baths 1
HOA Fees $6/ann
HOA Y/N Y
Abv Grd Liv Area 2,454
Originating Board TREND
Year Built 2010
Annual Tax Amount $5,102
Tax Year 2018
Lot Size 0.346 Acres
Acres 0.35
Lot Dimensions 99
Property Description
Open, bright and inviting! You'll LOVE this pristine colonial with its open floor plan, neutral colors and tree lined backyard! Located in the highly sought after and rarely available community of The Highlands of Hanover in BOYERTOWN SD, this "8 year young" beautifully maintained home has everything you need. The inside is stunning! Step into the two story foyer which is flanked on one side by a pretty living room and on the other by a bright and spacious dining room, perfect for family gatherings and holidays. The kitchen is gorgeous with its granite countertops, white cabinetry and tile backsplash. From the kitchen, step out onto the deck and enjoy the beautiful view of your private, tree lined property. Who needs to go to the park when you have a park-like setting in your own backyard? What a great space for summer parties and barbeques! Back inside, the family room is the perfect place to hang out with everyone. Whether it's watching movies or playing games by the fireplace, this will be your go-to space for relaxation. Recessed lighting in the kitchen and family room provides plenty of light in both rooms. Upstairs, the master bedroom has a stately elegance with its raised ceiling and en-suite bathroom. Three more nicely sized bedrooms and another full bathroom complete the second level. A full basement provides plenty of space of storage, or could be finished for extra living space. And don't forget the oversized two car attached garage with an extra wide driveway! Nestled in the country-like setting of nearby Gilbertsville, this home offers the best of both worlds: close enough to major roadways, yet far enough away to feel like your own private retreat. This home is move-in ready. The good life awaits you in Gilbertsville! Showings start at our open house Sunday, April 15 at 1:00pm.
Location
State PA
County Montgomery
Area New Hanover Twp (10647)
Zoning R25
Rooms
Other Rooms Living Room, Dining Room, Primary Bedroom, Bedroom 2, Bedroom 3, Kitchen, Family Room, Bedroom 1, Attic
Basement Full, Unfinished
Interior
Interior Features Primary Bath(s), Kitchen - Island, Butlers Pantry, Ceiling Fan(s), Water Treat System, Kitchen - Eat-In
Hot Water Propane
Heating Propane
Cooling Central A/C
Flooring Wood, Fully Carpeted, Vinyl
Fireplaces Number 1
Fireplaces Type Gas/Propane
Equipment Oven - Self Cleaning, Disposal, Built-In Microwave
Fireplace Y
Appliance Oven - Self Cleaning, Disposal, Built-In Microwave
Heat Source Bottled Gas/Propane
Laundry Main Floor
Exterior
Exterior Feature Deck(s), Porch(es)
Parking Features Garage Door Opener
Garage Spaces 4.0
Utilities Available Cable TV
Water Access N
Roof Type Shingle
Accessibility None
Porch Deck(s), Porch(es)
Total Parking Spaces 4
Garage N
Building
Story 2
Sewer Public Sewer
Water Public
Architectural Style Colonial
Level or Stories 2
Additional Building Above Grade
Structure Type 9'+ Ceilings
New Construction N
Schools
School District Boyertown Area
Others
Senior Community No
Tax ID 47-00-05524-163
Ownership Fee Simple
Read Less
Want to know what your home might be worth? Contact us for a FREE valuation!

Our team is ready to help you sell your home for the highest possible price ASAP

Bought with Lynne Norris • Century 21 Norris-Valley Forge
GET MORE INFORMATION





