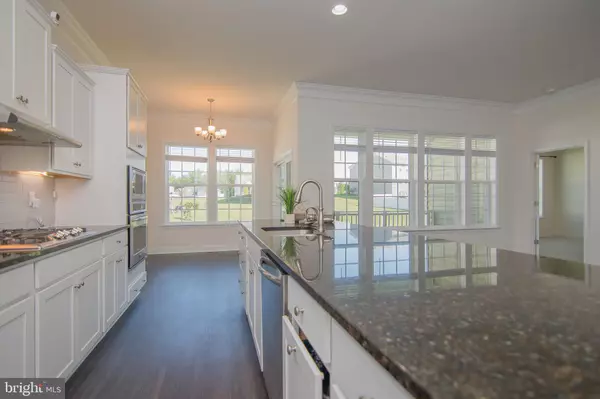$585,000
$585,000
For more information regarding the value of a property, please contact us for a free consultation.
16 HOLLYCREST PL Stafford, VA 22554
4 Beds
3 Baths
3,820 SqFt
Key Details
Sold Price $585,000
Property Type Single Family Home
Sub Type Detached
Listing Status Sold
Purchase Type For Sale
Square Footage 3,820 sqft
Price per Sqft $153
Subdivision Shelton Woods
MLS Listing ID VAST2003294
Sold Date 11/17/21
Style Ranch/Rambler
Bedrooms 4
Full Baths 3
HOA Fees $88/mo
HOA Y/N Y
Abv Grd Liv Area 1,910
Originating Board BRIGHT
Year Built 2018
Annual Tax Amount $4,141
Tax Year 2021
Lot Size 0.308 Acres
Acres 0.31
Property Description
LUXURY CRAFTSMAN RAMBLER WONT LAST LONG! Imagine yourself in this gorgeous 4-bedroom, 3-bath home that boasts an open floor plan great for entertaining. Enjoy the stunning vaulted ceilings in the family room, double crown molding, gourmet kitchen w/ granite, stainless steel appliances, 42 cabinets with soft close drawers & 9 island.
Working from home? The front room gives the flexibility of a perfect office or could serve as quiet place to relax and read. The main floor owner's suite offers generous light and beautiful 11 ft trey ceilings that lead into a luxe bathroom with a separate shower, water room and soaking tub. The walk-in closet easily holds a full wardrobe. The finished basement offers an additional bedroom and full bathroom with a rear walk-up entrance to 1/3 acre. One of the best parts about this home is the covered porch, perfect for enjoying Virginia's colorful seasons. This gem is just minutes from major shopping and restaurants, Rappahannock river kayaking and Quantico Marine Base. Schedule an appointment to tour today!
Location
State VA
County Stafford
Zoning R1
Rooms
Basement Walkout Stairs
Main Level Bedrooms 3
Interior
Hot Water Electric
Heating Central
Cooling Central A/C
Flooring Luxury Vinyl Plank
Equipment Built-In Microwave, Cooktop, Dishwasher, Disposal, ENERGY STAR Clothes Washer, Oven - Self Cleaning, Refrigerator, Stainless Steel Appliances, Washer - Front Loading, Dryer - Front Loading
Appliance Built-In Microwave, Cooktop, Dishwasher, Disposal, ENERGY STAR Clothes Washer, Oven - Self Cleaning, Refrigerator, Stainless Steel Appliances, Washer - Front Loading, Dryer - Front Loading
Heat Source Electric
Exterior
Water Access N
Roof Type Composite
Accessibility 36\"+ wide Halls
Garage N
Building
Story 2
Foundation Brick/Mortar
Sewer Public Septic
Water Public
Architectural Style Ranch/Rambler
Level or Stories 2
Additional Building Above Grade, Below Grade
Structure Type 9'+ Ceilings,Dry Wall
New Construction N
Schools
School District Stafford County Public Schools
Others
HOA Fee Include Common Area Maintenance,Road Maintenance
Senior Community No
Tax ID 28P 2 35
Ownership Fee Simple
SqFt Source Assessor
Special Listing Condition Standard
Read Less
Want to know what your home might be worth? Contact us for a FREE valuation!

Our team is ready to help you sell your home for the highest possible price ASAP

Bought with John R. Lytle • Pearson Smith Realty, LLC
GET MORE INFORMATION





