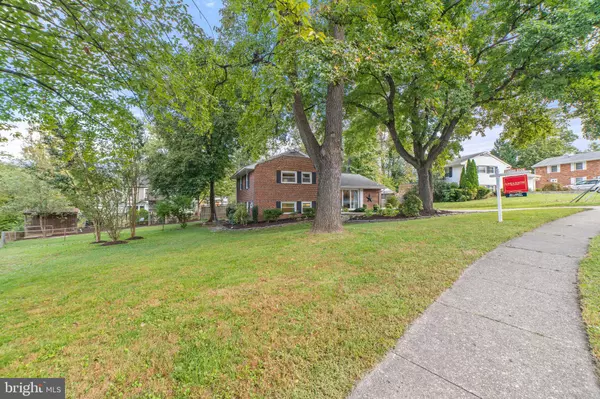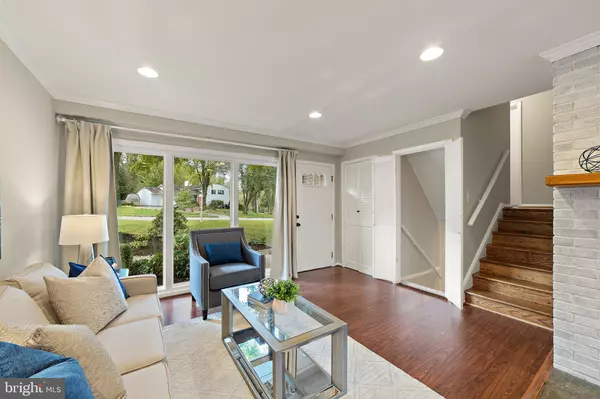$620,567
$589,900
5.2%For more information regarding the value of a property, please contact us for a free consultation.
7518 AXTON ST Springfield, VA 22151
3 Beds
2 Baths
1,753 SqFt
Key Details
Sold Price $620,567
Property Type Single Family Home
Sub Type Detached
Listing Status Sold
Purchase Type For Sale
Square Footage 1,753 sqft
Price per Sqft $354
Subdivision North Springfield
MLS Listing ID VAFX2026418
Sold Date 11/16/21
Style Split Level
Bedrooms 3
Full Baths 2
HOA Y/N N
Abv Grd Liv Area 1,144
Originating Board BRIGHT
Year Built 1957
Annual Tax Amount $6,201
Tax Year 2021
Lot Size 0.298 Acres
Acres 0.3
Property Description
Wonderful North Springfield Split Level. Huge sliding glass doors allow view of large deck and spacious back yard! Kitchen with granite & stainless steel appls, updated baths, new paint, carpet & refinished hardwood floors. Recent improvements include, Windows 2021, HVAC 2016, Hot Water Heater 2020, Electric Box 2017, Deck recently rebuilt and refinished as well as lots of other updates. This home has extensive outdoor space including deck, sheds and kids playhouse. Large fenced in yard & double concrete drive & walk. Walk to North Springfield Elem School. Pro Photos Coming Soon! Open Sunday 10/24 from 1-4. *Seller has asked that any offer be submitted by Tues 10/26 by 5:00 pm.*
Location
State VA
County Fairfax
Zoning 130
Rooms
Other Rooms Living Room, Dining Room, Primary Bedroom, Bedroom 2, Bedroom 3, Kitchen, Game Room
Basement Outside Entrance, Side Entrance, Daylight, Full, Fully Finished, Walkout Level, Windows
Interior
Interior Features Dining Area, Built-Ins, Chair Railings, Crown Moldings, Upgraded Countertops, Window Treatments, Floor Plan - Traditional
Hot Water Natural Gas
Heating Forced Air
Cooling Central A/C
Fireplaces Number 1
Fireplaces Type Fireplace - Glass Doors, Mantel(s)
Equipment Dishwasher, Disposal, Dryer, Exhaust Fan, Icemaker, Oven/Range - Gas, Range Hood, Refrigerator, Stainless Steel Appliances, Washer, Washer - Front Loading, Water Heater
Fireplace Y
Window Features Vinyl Clad,Double Pane
Appliance Dishwasher, Disposal, Dryer, Exhaust Fan, Icemaker, Oven/Range - Gas, Range Hood, Refrigerator, Stainless Steel Appliances, Washer, Washer - Front Loading, Water Heater
Heat Source Natural Gas
Laundry Basement
Exterior
Exterior Feature Deck(s)
Garage Spaces 4.0
Fence Rear
Water Access N
Accessibility None
Porch Deck(s)
Total Parking Spaces 4
Garage N
Building
Story 3
Foundation Block
Sewer Public Sewer
Water Public
Architectural Style Split Level
Level or Stories 3
Additional Building Above Grade, Below Grade
New Construction N
Schools
School District Fairfax County Public Schools
Others
Senior Community No
Tax ID 0801 02460010
Ownership Fee Simple
SqFt Source Assessor
Special Listing Condition Standard
Read Less
Want to know what your home might be worth? Contact us for a FREE valuation!

Our team is ready to help you sell your home for the highest possible price ASAP

Bought with Carolina Jocelyn Ampuero • Coldwell Banker Realty

GET MORE INFORMATION





