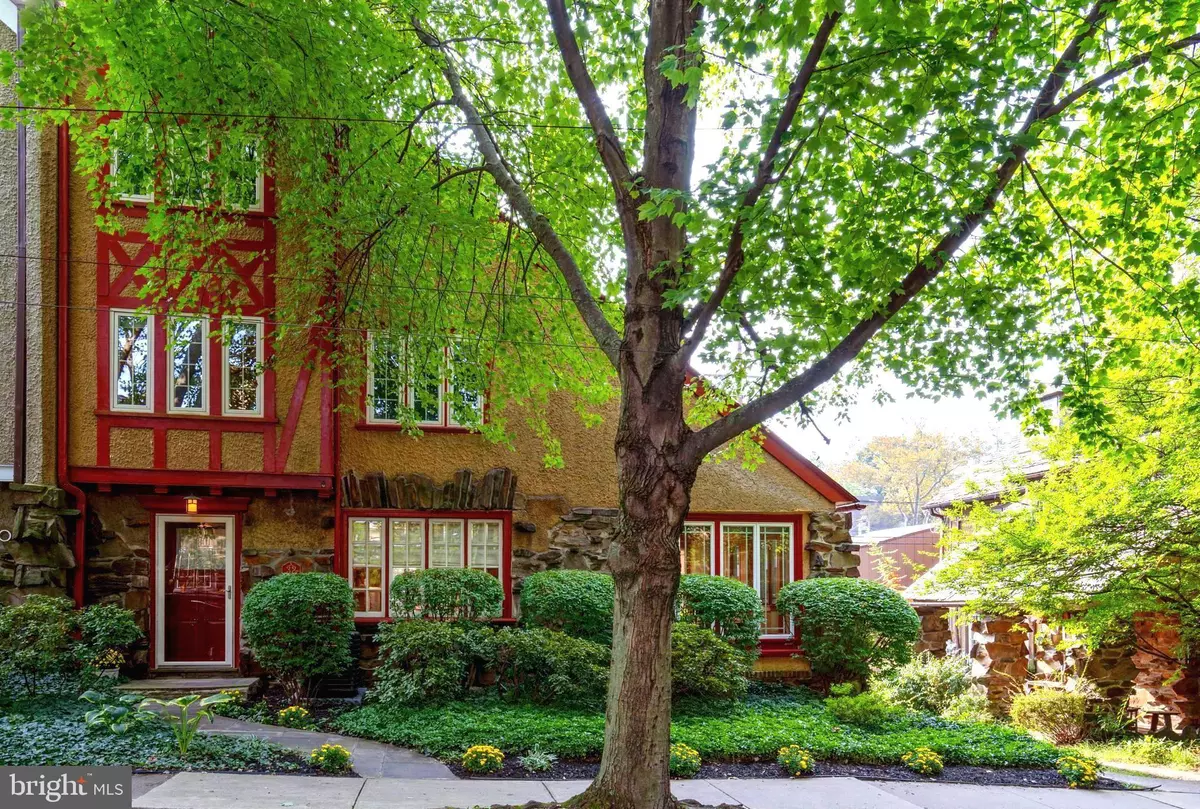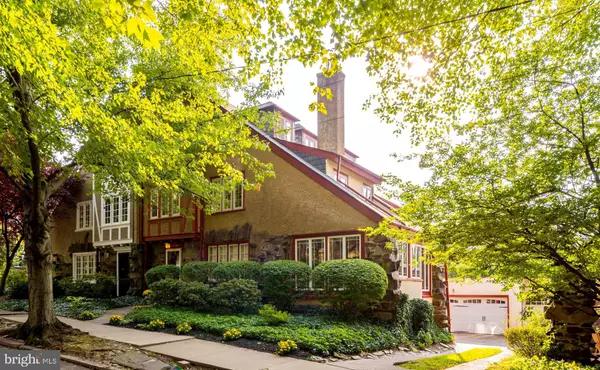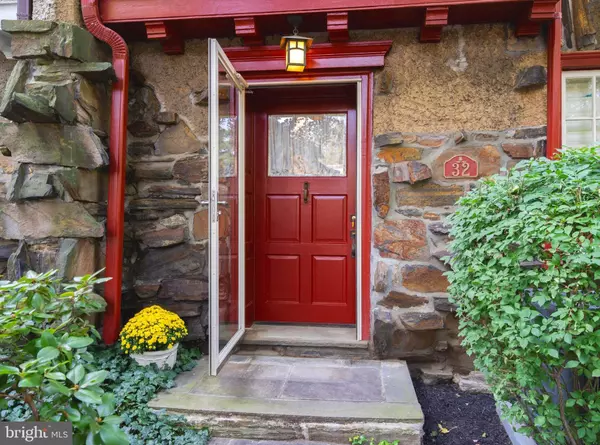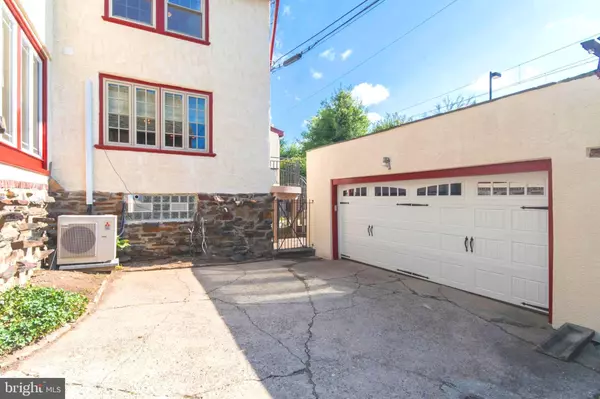$845,000
$825,000
2.4%For more information regarding the value of a property, please contact us for a free consultation.
32 HILLTOP RD Philadelphia, PA 19118
5 Beds
4 Baths
3,316 SqFt
Key Details
Sold Price $845,000
Property Type Single Family Home
Sub Type Twin/Semi-Detached
Listing Status Sold
Purchase Type For Sale
Square Footage 3,316 sqft
Price per Sqft $254
Subdivision Chestnut Hill
MLS Listing ID PAPH2025940
Sold Date 11/09/21
Style Tudor
Bedrooms 5
Full Baths 2
Half Baths 2
HOA Y/N N
Abv Grd Liv Area 2,571
Originating Board BRIGHT
Year Built 1925
Annual Tax Amount $7,492
Tax Year 2021
Lot Size 3,398 Sqft
Acres 0.08
Lot Dimensions 45.00 x 75.50
Property Description
The wait is finally over! Welcome to Top-of-The-Hill. This beautiful, twin Tudor in desirable downtown Chestnut Hill has been meticulously maintained and recently renovated with stunning updates throughout. Unlike most homes in Chestnut Hill, you will appreciate the convenience of having a driveway and an oversized two car, detached garage with brand new garage doors; you wont need your car since you can walk everywhere. This home offers a spacious open floor plan, bonus family room, finished basement, 5 bedrooms, and 2 full & 2 half baths. As you walk into the open main floor, you will notice hardwood floors with a decorative inlay border and traditional crown molding throughout. The living room features built-ins, wood burning fireplace, and a large picture window with the original beveled glass. The unique bonus den or family room off the living room was converted from a flagstone patio to a modern retreat featuring bamboo ceilings and surrounding windows. The living room flows right into the dining room and kitchen, making this space perfect for entertaining. The dining room expands through the French doors and opens to a Trex deck with a view of the mature garden terraces and hidden vegetable garden; for those who enjoy eating what they grow. The kitchen was recently renovated and features custom cherry cabinetry with sectional controlled under-lighting, Thermador stainless appliances, granite counters, breakfast bar, and adorned with a Palladian window. The newly added powder room hearkens back to the old charm of the original house and completes the main floor. The 2nd floor has an oversized master bedroom with large his and hers closets, an updated hall bath with marble floors and new frame-less shower door. Two additional bright bedrooms finish the second floor. The third 3rd floor has two very spacious bedrooms featuring large closets, tons of natural light, pop-outs for extra space, and shares a beautiful full bath with a freestanding tub. The finished basement with updated powder room adds further living space. You will find tucked away closets, laundry room with a work bench, and another exit to the back maintenance-free stone patio. Situated on a quite side street behind Germantown Avenue, one can walk to all the local shops & restaurants downtown Chestnut Hill has to offer. Additionally, with its close proximity to the train and a 15 minute drive to center city, this prime location cant be beat. Dont miss the opportunity to be a part of this fabulous neighborhood.
Please review the full list of additions & improvements in the documents section.
Location
State PA
County Philadelphia
Area 19118 (19118)
Zoning RSA3
Direction Southwest
Rooms
Other Rooms Living Room, Dining Room, Kitchen, Den, Basement, Laundry, Workshop, Half Bath
Basement Combination, Fully Finished, Heated, Rear Entrance
Interior
Interior Features Breakfast Area, Built-Ins, Cedar Closet(s), Ceiling Fan(s), Combination Kitchen/Dining, Crown Moldings, Dining Area, Family Room Off Kitchen, Floor Plan - Open, Wood Floors
Hot Water Natural Gas
Heating Forced Air, Hot Water, Baseboard - Hot Water
Cooling Central A/C
Flooring Hardwood
Fireplaces Number 1
Fireplaces Type Mantel(s), Wood
Equipment Built-In Microwave, Built-In Range, Commercial Range, Dishwasher, Disposal, Instant Hot Water, Oven - Wall, Range Hood, Stainless Steel Appliances, Washer, Dryer
Furnishings No
Fireplace Y
Window Features Palladian
Appliance Built-In Microwave, Built-In Range, Commercial Range, Dishwasher, Disposal, Instant Hot Water, Oven - Wall, Range Hood, Stainless Steel Appliances, Washer, Dryer
Heat Source Natural Gas
Laundry Basement
Exterior
Exterior Feature Deck(s), Patio(s)
Parking Features Oversized, Additional Storage Area
Garage Spaces 4.0
Fence Other
Water Access N
Roof Type Slate
Street Surface Paved
Accessibility Level Entry - Main, 2+ Access Exits
Porch Deck(s), Patio(s)
Road Frontage City/County, Public
Total Parking Spaces 4
Garage Y
Building
Lot Description Landscaping, Rear Yard
Story 3
Foundation Slab, Stone
Sewer Public Sewer
Water Public
Architectural Style Tudor
Level or Stories 3
Additional Building Above Grade, Below Grade
New Construction N
Schools
School District The School District Of Philadelphia
Others
Senior Community No
Tax ID 092211700
Ownership Fee Simple
SqFt Source Assessor
Acceptable Financing Cash, Conventional
Listing Terms Cash, Conventional
Financing Cash,Conventional
Special Listing Condition Standard
Read Less
Want to know what your home might be worth? Contact us for a FREE valuation!

Our team is ready to help you sell your home for the highest possible price ASAP

Bought with James McFadden • Kurfiss Sotheby's International Realty

GET MORE INFORMATION





