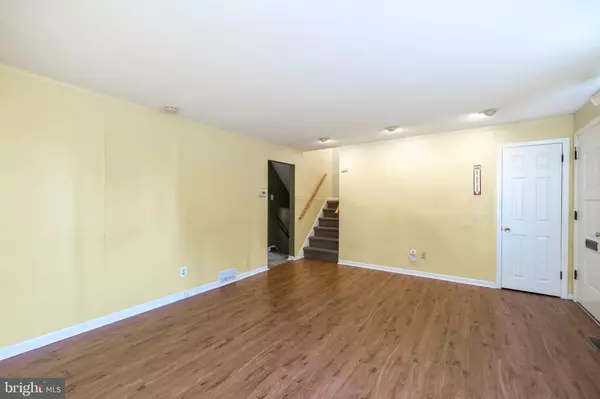$292,900
$324,900
9.8%For more information regarding the value of a property, please contact us for a free consultation.
610 MARSHALL RD Brookhaven, PA 19015
4 Beds
2 Baths
2,291 SqFt
Key Details
Sold Price $292,900
Property Type Single Family Home
Sub Type Detached
Listing Status Sold
Purchase Type For Sale
Square Footage 2,291 sqft
Price per Sqft $127
Subdivision Cambridge Ests
MLS Listing ID PADE2005764
Sold Date 11/02/21
Style Split Level
Bedrooms 4
Full Baths 1
Half Baths 1
HOA Y/N N
Abv Grd Liv Area 2,291
Originating Board BRIGHT
Year Built 1957
Tax Year 2021
Lot Size 10,672 Sqft
Acres 0.24
Lot Dimensions 80.00 x 135.00
Property Description
Wow! Instant Equity! Cambridge Estates all brick classic featuring 4 bed/1.5 bath, split level floorplan, 2,291 interior square feet on a flat, level lot that backs up to woods. Hands down one of the premier lots in the entire development. Spacious living room and eat-in kitchen with recessed lighting and backsplash(vinyl floors 2018) on 1st floor, the 2nd floor offers 3 nicely sized bedrooms and full bath(remodeled in 2020) and finished loft used as a 4th bedroom.
Lower level offers a family room, home office, 1/2 bathroom, laundry room and walk-out side door.
Central air throughout, solid construction and chain link fence that encloses entire rear and side yards.
Fantastic neighborhood, central location with easy access to routes 1, 352, 252, 322, 452 , I95 and Blue Route. Walking distance to shopping, public transportation and low taxes. This home is priced to sell and will not last long. Make this home yours today!
Location
State PA
County Delaware
Area Brookhaven Boro (10405)
Zoning R10
Rooms
Other Rooms Bedroom 2, Bedroom 3, Bedroom 4, Kitchen, Game Room, Family Room, Bedroom 1, Laundry, Recreation Room
Interior
Interior Features Carpet, Combination Dining/Living
Hot Water Natural Gas
Heating Forced Air
Cooling Central A/C
Heat Source Electric
Exterior
Garage Spaces 3.0
Fence Rear, Fully, Chain Link
Water Access N
Roof Type Shingle
Accessibility None
Total Parking Spaces 3
Garage N
Building
Lot Description Backs to Trees, Front Yard, Level, Rear Yard
Story 3
Sewer Public Sewer
Water Public
Architectural Style Split Level
Level or Stories 3
Additional Building Above Grade, Below Grade
New Construction N
Schools
School District Penn-Delco
Others
Senior Community No
Tax ID 05-00-00707-25
Ownership Fee Simple
SqFt Source Assessor
Acceptable Financing FHA, Conventional, Cash, VA
Listing Terms FHA, Conventional, Cash, VA
Financing FHA,Conventional,Cash,VA
Special Listing Condition Standard
Read Less
Want to know what your home might be worth? Contact us for a FREE valuation!

Our team is ready to help you sell your home for the highest possible price ASAP

Bought with Non Member • Non Subscribing Office

GET MORE INFORMATION





