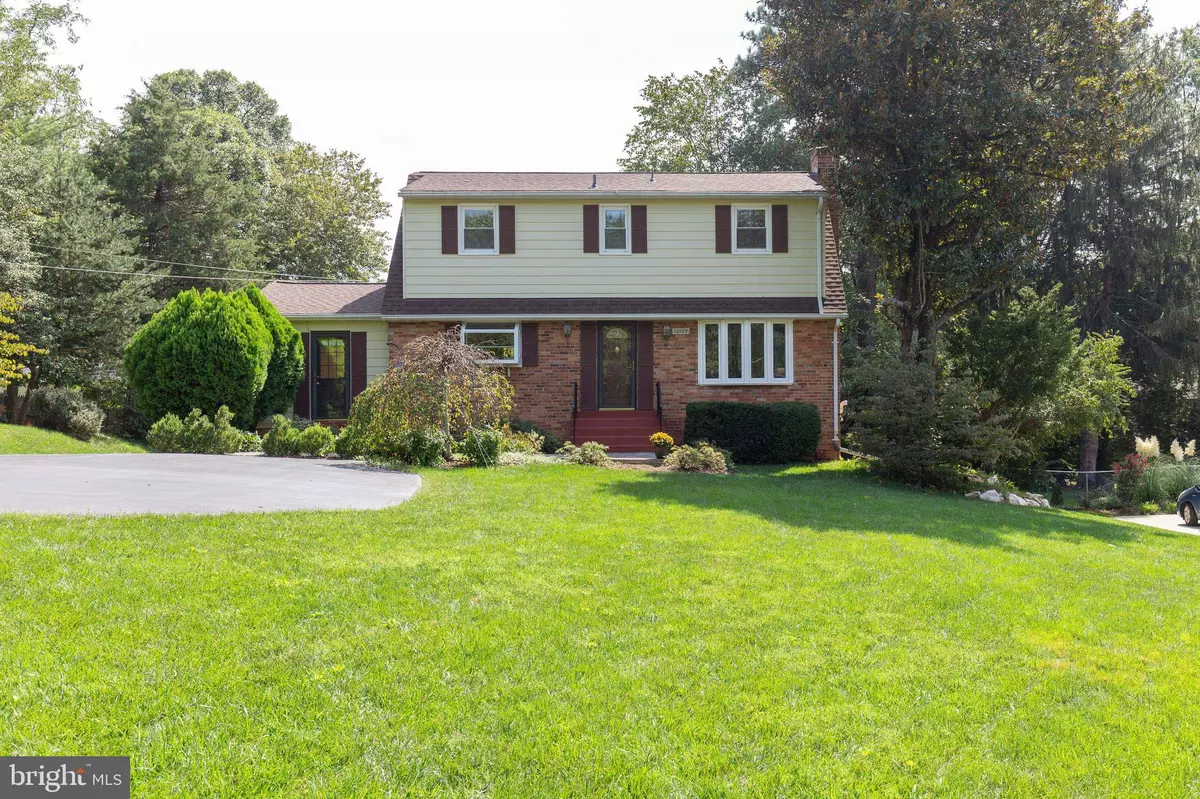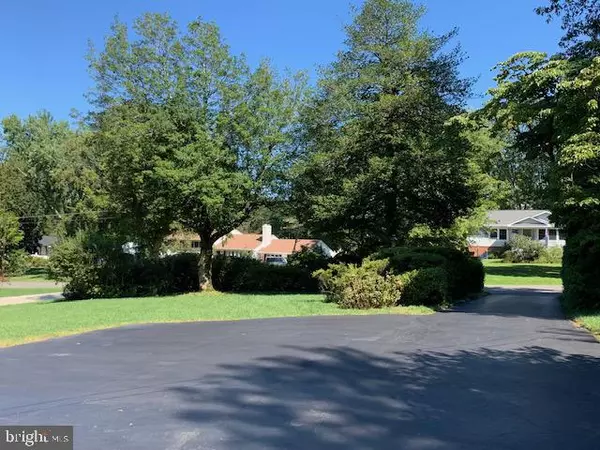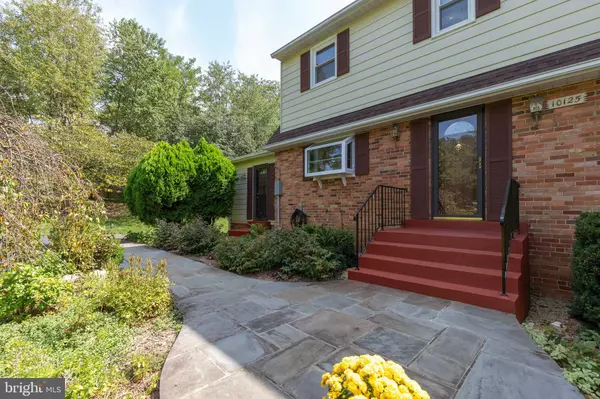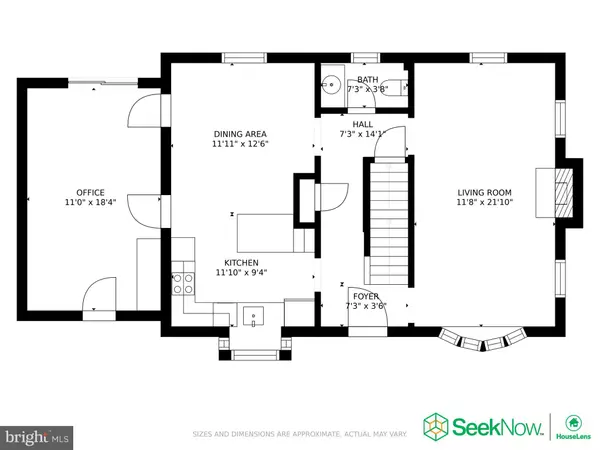$775,000
$775,000
For more information regarding the value of a property, please contact us for a free consultation.
10125 GLENMERE RD Fairfax, VA 22032
4 Beds
4 Baths
2,450 SqFt
Key Details
Sold Price $775,000
Property Type Single Family Home
Sub Type Detached
Listing Status Sold
Purchase Type For Sale
Square Footage 2,450 sqft
Price per Sqft $316
Subdivision Ridge Manor
MLS Listing ID VAFX2020098
Sold Date 11/03/21
Style Colonial
Bedrooms 4
Full Baths 3
Half Baths 1
HOA Y/N N
Abv Grd Liv Area 1,872
Originating Board BRIGHT
Year Built 1959
Annual Tax Amount $7,465
Tax Year 2021
Lot Size 0.501 Acres
Acres 0.5
Property Description
If you are looking for tip-top shape in a home, you'll want to tour this hidden Gem on Glenmere! Over 275K of improvements since 2003, make this home a wise purchase for a new owner. Upgrades are numerous but include Roof (2019), Carrier AC (2019), Gas boiler and hot water storage unit (2009), Daikin inverter mini-split for home office (2014), Renovated Kitchen (2008), Upgraded windows (2003 + 2019), Remodeled bathrooms (2010 + 2016). The lower level basement was gutted and completely remodeled in 2014 to provide a fabulous rec room with wet bar + entertaining island, 4th bedroom, full bath, laundry room, and abundant storage cabinetry and closet space. Hardwoods on upper level were refinished in August, 2021. Oak steps to the upper level were replaced in 2020, and new banisters to upper and lower levels were added in 2020. Most rooms were freshly painted in 2021. Professional photos will be loaded on Thursday. Put this on your home tour for this weekend. You will not be disappointed.
Location
State VA
County Fairfax
Zoning 110
Rooms
Other Rooms Living Room, Dining Room, Primary Bedroom, Bedroom 2, Bedroom 3, Bedroom 4, Kitchen, Family Room, Foyer, Laundry, Office, Utility Room
Basement Walkout Level, Windows, Rear Entrance
Interior
Interior Features Attic, Built-Ins, Carpet, Chair Railings, Floor Plan - Traditional, Kitchen - Eat-In, Primary Bath(s), Recessed Lighting, Upgraded Countertops, Walk-in Closet(s), Window Treatments, Wet/Dry Bar, Wood Floors
Hot Water Tankless, Natural Gas
Heating Baseboard - Hot Water, Energy Star Heating System
Cooling Central A/C
Flooring Carpet, Ceramic Tile, Hardwood
Fireplaces Number 1
Fireplaces Type Gas/Propane, Insert, Mantel(s), Screen
Equipment Built-In Microwave, Cooktop, Dishwasher, Disposal, Dryer, Exhaust Fan, Extra Refrigerator/Freezer, Instant Hot Water, Oven - Self Cleaning, Range Hood, Refrigerator, Washer, Water Heater - Tankless
Fireplace Y
Window Features Double Pane,Screens,Sliding
Appliance Built-In Microwave, Cooktop, Dishwasher, Disposal, Dryer, Exhaust Fan, Extra Refrigerator/Freezer, Instant Hot Water, Oven - Self Cleaning, Range Hood, Refrigerator, Washer, Water Heater - Tankless
Heat Source Natural Gas
Laundry Lower Floor
Exterior
Exterior Feature Deck(s), Patio(s)
Parking Features Garage - Rear Entry
Garage Spaces 4.0
Water Access N
Accessibility None
Porch Deck(s), Patio(s)
Attached Garage 1
Total Parking Spaces 4
Garage Y
Building
Story 3
Foundation Slab
Sewer Public Sewer
Water Public
Architectural Style Colonial
Level or Stories 3
Additional Building Above Grade, Below Grade
New Construction N
Schools
Elementary Schools Oak View
Middle Schools Frost
High Schools Woodson
School District Fairfax County Public Schools
Others
Senior Community No
Tax ID 0682 02 0010
Ownership Fee Simple
SqFt Source Assessor
Special Listing Condition Standard
Read Less
Want to know what your home might be worth? Contact us for a FREE valuation!

Our team is ready to help you sell your home for the highest possible price ASAP

Bought with Eileen Staron • Weichert, REALTORS
GET MORE INFORMATION





