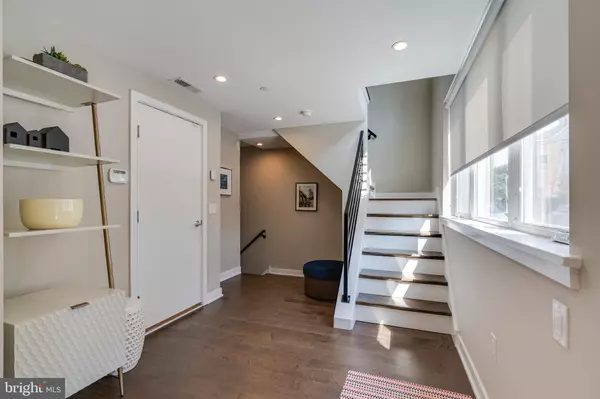$1,100,000
$1,050,000
4.8%For more information regarding the value of a property, please contact us for a free consultation.
606 N 4TH ST Philadelphia, PA 19123
3 Beds
4 Baths
3,171 SqFt
Key Details
Sold Price $1,100,000
Property Type Townhouse
Sub Type Interior Row/Townhouse
Listing Status Sold
Purchase Type For Sale
Square Footage 3,171 sqft
Price per Sqft $346
Subdivision Northern Liberties
MLS Listing ID PAPH2030628
Sold Date 11/02/21
Style AirLite
Bedrooms 3
Full Baths 3
Half Baths 1
HOA Fees $53/qua
HOA Y/N Y
Abv Grd Liv Area 2,671
Originating Board BRIGHT
Year Built 2015
Annual Tax Amount $2,818
Tax Year 2021
Lot Size 763 Sqft
Acres 0.02
Lot Dimensions 25.44 x 30.00
Property Description
Welcome to 606 N. 4th Street:An expansive 25 feet wide townhome in an exclusive, gated community in the heart of Northern Liberties with TWO CAR side-by-side garage parking.Newly constructed in 2015, this home has NUMEROUS upgrades and exhibits modern design, craftsmanship and undeniable curb appeal with the stately brick facade. This home offers high ceilings and beautiful hardwood flooring throughout and has been impeccably maintained as a second home. This smart home allows you to control everything from the lights, music, heating and cooling, security system, even adjusting the window shades, all by the touch of a button or short command to Alexa.Enter either through the garage or the street to find a welcoming foyer, with a large coat closet and half bath. Take the stairs to the 2nd floor to find a spacious open concept living area, perfect for entertaining - complete with a high-end kitchen with an abundance of cabinets, an expansive island, large living room with a gas fireplace and a new 65 Samsung Frame TV (included) and a dining area with custom built-ins adding even more storage. Be sure to check out the deep custom cabinets under the staircase and the gorgeous upgraded beverage center with backlit bar!On the 3rd floor you have two generously sized bedrooms with ensuite baths, glass shower enclosure, large custom walk-in closets and a laundry room with added storage. The 4th floor features a full floor owners suite! You will find a luxurious spa-like bathroom with a large soaking tub, and an oversized walk-in shower. A large walk-in closet with custom built-ins, and a separate den area with a wet bar and balcony completes this top-tier suite. Up to the spacious roof deck where you will discover AMAZING unobstructed skyline views, ambient LED lighting and an irrigation system. The lower level of the home features a media room, wired for surround sound, and a custom beverage center as well as a large storage area! Other notable mentions are the August doorbell, lock,security system with cameras, Lutron motorized shades, multiple Sonos receivers, extra storage cabinets in garage with workshop and epoxy floors, two zone HVAC with Nest thermostats, and 5 years remaining on the Tax Abatement.All of this and just a short walk to Liberties Walk, The Piazza, numerous restaurants, the 2nd Street business district and public transportation. The location also provides easy access to I-95, I-676 and the Ben Franklin bridge. Don't miss out on this one of a kind opportunity. Schedule your appointment today!
Location
State PA
County Philadelphia
Area 19123 (19123)
Zoning ICMX
Rooms
Other Rooms Living Room, Primary Bedroom, Foyer, Bedroom 1, Media Room
Basement Partially Finished
Interior
Interior Features Breakfast Area, Built-Ins, Ceiling Fan(s), Combination Dining/Living, Floor Plan - Open, Intercom, Kitchen - Efficiency, Recessed Lighting, Soaking Tub, Sprinkler System, Tub Shower, Wine Storage, Wood Floors, Window Treatments, Walk-in Closet(s)
Hot Water Natural Gas
Heating Forced Air
Cooling Central A/C
Flooring Wood, Ceramic Tile
Fireplaces Number 1
Fireplaces Type Gas/Propane
Equipment Built-In Microwave, Cooktop, Dishwasher, Disposal, Dryer - Front Loading, Energy Efficient Appliances, ENERGY STAR Refrigerator, Stainless Steel Appliances, Washer - Front Loading, Water Heater - High-Efficiency
Fireplace Y
Window Features Energy Efficient,Casement
Appliance Built-In Microwave, Cooktop, Dishwasher, Disposal, Dryer - Front Loading, Energy Efficient Appliances, ENERGY STAR Refrigerator, Stainless Steel Appliances, Washer - Front Loading, Water Heater - High-Efficiency
Heat Source Natural Gas
Laundry Upper Floor
Exterior
Parking Features Additional Storage Area, Garage - Rear Entry, Garage Door Opener
Garage Spaces 2.0
Water Access N
Accessibility None
Attached Garage 2
Total Parking Spaces 2
Garage Y
Building
Story 4
Foundation Block
Sewer Public Sewer
Water Public
Architectural Style AirLite
Level or Stories 4
Additional Building Above Grade, Below Grade
New Construction N
Schools
School District The School District Of Philadelphia
Others
Senior Community No
Tax ID 056195800
Ownership Fee Simple
SqFt Source Assessor
Security Features Exterior Cameras,Main Entrance Lock,Motion Detectors,Smoke Detector,Sprinkler System - Indoor,Security Gate
Acceptable Financing Cash, Conventional
Listing Terms Cash, Conventional
Financing Cash,Conventional
Special Listing Condition Standard
Read Less
Want to know what your home might be worth? Contact us for a FREE valuation!

Our team is ready to help you sell your home for the highest possible price ASAP

Bought with Brian L Stetler • BHHS Fox & Roach-Center City Walnut
GET MORE INFORMATION





