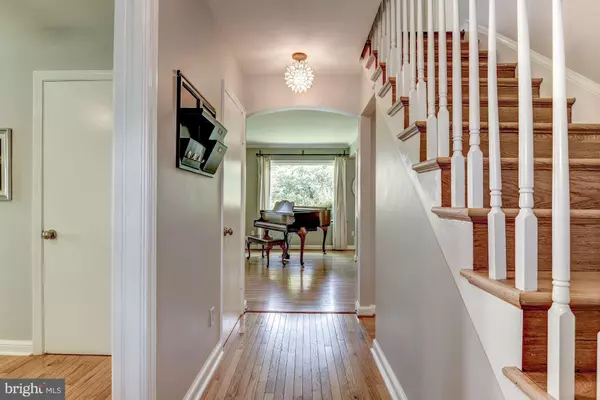$1,025,000
$1,025,000
For more information regarding the value of a property, please contact us for a free consultation.
5704 OVERLEA RD Bethesda, MD 20816
3 Beds
4 Baths
2,020 SqFt
Key Details
Sold Price $1,025,000
Property Type Single Family Home
Sub Type Detached
Listing Status Sold
Purchase Type For Sale
Square Footage 2,020 sqft
Price per Sqft $507
Subdivision Sumner
MLS Listing ID 1000868930
Sold Date 06/06/18
Style Colonial
Bedrooms 3
Full Baths 2
Half Baths 2
HOA Y/N N
Abv Grd Liv Area 2,020
Originating Board MRIS
Year Built 1952
Annual Tax Amount $10,500
Tax Year 2017
Lot Size 8,405 Sqft
Acres 0.19
Property Description
Charming Dutch Colonial in Sumner. Open plan w/ expanded granite & SS kitchen flowing into bright, vaulted FR. DR w/ extensive built-ins. Sunny LR w/ fpl. Master BR ste & two sizable BR up. Prof. landscaped w/ flagstone patio & lush private yard. 1st flr office (4th BR option) & 1/2 BA. Fully finished rec rm w/ great storage, fpl, & 1/2 BA. Cap Crescent Trail 3 blocks. Whitman/Pyle/WoodAcres
Location
State MD
County Montgomery
Zoning R60
Rooms
Other Rooms Living Room, Dining Room, Primary Bedroom, Bedroom 2, Bedroom 3, Kitchen, Game Room, Family Room, Study
Basement Fully Finished, Improved, Connecting Stairway
Interior
Interior Features Kitchen - Island, Family Room Off Kitchen, Dining Area, Primary Bath(s), Upgraded Countertops, Wood Floors, Wet/Dry Bar, Floor Plan - Traditional
Hot Water Natural Gas
Heating Forced Air
Cooling Central A/C
Fireplaces Number 2
Fireplaces Type Fireplace - Glass Doors, Screen
Equipment Dishwasher, Disposal, Microwave, Oven/Range - Gas, Refrigerator, Dryer - Front Loading, Washer - Front Loading, Water Heater
Fireplace Y
Appliance Dishwasher, Disposal, Microwave, Oven/Range - Gas, Refrigerator, Dryer - Front Loading, Washer - Front Loading, Water Heater
Heat Source Natural Gas
Exterior
Water Access N
Roof Type Tile,Concrete
Accessibility None
Garage N
Building
Story 3+
Sewer Public Sewer
Water Public
Architectural Style Colonial
Level or Stories 3+
Additional Building Above Grade
New Construction N
Schools
School District Montgomery County Public Schools
Others
Senior Community No
Tax ID 160700611341
Ownership Fee Simple
Special Listing Condition Standard
Read Less
Want to know what your home might be worth? Contact us for a FREE valuation!

Our team is ready to help you sell your home for the highest possible price ASAP

Bought with Robert G Spicer • Spicer Real Estate
GET MORE INFORMATION





