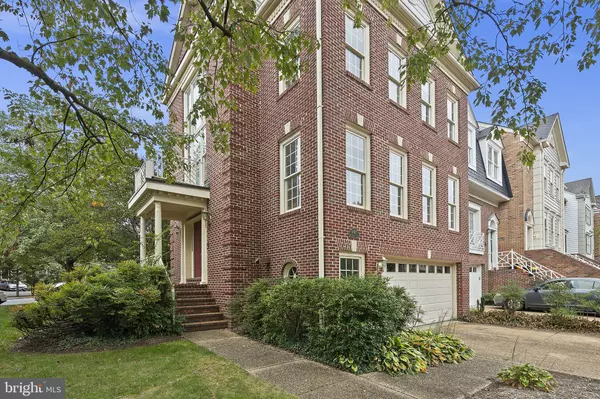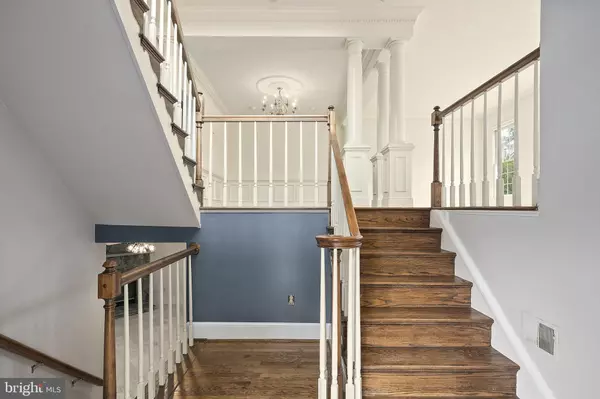$675,000
$665,000
1.5%For more information regarding the value of a property, please contact us for a free consultation.
10437 BRECKINRIDGE LANE Fairfax, VA 22030
3 Beds
4 Baths
2,967 SqFt
Key Details
Sold Price $675,000
Property Type Townhouse
Sub Type End of Row/Townhouse
Listing Status Sold
Purchase Type For Sale
Square Footage 2,967 sqft
Price per Sqft $227
Subdivision Courthouse Square
MLS Listing ID VAFC2000568
Sold Date 11/02/21
Style Colonial
Bedrooms 3
Full Baths 2
Half Baths 2
HOA Fees $100/qua
HOA Y/N Y
Abv Grd Liv Area 2,837
Originating Board BRIGHT
Year Built 1988
Annual Tax Amount $7,231
Tax Year 2021
Lot Size 3,774 Sqft
Acres 0.09
Property Description
INCREDIBLE OPPORTUNITY TO OWN A BRICK END TOWN HOME WITH NEARLY 3000 SF NESTLED IN A COZY ENCLAVE JUST BLOCKS FROM DOWNTOWN FAIRFAX! Priced below assessment and the same upgraded model sold in June for over $830,000! Enjoy in-town living just moments to Starbucks, Library, Safeway and an abundance of shopping and restaurants. George Mason University is less than a mile away. Huge sun-splashed living room features a wall of windows. The elegant dining room features hardwoods, columns, crown and shadow box molding. The kitchen showcases upgraded cherry cabinets, ceramic tile flooring and a sun-capturing greenhouse breakfast nook overlooking the rear courtyard and trees. The spacious primary suite has a vaulted ceiling, two walk-ins, skylights, windowed sitting area and a 4th level loft with gas fireplace and built-ins. The primary bath also features separate shower and jetted Jacuzzi. The 3rd level has 2 large bedrooms with guest bath. The lower level family room has a gorgeous stone fireplace, remodeled bath and walks out to a brick patio. Enjoy all the Fairfax City festivities yet be tucked in such a quiet community surrounded by trees and hiking trails. The home needs some tender loving care and at this price point, is sold strictly AS-IS.
Location
State VA
County Fairfax City
Zoning RT
Rooms
Other Rooms Living Room, Dining Room, Primary Bedroom, Bedroom 2, Bedroom 3, Kitchen, Loft
Basement Fully Finished, Walkout Level
Interior
Interior Features Built-Ins, Carpet, Ceiling Fan(s), Central Vacuum, Crown Moldings, Floor Plan - Open, Formal/Separate Dining Room, Intercom, Kitchen - Gourmet, Kitchen - Table Space, Soaking Tub, Walk-in Closet(s), Wet/Dry Bar, Wood Floors
Hot Water Electric
Heating Forced Air
Cooling Central A/C, Ceiling Fan(s)
Flooring Carpet, Ceramic Tile, Hardwood
Fireplaces Number 2
Fireplaces Type Fireplace - Glass Doors, Gas/Propane, Mantel(s), Stone, Wood
Equipment Cooktop, Dishwasher, Disposal, Dryer, Humidifier, Icemaker, Intercom, Oven - Double, Refrigerator, Washer, Water Heater
Fireplace Y
Window Features Double Pane
Appliance Cooktop, Dishwasher, Disposal, Dryer, Humidifier, Icemaker, Intercom, Oven - Double, Refrigerator, Washer, Water Heater
Heat Source Natural Gas
Laundry Main Floor
Exterior
Parking Features Garage Door Opener, Additional Storage Area, Garage - Front Entry
Garage Spaces 2.0
Fence Rear
Utilities Available Cable TV, Under Ground
Amenities Available Jog/Walk Path
Water Access N
View Trees/Woods
Street Surface Black Top
Accessibility None
Attached Garage 2
Total Parking Spaces 2
Garage Y
Building
Story 4
Foundation Brick/Mortar
Sewer Public Sewer
Water Public
Architectural Style Colonial
Level or Stories 4
Additional Building Above Grade, Below Grade
Structure Type 9'+ Ceilings,Vaulted Ceilings
New Construction N
Schools
Elementary Schools Daniels Run
Middle Schools Lanier
High Schools Fairfax
School District Fairfax County Public Schools
Others
HOA Fee Include Common Area Maintenance,Management,Road Maintenance,Reserve Funds,Snow Removal,Trash
Senior Community No
Tax ID 57 4 27 001
Ownership Fee Simple
SqFt Source Assessor
Security Features Intercom
Special Listing Condition Standard
Read Less
Want to know what your home might be worth? Contact us for a FREE valuation!

Our team is ready to help you sell your home for the highest possible price ASAP

Bought with Christopher P Dominick • RE/MAX Gateway, LLC
GET MORE INFORMATION





