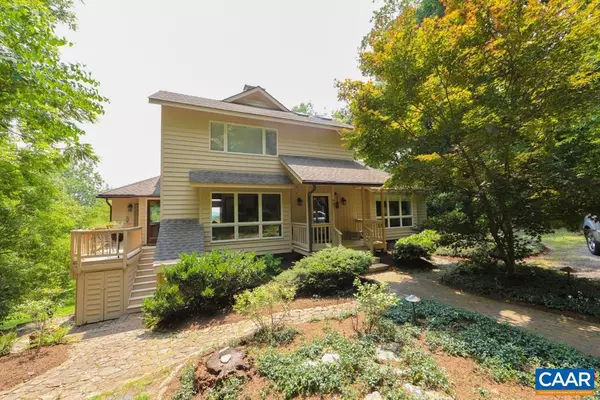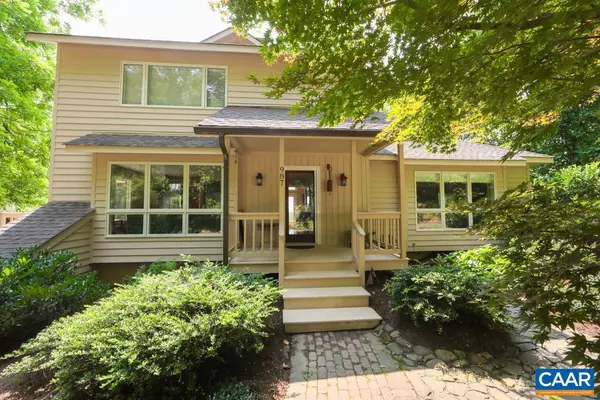$550,000
$550,000
For more information regarding the value of a property, please contact us for a free consultation.
987 RODES FARM DR Nellysford, VA 22958
3 Beds
2 Baths
3,241 SqFt
Key Details
Sold Price $550,000
Property Type Single Family Home
Sub Type Detached
Listing Status Sold
Purchase Type For Sale
Square Footage 3,241 sqft
Price per Sqft $169
Subdivision Rodes Farm
MLS Listing ID 620319
Sold Date 11/01/21
Style Contemporary
Bedrooms 3
Full Baths 2
HOA Fees $91/ann
HOA Y/N Y
Abv Grd Liv Area 2,241
Originating Board CAAR
Year Built 1987
Annual Tax Amount $2,329
Tax Year 2020
Lot Size 1.820 Acres
Acres 1.82
Property Description
This gorgeous contemporary has been completely renovated by the current owner with exceptional level of detail. The kitchen features a WOLF Stove, SUB ZERO refrigerator, HEATED kitchen floor, CHERRY cabinets, Dakota Mahogany granite countertop. The bathrooms have been completely updated with ceramic tile heated floors and granite vanity tops. The open plan living space has maple hardwood flooring throughout and a beautiful fireplace. The main level has two bedroom which are currently being used as offices. Upstairs is a beautiful owner's suite, with large bedroom featuring a wood burning fireplace, ensuite bathroom, and a sitting area with stunning views. Finished basement level has tons of storage, a full bath, wood burning stove, a cedar SAUNA and doors leading out onto a deck. GENERAC Whole house generator. NEW HVAC. Water filtration system and Neutralizer. This house is EXCEPTIONAL. GO SEE IT NOW!!!,Granite Counter,Wood Cabinets,Fireplace in Basement,Fireplace in Dining Room,Fireplace in Living Room
Location
State VA
County Nelson
Zoning R-1
Rooms
Other Rooms Living Room, Dining Room, Primary Bedroom, Kitchen, Laundry, Office, Utility Room, Primary Bathroom, Full Bath, Additional Bedroom
Basement Heated, Interior Access, Outside Entrance, Partially Finished, Walkout Level, Windows
Main Level Bedrooms 2
Interior
Interior Features Walk-in Closet(s), Wood Stove, Breakfast Area, Kitchen - Eat-In, Pantry, Recessed Lighting
Heating Central, Heat Pump(s)
Cooling Central A/C, Heat Pump(s)
Flooring Carpet, Hardwood
Fireplaces Number 1
Equipment Dryer, Washer/Dryer Hookups Only, Washer, Dishwasher, Oven/Range - Gas, Refrigerator
Fireplace Y
Appliance Dryer, Washer/Dryer Hookups Only, Washer, Dishwasher, Oven/Range - Gas, Refrigerator
Exterior
Exterior Feature Deck(s)
View Mountain
Roof Type Composite
Accessibility None
Porch Deck(s)
Garage N
Building
Lot Description Landscaping, Sloping
Story 2
Foundation Concrete Perimeter
Sewer Septic Exists
Water Well
Architectural Style Contemporary
Level or Stories 2
Additional Building Above Grade, Below Grade
New Construction N
Schools
Elementary Schools Rockfish
Middle Schools Nelson
High Schools Nelson
School District Nelson County Public Schools
Others
Senior Community No
Ownership Other
Special Listing Condition Standard
Read Less
Want to know what your home might be worth? Contact us for a FREE valuation!

Our team is ready to help you sell your home for the highest possible price ASAP

Bought with JAMIE WALLER • LORING WOODRIFF REAL ESTATE ASSOCIATES
GET MORE INFORMATION





