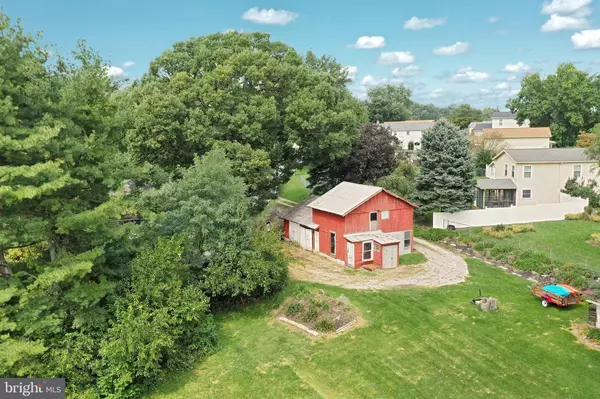$300,000
$299,900
For more information regarding the value of a property, please contact us for a free consultation.
3304 GRANDVIEW RD Hanover, PA 17331
3 Beds
1 Bath
1,428 SqFt
Key Details
Sold Price $300,000
Property Type Single Family Home
Sub Type Detached
Listing Status Sold
Purchase Type For Sale
Square Footage 1,428 sqft
Price per Sqft $210
Subdivision None Available
MLS Listing ID PAYK2006604
Sold Date 10/29/21
Style Cape Cod
Bedrooms 3
Full Baths 1
HOA Y/N N
Abv Grd Liv Area 1,428
Originating Board BRIGHT
Year Built 1940
Annual Tax Amount $1,729
Tax Year 2021
Lot Size 14.000 Acres
Acres 14.0
Property Description
Truly one of kind...this farm has been in the family since 1947 and is bordered by housing developments and a shopping center that have grown up around it over time. When you walk the property you will feel like you have stepped back in time. With rolling hills, wooded areas and stream you can enjoy privacy, ample hunting and tillable areas while reaping the benefits of a location convenient to shopping, schools etc. Home is a rehab project for the right person and the outbuildings are in need or renovations as well. Home does have a concrete basement newer well pump and forced air heat. Buyer is responsible to investigate possibilities for subdivision. Property is accessed via a right of way off of Grandview Rd. Property is an estate and is being sold as is.
Location
State PA
County York
Area Penn Twp (15244)
Zoning AGRICULTURAL
Rooms
Other Rooms Living Room, Dining Room, Bedroom 2, Bedroom 3, Kitchen, Den, Bedroom 1, Sun/Florida Room
Main Level Bedrooms 1
Interior
Hot Water Oil
Heating Forced Air
Cooling Ceiling Fan(s)
Flooring Vinyl, Hardwood
Heat Source Oil
Exterior
Parking Features Covered Parking
Garage Spaces 14.0
Water Access N
Roof Type Fiberglass
Farm Mixed Use
Accessibility None
Total Parking Spaces 14
Garage Y
Building
Lot Description Irregular, Landlocked, Partly Wooded, Private, Stream/Creek, Subdivision Possible, Trees/Wooded, Vegetation Planting
Story 1.5
Foundation Block
Sewer Septic Exists
Water Well
Architectural Style Cape Cod
Level or Stories 1.5
Additional Building Above Grade, Below Grade
New Construction N
Schools
Elementary Schools Park Hills
Middle Schools Emory H Markle
High Schools South Western
School District South Western
Others
Senior Community No
Tax ID 44-000-CD-0060-B0-00000
Ownership Fee Simple
SqFt Source Estimated
Acceptable Financing Conventional, Cash, FHA 203(k)
Listing Terms Conventional, Cash, FHA 203(k)
Financing Conventional,Cash,FHA 203(k)
Special Listing Condition Standard
Read Less
Want to know what your home might be worth? Contact us for a FREE valuation!

Our team is ready to help you sell your home for the highest possible price ASAP

Bought with Tammy Strickland • Ginny L Reichart Realty
GET MORE INFORMATION





