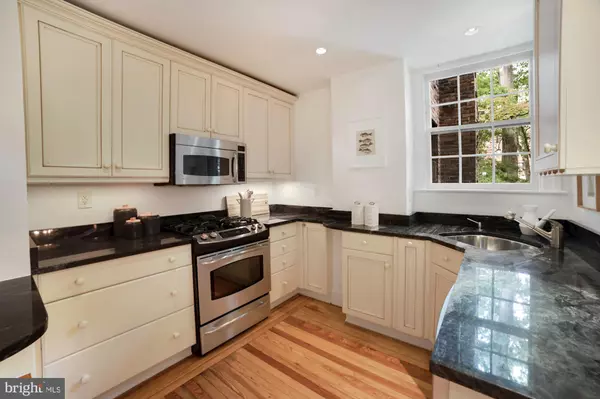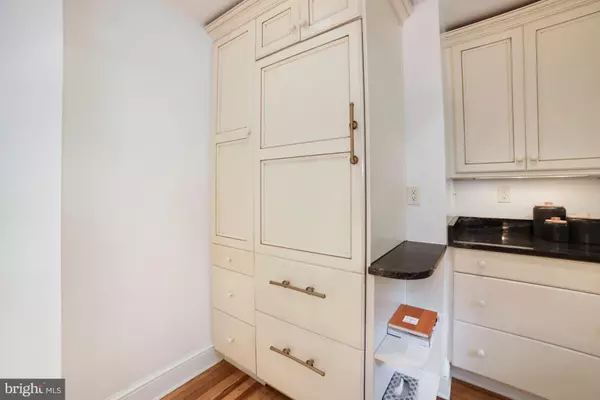$570,000
$579,500
1.6%For more information regarding the value of a property, please contact us for a free consultation.
3041 SEDGWICK ST NW #202-D Washington, DC 20008
2 Beds
2 Baths
1,269 SqFt
Key Details
Sold Price $570,000
Property Type Condo
Sub Type Condo/Co-op
Listing Status Sold
Purchase Type For Sale
Square Footage 1,269 sqft
Price per Sqft $449
Subdivision Cleveland Park
MLS Listing ID DCDC2013156
Sold Date 10/30/21
Style Tudor
Bedrooms 2
Full Baths 1
Half Baths 1
Condo Fees $1,102/mo
HOA Y/N N
Abv Grd Liv Area 1,269
Originating Board BRIGHT
Year Built 1928
Tax Year 2021
Property Description
Step into the lush and alluring world of Tilden Gardens, one of Washington DC's most well-known addresses, drenched in the charm and elegance of the 1920's. This is a renovated two bedroom, one and a half bath unit cited on a beautifully landscaped five acre parcel. The many windows offer garden views and a secluded and tucked away feel, while the unit itself presents like a detached home. The open floor plan begins with a high-end kitchen renovation with custom cabinetry including a sub zero refrigerator. The kitchen opens to a spacious dining room - perfect for entertaining. From there, you'll find a large living room with a decorative fireplace that flows into a sunlit den/office with custom cabinetry, ideal for working at home. The bedroom wing consists of a primary bedroom with an en suite half bath, a second bedroom with abundant closet space, and a renovated hall bathroom. A separate, secured storage unit is a bonus feature of this unit.
Tilden Gardens is known for its convenient way of living and community feel. There is a front desk service daily 7am-11pm. Those with a green thumb can rejoice in a shared community garden. Shareholders can use the gardens and lounge to host get-togethers. The building also offers a bike room, rental parking (on waitlist), and common storage room. There are reduced-rate guest suites and free on-site laundry facilities (first floor location).
3041 Sedgwick is ideally located between two red line metro stops, Van Ness/UDC and Cleveland Park. Enjoy the wonderful restaurants and terrific shopping opportunities just a short walk away along Connecticut Avenue. Don't miss this chance to live in this desirable community!
Location
State DC
County Washington
Zoning RA-4
Rooms
Main Level Bedrooms 2
Interior
Interior Features Primary Bath(s), Wood Floors, Floor Plan - Traditional, Formal/Separate Dining Room, Ceiling Fan(s), Built-Ins, Kitchen - Gourmet, Upgraded Countertops, Window Treatments, Intercom, Tub Shower
Hot Water Natural Gas
Heating Radiator
Cooling Window Unit(s)
Flooring Hardwood
Equipment Dishwasher, Disposal, Exhaust Fan, Oven/Range - Gas, Refrigerator, Microwave, Icemaker
Fireplace N
Appliance Dishwasher, Disposal, Exhaust Fan, Oven/Range - Gas, Refrigerator, Microwave, Icemaker
Heat Source Natural Gas
Laundry Common
Exterior
Amenities Available Elevator, Extra Storage, Common Grounds, Concierge, Laundry Facilities
Water Access N
View Garden/Lawn, Trees/Woods
Accessibility Elevator
Garage N
Building
Story 1
Unit Features Mid-Rise 5 - 8 Floors
Sewer Public Septic, Public Sewer
Water Public
Architectural Style Tudor
Level or Stories 1
Additional Building Above Grade
New Construction N
Schools
Elementary Schools Hearst
Middle Schools Deal
High Schools Jackson-Reed
School District District Of Columbia Public Schools
Others
Pets Allowed N
HOA Fee Include Ext Bldg Maint,Heat,Management,Insurance,Reserve Funds,Sewer,Snow Removal,Taxes,Trash,Water,Common Area Maintenance,Laundry
Senior Community No
Tax ID 2059//0801
Ownership Cooperative
Security Features Intercom,Desk in Lobby,Exterior Cameras
Special Listing Condition Standard
Read Less
Want to know what your home might be worth? Contact us for a FREE valuation!

Our team is ready to help you sell your home for the highest possible price ASAP

Bought with Ahmed E. L. Bush • Keller Williams Capital Properties
GET MORE INFORMATION





