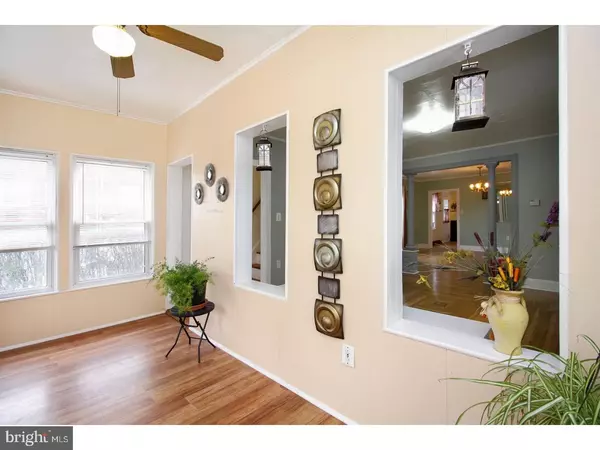$165,000
$169,900
2.9%For more information regarding the value of a property, please contact us for a free consultation.
3841 JAMES ST Drexel Hill, PA 19026
3 Beds
2 Baths
1,344 SqFt
Key Details
Sold Price $165,000
Property Type Single Family Home
Sub Type Detached
Listing Status Sold
Purchase Type For Sale
Square Footage 1,344 sqft
Price per Sqft $122
Subdivision None Available
MLS Listing ID 1000226114
Sold Date 06/06/18
Style Colonial
Bedrooms 3
Full Baths 1
Half Baths 1
HOA Y/N N
Abv Grd Liv Area 1,344
Originating Board TREND
Year Built 1919
Annual Tax Amount $7,025
Tax Year 2018
Lot Size 10,149 Sqft
Acres 0.23
Lot Dimensions 40X240
Property Description
Opportunity is knocking so do NOT miss this one. Situated on an amazing 240 feet deep lot is this charming 2 story single allowing for fantastic yard space and a 1 car detached garage. If you are looking for a yard, enjoy being outside, and/or planting your own garden and vegetables then look no further! The main level features an enclosed porch with ceiling fan open to the living room, generous living and dining rooms with beautiful hardwood floors with in-lay detail and acoustic tile ceiling. The kitchen is also sizable and has been updated newer cabinets, granite counters, backsplash, breakfast bar, and stainless steel appliances, as well as outside exist to the rear oasis! The upper level features 3 nicely sized bedrooms with hardwood flooring (bedroom 3 has an armoire chest included for the closet) and an updated hall bath with tile flooring and walls and bath surround. The basement offers a lower ceiling height, but is great for storage or even play area and has a convenient half bath. The rear yard possesses a wonderful patio for entertaining, as well as an inviting patio tucked under a tree for maybe some quiet time outside! Additional amenities include gas boiler, newer water heater, vinyl windows throughout, close to schools, transportation, 69th Street, Philadelphia, and many nearby shopping centers. Come see this beautiful property and home today!
Location
State PA
County Delaware
Area Upper Darby Twp (10416)
Zoning RESID
Rooms
Other Rooms Living Room, Dining Room, Primary Bedroom, Bedroom 2, Kitchen, Bedroom 1, Other
Basement Full, Unfinished
Interior
Interior Features Kitchen - Eat-In
Hot Water Electric
Heating Gas, Hot Water
Cooling Wall Unit
Flooring Wood, Vinyl, Tile/Brick
Fireplace N
Heat Source Natural Gas
Laundry Basement
Exterior
Exterior Feature Patio(s), Porch(es)
Garage Spaces 4.0
Water Access N
Accessibility None
Porch Patio(s), Porch(es)
Total Parking Spaces 4
Garage N
Building
Story 2
Sewer Public Sewer
Water Public
Architectural Style Colonial
Level or Stories 2
Additional Building Above Grade
New Construction N
Schools
High Schools Upper Darby Senior
School District Upper Darby
Others
Senior Community No
Tax ID 16-13-02190-00
Ownership Fee Simple
Read Less
Want to know what your home might be worth? Contact us for a FREE valuation!

Our team is ready to help you sell your home for the highest possible price ASAP

Bought with Stephen Paul Stout • Keller Williams Real Estate - Media

GET MORE INFORMATION





