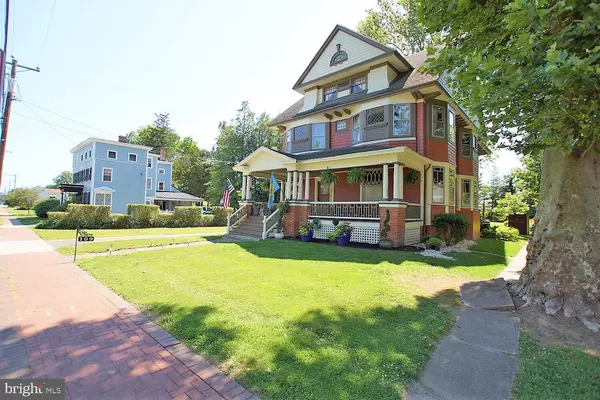$400,000
$400,000
For more information regarding the value of a property, please contact us for a free consultation.
109 N MAIN ST Camden, DE 19934
5 Beds
3 Baths
3,600 SqFt
Key Details
Sold Price $400,000
Property Type Single Family Home
Sub Type Detached
Listing Status Sold
Purchase Type For Sale
Square Footage 3,600 sqft
Price per Sqft $111
Subdivision None Available
MLS Listing ID DEKT2000082
Sold Date 10/29/21
Style Victorian
Bedrooms 5
Full Baths 2
Half Baths 1
HOA Y/N N
Abv Grd Liv Area 3,600
Originating Board BRIGHT
Year Built 1910
Annual Tax Amount $1,438
Tax Year 2021
Lot Size 0.676 Acres
Acres 0.68
Lot Dimensions 95.00 x 310.00
Property Description
This is your second chance at this magnificent historical home. The inspections and
VA appraisals are complete and it is waiting on you. Extremely wide pocket doors showcase the original open concept design, and make it perfect for large or intimate gatherings. Hang out and entertain in your gourmet kitchen with grade 10 Brazilian quartzite stone countertops, woodstove built into exposed brick chimney, stainless steel appliances, island with GE Profile radiant cooktop, eat-in entertainment area, and bar station with dual zone wine/beverage refrigerator and chalkboard tuck away door. Details galore: crown molding, corner guards, chair railing, wainscoting, and stunning original windows, which are the crown jewels of the house. Built-ins in kitchen, dining room, living room. Exceptionally large, open reception hall and front staircase make it easy to move large furniture. Back staircase off kitchen from 1st floor to 2nd and 3rd floor. Seller works from home and the office is marvelous. Perfect yard for a family with abundant perennials. Home was an air B&B before marketing. Enjoy the best block in Camden on your large front porch with overhead fan and electricity. Loaded with stories of the past and the present, this breathtaking home is intricately detailed and move-in ready. A home that will overwhelm your senses for years to come.
Location
State DE
County Kent
Area Caesar Rodney (30803)
Zoning NA
Rooms
Other Rooms Living Room, Dining Room, Primary Bedroom, Bedroom 2, Bedroom 3, Bedroom 4, Bedroom 5, Kitchen, Foyer, Other, Bonus Room
Basement Full, Outside Entrance, Rear Entrance, Shelving, Sump Pump, Unfinished
Interior
Interior Features Additional Stairway, Built-Ins, Butlers Pantry, Cedar Closet(s), Ceiling Fan(s), Chair Railings, Crown Moldings, Double/Dual Staircase, Formal/Separate Dining Room, Kitchen - Eat-In, Kitchen - Island, Recessed Lighting, Stain/Lead Glass, Upgraded Countertops, Walk-in Closet(s), Window Treatments, Wood Floors, Wood Stove
Hot Water Electric
Heating Forced Air, Heat Pump - Electric BackUp, Programmable Thermostat, Radiator, Zoned
Cooling Central A/C
Flooring Hardwood
Fireplaces Number 2
Fireplaces Type Brick, Mantel(s), Wood
Equipment Built-In Microwave, Dishwasher, Disposal, Dryer - Front Loading, Oven - Self Cleaning, Oven - Wall, Oven/Range - Electric, Refrigerator, Stainless Steel Appliances, Washer - Front Loading, Water Heater
Fireplace Y
Window Features Wood Frame
Appliance Built-In Microwave, Dishwasher, Disposal, Dryer - Front Loading, Oven - Self Cleaning, Oven - Wall, Oven/Range - Electric, Refrigerator, Stainless Steel Appliances, Washer - Front Loading, Water Heater
Heat Source Electric, Oil
Laundry Main Floor
Exterior
Exterior Feature Porch(es), Roof, Wrap Around, Enclosed
Parking Features Garage - Rear Entry, Oversized
Garage Spaces 10.0
Water Access N
Roof Type Architectural Shingle
Street Surface Black Top
Accessibility None
Porch Porch(es), Roof, Wrap Around, Enclosed
Road Frontage City/County
Total Parking Spaces 10
Garage Y
Building
Lot Description Backs to Trees, Cleared, Landscaping, Level, Not In Development, Private
Story 3
Foundation Brick/Mortar
Sewer Public Sewer
Water Public
Architectural Style Victorian
Level or Stories 3
Additional Building Above Grade, Below Grade
Structure Type Cathedral Ceilings,High,Tray Ceilings,Vaulted Ceilings
New Construction N
Schools
School District Caesar Rodney
Others
Senior Community No
Tax ID NM-02-09408-02-1000-000
Ownership Fee Simple
SqFt Source Estimated
Acceptable Financing Cash, Conventional, FHA, VA
Listing Terms Cash, Conventional, FHA, VA
Financing Cash,Conventional,FHA,VA
Special Listing Condition Standard
Read Less
Want to know what your home might be worth? Contact us for a FREE valuation!

Our team is ready to help you sell your home for the highest possible price ASAP

Bought with Elizabeth Mantey • The Parker Group
GET MORE INFORMATION





