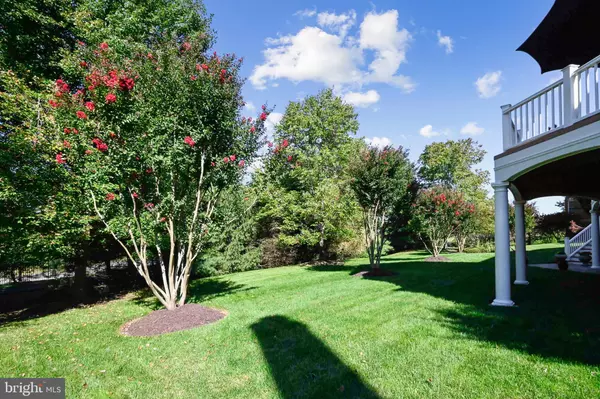$1,100,000
$1,000,000
10.0%For more information regarding the value of a property, please contact us for a free consultation.
18281 ST GEORGES CT Leesburg, VA 20176
5 Beds
5 Baths
5,608 SqFt
Key Details
Sold Price $1,100,000
Property Type Single Family Home
Sub Type Detached
Listing Status Sold
Purchase Type For Sale
Square Footage 5,608 sqft
Price per Sqft $196
Subdivision River Creek
MLS Listing ID VALO2008840
Sold Date 10/29/21
Style Colonial
Bedrooms 5
Full Baths 4
Half Baths 1
HOA Fees $199/mo
HOA Y/N Y
Abv Grd Liv Area 4,307
Originating Board BRIGHT
Year Built 2001
Annual Tax Amount $8,098
Tax Year 2021
Lot Size 9,583 Sqft
Acres 0.22
Property Description
Immaculate Pinehurst model in River Creek+Four Sides Brick+Private Trees view+Walk Out Lower Level w Full Bath+Pristine condition+Hardwood Floors+Granite Counters+Stainless Steel Refrigerator+Center Island+Breakfast Bar+Light, Bright and Open+Roof 2021+Water Heater 2016+HVAC 2021+Heat Pump 2012+Repaved driveway+Truly an amazing home and a great value+Spacious Study with Bay Windows+Professional Landscaping and irrigation system+Come enjoy the River Creek guarded and gated community with golf, tennis, fitness, walking trails, access to The Potomac River and Goose Creek!
Location
State VA
County Loudoun
Zoning 03
Rooms
Other Rooms Living Room, Dining Room, Primary Bedroom, Sitting Room, Bedroom 2, Bedroom 3, Bedroom 4, Bedroom 5, Kitchen, Game Room, Family Room, Library, Foyer, Breakfast Room, Laundry
Basement Full
Interior
Interior Features Attic, Breakfast Area, Butlers Pantry, Family Room Off Kitchen, Kitchen - Gourmet, Kitchen - Island, Dining Area, Primary Bath(s), Chair Railings, Crown Moldings, Double/Dual Staircase, Window Treatments, Upgraded Countertops, Wood Floors, Floor Plan - Open
Hot Water 60+ Gallon Tank, Natural Gas
Heating Forced Air, Heat Pump(s)
Cooling Ceiling Fan(s), Central A/C
Fireplaces Number 1
Fireplaces Type Fireplace - Glass Doors
Equipment Washer/Dryer Hookups Only, Cooktop, Dishwasher, Disposal, Dryer, Exhaust Fan, Oven - Double, Oven - Wall, Refrigerator, Washer
Fireplace Y
Appliance Washer/Dryer Hookups Only, Cooktop, Dishwasher, Disposal, Dryer, Exhaust Fan, Oven - Double, Oven - Wall, Refrigerator, Washer
Heat Source Natural Gas
Exterior
Parking Features Garage Door Opener, Garage - Front Entry
Garage Spaces 6.0
Amenities Available Basketball Courts, Bike Trail, Club House, Common Grounds, Dining Rooms, Exercise Room, Gated Community, Golf Course Membership Available, Jog/Walk Path, Lake, Party Room, Picnic Area, Pier/Dock, Pool - Outdoor, Tot Lots/Playground, Volleyball Courts, Water/Lake Privileges, Tennis Courts, Fitness Center, Soccer Field
Water Access N
View Trees/Woods
Accessibility None
Attached Garage 2
Total Parking Spaces 6
Garage Y
Building
Story 3
Foundation Slab
Sewer Public Sewer
Water Public
Architectural Style Colonial
Level or Stories 3
Additional Building Above Grade, Below Grade
New Construction N
Schools
Elementary Schools Frances Hazel Reid
Middle Schools Harper Park
High Schools Heritage
School District Loudoun County Public Schools
Others
HOA Fee Include Common Area Maintenance,Pool(s),Recreation Facility,Reserve Funds,Road Maintenance,Snow Removal,Trash,Security Gate,Pier/Dock Maintenance
Senior Community No
Tax ID 110273519000
Ownership Fee Simple
SqFt Source Assessor
Security Features Smoke Detector,Security System
Acceptable Financing FHA, VA, Cash, Conventional
Horse Property N
Listing Terms FHA, VA, Cash, Conventional
Financing FHA,VA,Cash,Conventional
Special Listing Condition Standard
Read Less
Want to know what your home might be worth? Contact us for a FREE valuation!

Our team is ready to help you sell your home for the highest possible price ASAP

Bought with Akhtar M Yusufi • Key Realty Group I LLC
GET MORE INFORMATION





