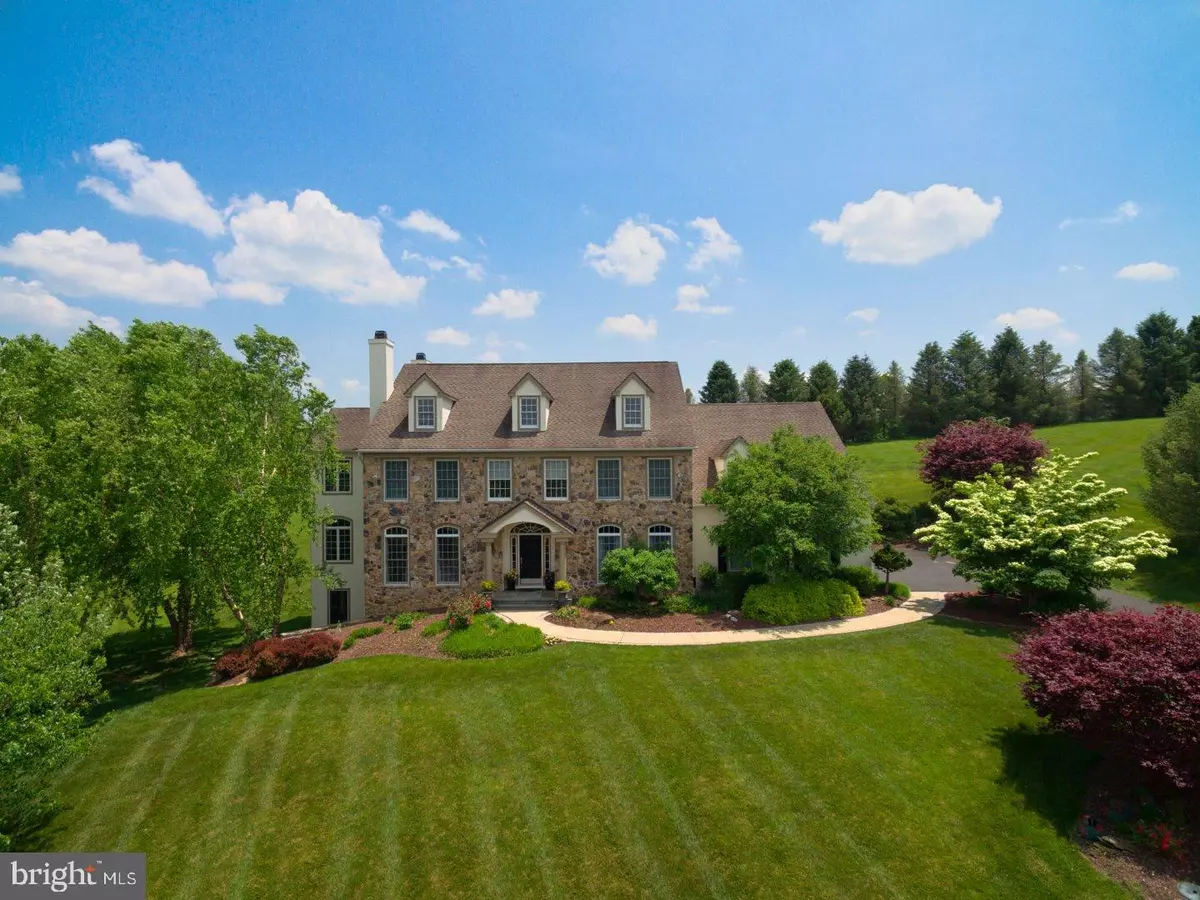$855,000
$865,000
1.2%For more information regarding the value of a property, please contact us for a free consultation.
3 MISTY MEADOW DR West Chester, PA 19382
5 Beds
7 Baths
6,880 SqFt
Key Details
Sold Price $855,000
Property Type Single Family Home
Sub Type Detached
Listing Status Sold
Purchase Type For Sale
Square Footage 6,880 sqft
Price per Sqft $124
Subdivision Hillhurst
MLS Listing ID 1000422566
Sold Date 06/05/18
Style Colonial,Traditional
Bedrooms 5
Full Baths 5
Half Baths 2
HOA Y/N N
Abv Grd Liv Area 5,644
Originating Board TREND
Year Built 2001
Annual Tax Amount $17,085
Tax Year 2018
Lot Size 1.000 Acres
Acres 1.0
Lot Dimensions C ATTCHD SITE PLAN
Property Description
INSIDE pics now thru Thursday... Fresh Paint & NEW Stylin' Absolutely Indescribably Delicious 5Bedroom 5.2Bath Stone Colonial? Exquisite Architecture, Magazine Beautiful, yet sooo very Comfortable! A Room and Haven for Everyone in your Household! Lovely Pennsbury Township AND Unionville ChaddsFord Schools. Custom Designed, Upgraded AND Updated for Today's 'Life Style' Every 'inch' Loved & Maintained! Fabulous Sophisticated Finishes and Features: Warm Hardwoods, Handsome Tile, NEW Carpeting, Ebony Finished Staircase, Awesome Arched Transom Windows and Doors let in the Sun Drenched Exterior and make for a Bright Sunny Interior, Peaked Dormers Front & Back, FRESH Chic Color Palette, Extensive Millwork: Crown, Chair, Wainscotting & more? Main Level: Classic Portico Entry, Foyer, Living Room: Marble Fireplace, Dining Room & Butler's Pantry & Walk-in Closet Pantry, Kool Kitchen: Cherry Cabinetry, Granite, Tile, Island Cooktop... Back Stairs & Mud Room Suite( LOL ): Back Hall Foyer with Covered Porch Entry, Laundry Room, Powder Room, Closets, Breakfast Morning Room, Step Down Family Room: Stone Fireplace, Wall of Windows and Slider to the Grand Terrace, Large Study/Library and Formal Powder Room complete the 1st Floor. Upper Level: Master Bedroom Suite? 'Feels like a Cloud & Soft as a Pillow' nestled into the treetops? Sitting & Bedroom Areas, the Bath: Granite, Large Glass Shower, Whirlpool Tub for 'long relaxing' soaks, Walk-in Closet, Jack & Jill Bedroom Suites: each with a Vanity Dressing Area, Back Stairs, Prince/Princess Bedroom w/EnSuite Bath, Nursery/5th Bedroom & Hall Bath. Lower Level: Super Spacious 1600Sqft: Sweet Flex Floor Plan: Multi-Media Area, LARGE Entertainment Center: Wine Cradles & Cooler, Microwave, Wet Bar, Glass & Cherry Cabinetry, Bedroom, Bath, Sitting/Den Area OR AuPaire Suite, Exercise Room, Walk-out to Side Yard, 600Sqft of Storage, 3CAR Garage, Driveway meanders up to an Acre of Lush Landscapes & Gorgeous Hardscapes. The Upper Lawn is just waiting for your Picnic Blanket and glass of wine to Enjoy the fireworks all summer long from Longwood Gardens? ***See the Virtual Tour for Floor Plans.
Location
State PA
County Chester
Area Pennsbury Twp (10364)
Zoning R2
Rooms
Other Rooms Living Room, Dining Room, Primary Bedroom, Bedroom 2, Bedroom 3, Kitchen, Family Room, Bedroom 1, In-Law/auPair/Suite, Laundry, Other
Basement Full, Outside Entrance, Fully Finished
Interior
Interior Features Primary Bath(s), Kitchen - Island, Butlers Pantry, Ceiling Fan(s), Sprinkler System, Water Treat System, Wet/Dry Bar, Dining Area
Hot Water Propane
Heating Propane, Forced Air, Zoned
Cooling Central A/C
Flooring Wood, Fully Carpeted, Tile/Brick
Fireplaces Number 2
Fireplaces Type Marble, Stone
Equipment Cooktop, Oven - Wall, Oven - Double, Oven - Self Cleaning, Dishwasher, Refrigerator, Built-In Microwave
Fireplace Y
Appliance Cooktop, Oven - Wall, Oven - Double, Oven - Self Cleaning, Dishwasher, Refrigerator, Built-In Microwave
Heat Source Bottled Gas/Propane
Laundry Main Floor
Exterior
Exterior Feature Patio(s)
Parking Features Inside Access, Garage Door Opener
Garage Spaces 6.0
Water Access N
Accessibility None
Porch Patio(s)
Attached Garage 3
Total Parking Spaces 6
Garage Y
Building
Lot Description Level, Sloping, Open
Story 2
Sewer On Site Septic
Water Well
Architectural Style Colonial, Traditional
Level or Stories 2
Additional Building Above Grade, Below Grade
Structure Type Cathedral Ceilings,High
New Construction N
Schools
Elementary Schools Pocopson
Middle Schools Charles F. Patton
High Schools Unionville
School District Unionville-Chadds Ford
Others
Senior Community No
Tax ID 64-01 -0017.01J0
Ownership Fee Simple
Read Less
Want to know what your home might be worth? Contact us for a FREE valuation!

Our team is ready to help you sell your home for the highest possible price ASAP

Bought with Lawrence Besa • BHHS Fox&Roach-Newtown Square

GET MORE INFORMATION





