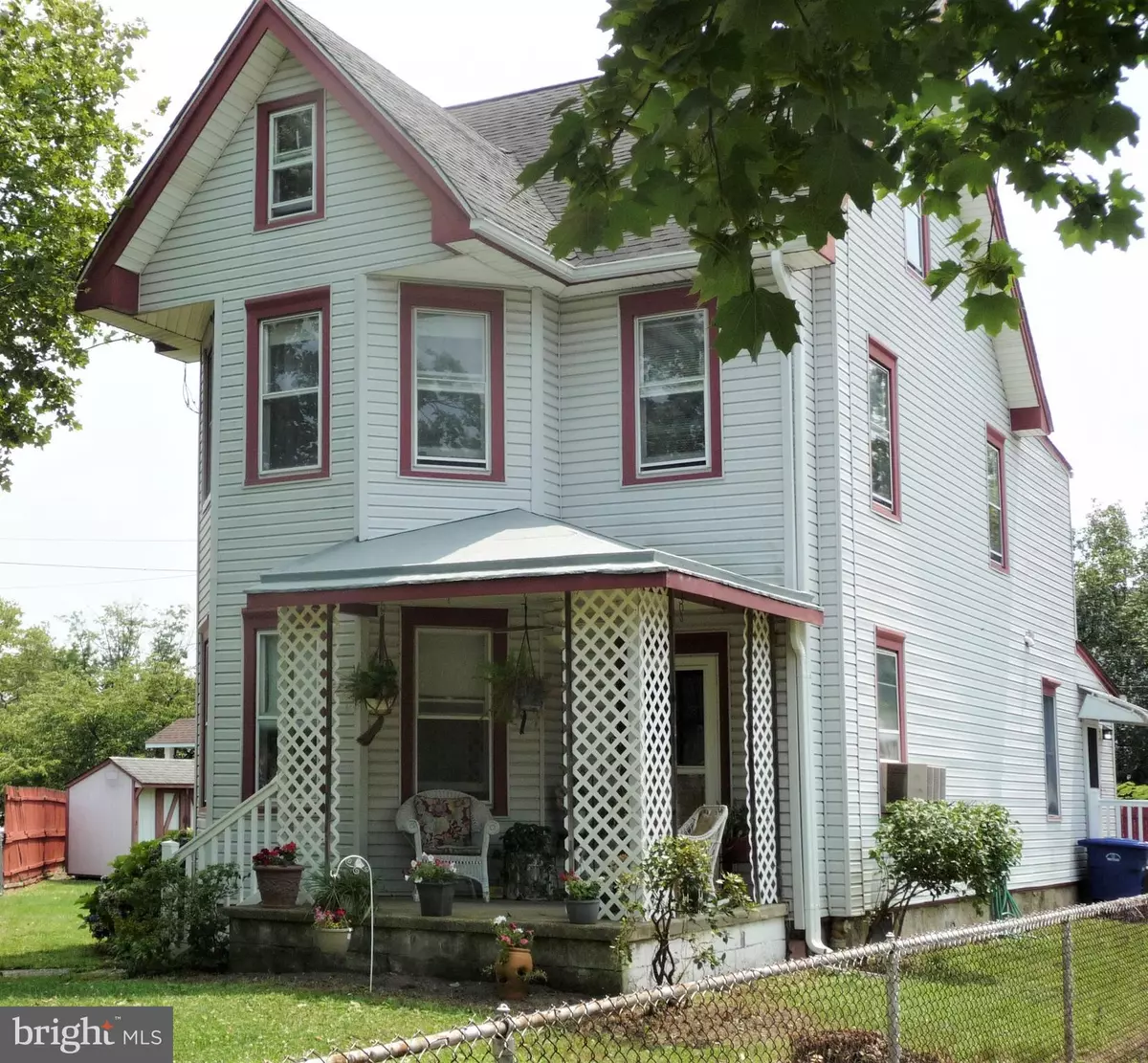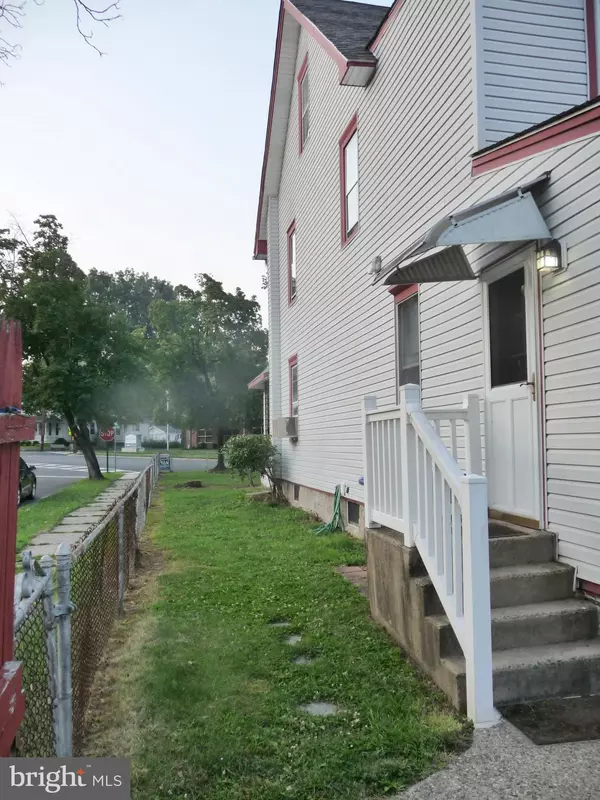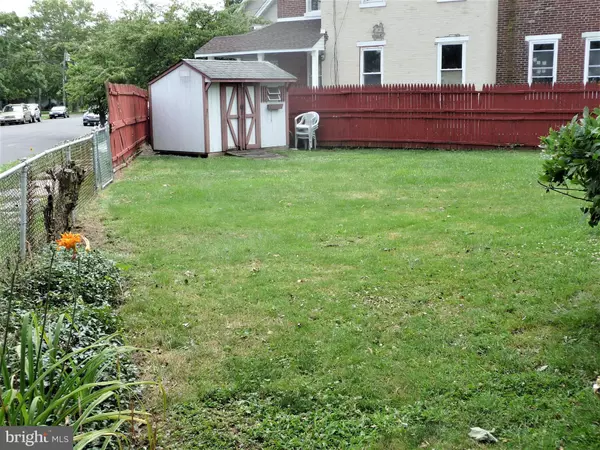$230,000
$234,900
2.1%For more information regarding the value of a property, please contact us for a free consultation.
405 UNION AVE Delanco, NJ 08075
4 Beds
2 Baths
1,920 SqFt
Key Details
Sold Price $230,000
Property Type Single Family Home
Sub Type Detached
Listing Status Sold
Purchase Type For Sale
Square Footage 1,920 sqft
Price per Sqft $119
Subdivision None Available
MLS Listing ID NJBL2002988
Sold Date 10/22/21
Style Colonial
Bedrooms 4
Full Baths 1
Half Baths 1
HOA Y/N N
Abv Grd Liv Area 1,920
Originating Board BRIGHT
Year Built 1880
Annual Tax Amount $5,882
Tax Year 2020
Lot Dimensions 141.00 x 35.00
Property Description
What A Unique Home!!!!!Truly a must see!!! If you want space, this home has it.!!If you want a larger yard this home has it !!. If you want a lovely home with a Large Country style kitchen with all appliances included, this home has it!! If you want a spacious Living room or dining room this home has it!!! First floor also has a 1/4 bath. The living area of this home is an open floor plan. On the second floor you have a full bath and three very nice size bedrooms that will accommodate the large bedroom furniture of today.. The attic is heated and finished and could be a bedroom , a home office , a sewing room or what ever you want it to be. There is also a full basement. The yard is very spacious and totally fenced in. Plenty of room for those outdoor cook outs and parties. Plenty of parking. A really great property with a lot of room and it shows very nicely. The warm feeling this home shows when viewing the rooms and the layout .
Location
State NJ
County Burlington
Area Delanco Twp (20309)
Zoning R-6
Rooms
Other Rooms Living Room, Dining Room, Bedroom 4, Kitchen, Bathroom 1, Bathroom 3, Attic
Basement Daylight, Partial, Full, Interior Access, Windows
Interior
Interior Features Carpet, Ceiling Fan(s), Dining Area, Floor Plan - Traditional, Formal/Separate Dining Room, Kitchen - Country, Kitchen - Eat-In, Kitchen - Table Space
Hot Water Natural Gas
Heating Baseboard - Hot Water, Radiator
Cooling Ceiling Fan(s), Window Unit(s)
Flooring Carpet, Ceramic Tile, Hardwood, Vinyl, Wood
Equipment Built-In Microwave, Dishwasher, Dryer - Gas, Freezer, Oven/Range - Gas, Refrigerator, Washer, Water Heater
Furnishings No
Fireplace N
Window Features Double Hung,Screens,Storm
Appliance Built-In Microwave, Dishwasher, Dryer - Gas, Freezer, Oven/Range - Gas, Refrigerator, Washer, Water Heater
Heat Source Natural Gas
Laundry Basement
Exterior
Exterior Feature Porch(es)
Fence Chain Link, Privacy, Wood
Utilities Available Cable TV Available, Phone
Water Access N
View Street, Garden/Lawn
Roof Type Asphalt
Street Surface Black Top
Accessibility None
Porch Porch(es)
Road Frontage Boro/Township
Garage N
Building
Lot Description Corner, Front Yard, Irregular, Level, Rear Yard, Road Frontage, SideYard(s)
Story 3
Sewer Public Sewer
Water Public
Architectural Style Colonial
Level or Stories 3
Additional Building Above Grade, Below Grade
New Construction N
Schools
Elementary Schools M. Joan Pearson School
Middle Schools Walnut St M.S.
High Schools Riverside H.S.
School District Delanco Township Public Schools
Others
Pets Allowed Y
Senior Community No
Tax ID 09-01415-00010
Ownership Fee Simple
SqFt Source Assessor
Security Features Carbon Monoxide Detector(s),Smoke Detector
Acceptable Financing Cash, Conventional, FHA, USDA, VA
Horse Property N
Listing Terms Cash, Conventional, FHA, USDA, VA
Financing Cash,Conventional,FHA,USDA,VA
Special Listing Condition Standard
Pets Allowed No Pet Restrictions
Read Less
Want to know what your home might be worth? Contact us for a FREE valuation!

Our team is ready to help you sell your home for the highest possible price ASAP

Bought with Shirley M Rossi • Shirley Rossi Realty

GET MORE INFORMATION





