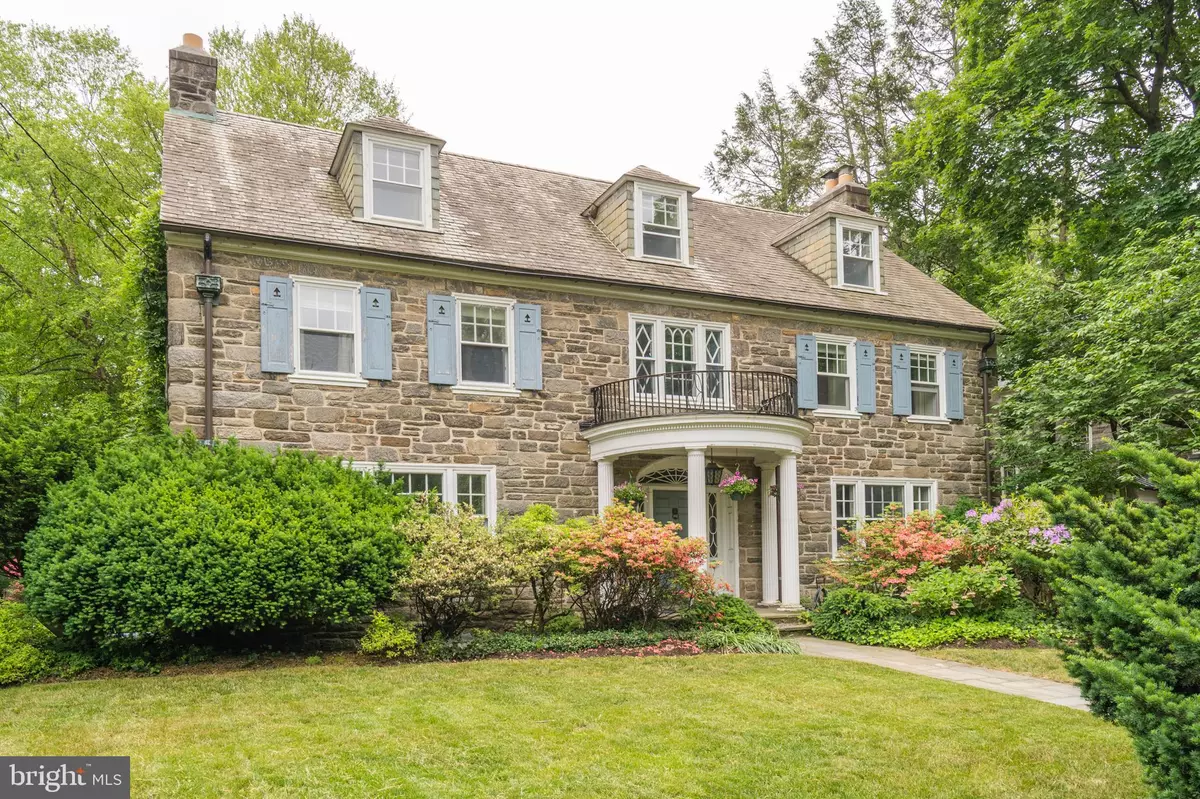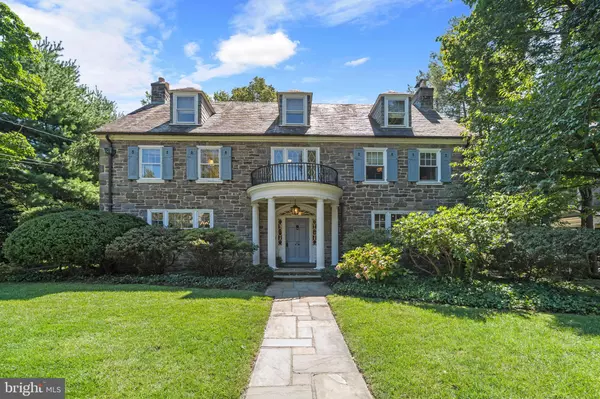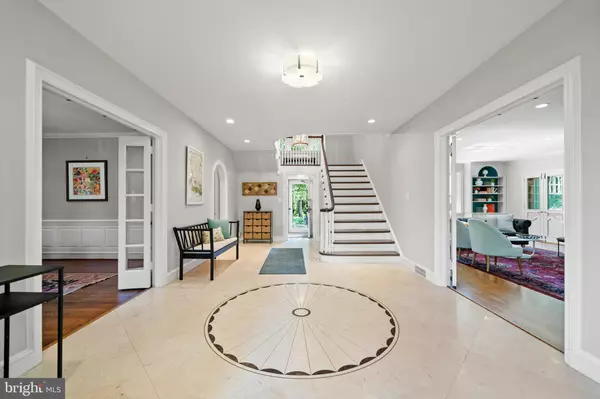$1,052,000
$985,000
6.8%For more information regarding the value of a property, please contact us for a free consultation.
212 E GOWEN AVE Philadelphia, PA 19119
5 Beds
4 Baths
4,976 SqFt
Key Details
Sold Price $1,052,000
Property Type Single Family Home
Sub Type Detached
Listing Status Sold
Purchase Type For Sale
Square Footage 4,976 sqft
Price per Sqft $211
Subdivision Mt Airy (East)
MLS Listing ID PAPH2022618
Sold Date 10/22/21
Style Colonial
Bedrooms 5
Full Baths 3
Half Baths 1
HOA Y/N N
Abv Grd Liv Area 4,976
Originating Board BRIGHT
Year Built 1929
Annual Tax Amount $10,497
Tax Year 2021
Lot Size 0.539 Acres
Acres 0.54
Lot Dimensions 100.00 x 230.00
Property Description
The sun filters through the tree tops over the generously-sized yard, gardens and patios and graces this 1939 three-story stone center hall colonial at 212 East Gowen Avenue with its warmth and light. Sited on more than a half acre, this handsome residence offers 5 bedrooms and 3 1/2 baths, a large and inviting eat-in kitchen, oak floors and a plethora of pre-war architectural detail. 1st Floor: Broad center hall with coat closet and powder room; Living room that stretches from front to back of the house with windows on three sides bringing in three aspects of light, wood-burning fireplace with marble surround and painted mantel, recessed lighting, crown moldings, french doors to the side garden, deep sills and built-in shelving; Formal dining room can accommodate a feast for a crowd with bank of bright windows on one wall and fireplace (not used) at one end, recessed lighting, crown molding and original hand-crafted wainscot; Butler pantry with the original abundant cabinets, stainless steel counter and sink, broom closet and access to laundry chute; Interior hall leads to deep pantry closet, rear stairs and access to basement; Cook's Kitchen, installed with major cuisine creation in mind! Viking gas stove top with huge electric oven, Bosch dishwasher, stainless steel refrigerator/freezer, broad and deep porcelain sink with garbage disposal, ceramic tile backsplash, abundant cabinetry. Large center island has drawers and cabinets on one side and enough length for seating for 4 on the other. Recessed lighting, crown molding, a seating area with built-in cushioned benches and built-in shelving and a most clever and well- placed pull-out cabinet at one side. French doors exit directly to the patio and yard; Efficient mud room with bench and coat hooks and laundry room installed in 2019; Exit to rear yard and access to garages. 2nd Floor: Grand staircase leads to 4 bedrooms and 2 baths on the 2nd floor including a main suite with multiple closets, dressing room, and full bath with newer fixtures and faucets, shower AND tub; Two more sizeable bedrooms, each with good closets, share jack'n jill bath with ceramic tile and shower over tub; large hall closet; bedroom at east end of the house, currently used as an office, offers exit to rooftop deck. 3rd Floor: Overlarge room with several storage closets under the eaves invites use as at-home workspace, spacious family/playroom; Deep walk-in cedar closet; Modest-sized bedroom suite including bedroom with two large closets and full bath with ceramic tile trim and shower over tub--perfect guest suite or nanny suite. Basement: Unfinished, full, glass-block windows, high-ceilinged collection of functional spaces including large utility room that matches the size of the living room upstairs, separate even larger area that could be for storage or play, storage closet, rear room originally used for laundry with washer and dryer, utility sink, cabinetry. Features: 3 separate gas-fired HVAC units for heat and CENTRAL AIR, one for each floor (3rd floor installed in 2015), 200 AMP circuit breaker service, gas-fired tankless domestic hot water heater, Lutron lighting, original maintained pitched slate roof, new portico roof at front of house. 3-car oversized garage with extra storage areas--conveyed "as-is". Awesome grounds with patios, playset, vegetable gardens and plenty of room to play--all on one of Mount Airy's most desirable tree-lined streets. Quick walk to commuter train. Close to a vital community's shops, restaurants, food markets. Great architecture abounds. Quick settlement possible. Easy to show.
Location
State PA
County Philadelphia
Area 19119 (19119)
Zoning RSD3
Direction Northwest
Rooms
Basement Connecting Stairway, Full, Unfinished
Interior
Interior Features Additional Stairway, Breakfast Area, Built-Ins, Butlers Pantry, Ceiling Fan(s), Crown Moldings, Floor Plan - Traditional, Formal/Separate Dining Room, Kitchen - Eat-In, Kitchen - Gourmet, Kitchen - Island, Pantry, Recessed Lighting, Stall Shower, Tub Shower, Upgraded Countertops, Wainscotting
Hot Water Natural Gas
Heating Central, Forced Air
Cooling Central A/C
Flooring Wood
Fireplaces Number 2
Fireplaces Type Mantel(s), Non-Functioning, Wood
Equipment Dishwasher, Disposal, Dryer, Microwave, Oven - Self Cleaning, Oven/Range - Gas, Refrigerator, Stainless Steel Appliances, Washer, Water Heater
Fireplace Y
Window Features Bay/Bow,Double Hung
Appliance Dishwasher, Disposal, Dryer, Microwave, Oven - Self Cleaning, Oven/Range - Gas, Refrigerator, Stainless Steel Appliances, Washer, Water Heater
Heat Source Natural Gas
Laundry Basement, Main Floor
Exterior
Exterior Feature Patio(s), Roof, Deck(s)
Parking Features Additional Storage Area, Garage - Front Entry, Oversized
Garage Spaces 7.0
Water Access N
Roof Type Slate,Shingle,Pitched
Accessibility None
Porch Patio(s), Roof, Deck(s)
Total Parking Spaces 7
Garage Y
Building
Lot Description Front Yard, Level, Open, Rear Yard, SideYard(s), Vegetation Planting
Story 3
Foundation Stone
Sewer Public Sewer
Water Public
Architectural Style Colonial
Level or Stories 3
Additional Building Above Grade, Below Grade
New Construction N
Schools
School District The School District Of Philadelphia
Others
Senior Community No
Tax ID 091037200
Ownership Fee Simple
SqFt Source Assessor
Security Features Security System
Horse Property N
Special Listing Condition Standard
Read Less
Want to know what your home might be worth? Contact us for a FREE valuation!

Our team is ready to help you sell your home for the highest possible price ASAP

Bought with Karrie Gavin • Elfant Wissahickon-Rittenhouse Square
GET MORE INFORMATION





