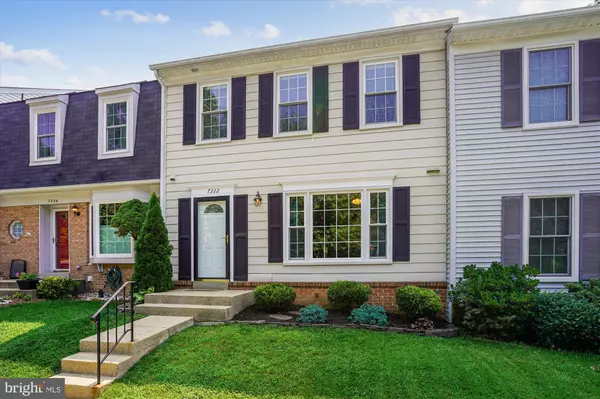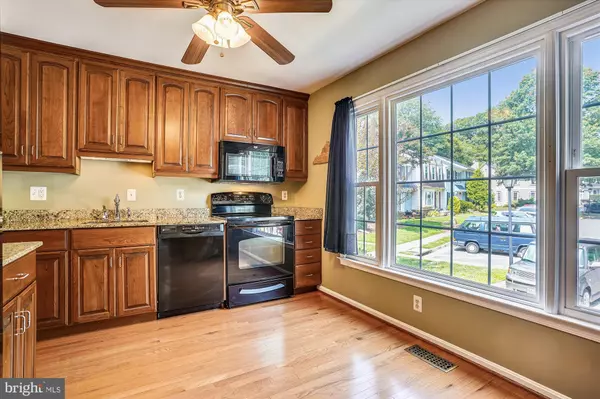$502,500
$510,000
1.5%For more information regarding the value of a property, please contact us for a free consultation.
7322 SPRING VIEW CT Springfield, VA 22153
3 Beds
4 Baths
1,752 SqFt
Key Details
Sold Price $502,500
Property Type Townhouse
Sub Type Interior Row/Townhouse
Listing Status Sold
Purchase Type For Sale
Square Footage 1,752 sqft
Price per Sqft $286
Subdivision Spring Woods
MLS Listing ID VAFX2019438
Sold Date 10/21/21
Style Colonial
Bedrooms 3
Full Baths 2
Half Baths 2
HOA Fees $113/mo
HOA Y/N Y
Abv Grd Liv Area 1,452
Originating Board BRIGHT
Year Built 1984
Annual Tax Amount $4,056
Tax Year 2015
Lot Size 1,650 Sqft
Acres 0.04
Property Description
Coming Soon- a beautifully kept home ready for its new owner! Hardwood floors, an updated kitchen, and freshly painted. The main level living allows for an open concept for clear sightlines while maintaining a designated eating and living space. Off the living space , the glass door opens to a large newer deck with stairs down to a fenced yard and lower patio space. The upstairs offers three bedrooms and two full bathrooms. The primary ensuite has a large walk in closet and an updated bathroom. The basement has an open concept with additional storage, a half bath, and a separate laundry space.
Location
State VA
County Fairfax
Zoning 150
Rooms
Other Rooms Dining Room, Primary Bedroom, Bedroom 2, Bedroom 3, Kitchen, Game Room, Foyer, Laundry, Utility Room
Basement Rear Entrance, Connecting Stairway, Fully Finished, Heated
Interior
Interior Features Attic, Kitchen - Table Space, Upgraded Countertops, Window Treatments, Primary Bath(s), Floor Plan - Open
Hot Water Natural Gas
Heating Hot Water
Cooling Central A/C
Equipment Disposal, Dryer, Exhaust Fan, Extra Refrigerator/Freezer, Icemaker, Microwave, Oven/Range - Electric, Range Hood, Refrigerator, Washer, Water Heater
Fireplace N
Window Features Double Pane
Appliance Disposal, Dryer, Exhaust Fan, Extra Refrigerator/Freezer, Icemaker, Microwave, Oven/Range - Electric, Range Hood, Refrigerator, Washer, Water Heater
Heat Source Natural Gas
Laundry Has Laundry, Basement
Exterior
Exterior Feature Deck(s), Patio(s)
Fence Fully, Picket
Water Access N
Accessibility None
Porch Deck(s), Patio(s)
Garage N
Building
Story 3
Foundation Permanent
Sewer Public Sewer
Water Public
Architectural Style Colonial
Level or Stories 3
Additional Building Above Grade, Below Grade
New Construction N
Schools
Elementary Schools Rolling Valley
Middle Schools Key
High Schools John R. Lewis
School District Fairfax County Public Schools
Others
HOA Fee Include Reserve Funds,Snow Removal,Insurance,Trash
Senior Community No
Tax ID 89-4-14- -17
Ownership Fee Simple
SqFt Source Assessor
Acceptable Financing Cash, Contract, Conventional, FHA, VA
Horse Property N
Listing Terms Cash, Contract, Conventional, FHA, VA
Financing Cash,Contract,Conventional,FHA,VA
Special Listing Condition Standard
Read Less
Want to know what your home might be worth? Contact us for a FREE valuation!

Our team is ready to help you sell your home for the highest possible price ASAP

Bought with William Douglas Register • Redfin Corp

GET MORE INFORMATION





