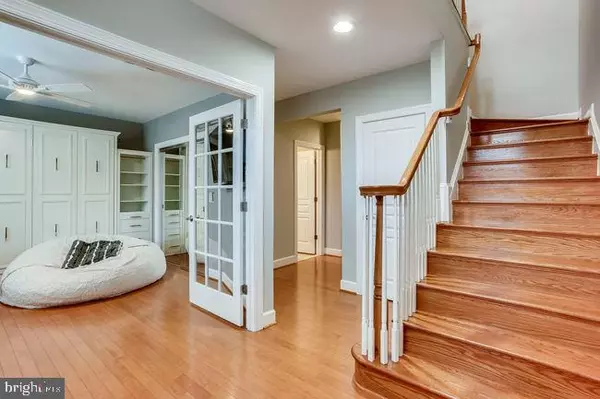$661,000
$669,000
1.2%For more information regarding the value of a property, please contact us for a free consultation.
419 SPRING ST Herndon, VA 20170
4 Beds
4 Baths
2,058 SqFt
Key Details
Sold Price $661,000
Property Type Townhouse
Sub Type Interior Row/Townhouse
Listing Status Sold
Purchase Type For Sale
Square Footage 2,058 sqft
Price per Sqft $321
Subdivision Spring Park
MLS Listing ID VAFX2020592
Sold Date 10/19/21
Style Colonial
Bedrooms 4
Full Baths 3
Half Baths 1
HOA Fees $180/mo
HOA Y/N Y
Abv Grd Liv Area 2,058
Originating Board BRIGHT
Year Built 2007
Annual Tax Amount $6,566
Tax Year 2021
Lot Size 1,921 Sqft
Acres 0.04
Property Description
Impeccable 4 BR - 3 1/2 BA Stanley Martin townhouse in a quaint Herndon neighborhood close to Reston Town Center, metro stations, W&OD trails, Dulles Toll Road, and downtown Herndon. This house has it ALL including: An open floorplan with gorgeous hardwood floors throughout, 2 car garage with an electric car charger, granite countertops in the kitchen and all bathrooms, stainless steel appliances, California Closets in all 4 bedrooms and the laundry room, plantation shutters throughout, gas fireplace, ceiling fans in all bedrooms, intercom system, central vacuum system, security system, and a large deck with a gas grill connected to a gas line. Bright and beautiful kitchen with a huge island with bar seating, maple cabinets, and a large pantry. A master bedroom suite including a large bathroom with double sinks, soak tub and a walk-in closet. Yard maintenance is included in HOA! All furniture available for sale as well. MUST SEE! Call today for your private showing!
Location
State VA
County Fairfax
Zoning 804
Interior
Interior Features Kitchen - Gourmet, Breakfast Area, Combination Kitchen/Dining, Kitchen - Island, Primary Bath(s), Chair Railings, Upgraded Countertops, Crown Moldings, Wood Floors, Dining Area, Entry Level Bedroom, Family Room Off Kitchen, Floor Plan - Traditional, Kitchen - Eat-In, Kitchen - Table Space, Pantry, Recessed Lighting, Soaking Tub, Stall Shower, Tub Shower, Walk-in Closet(s)
Hot Water Natural Gas
Heating Central
Cooling Central A/C
Flooring Hardwood
Fireplaces Number 1
Fireplaces Type Mantel(s), Fireplace - Glass Doors, Gas/Propane
Equipment Dishwasher, Disposal, Exhaust Fan, Icemaker, Microwave, Oven - Double, Cooktop, Water Heater, Built-In Microwave, Central Vacuum, Dryer, Oven - Wall, Refrigerator, Stainless Steel Appliances, Washer, Water Dispenser
Fireplace Y
Window Features Screens
Appliance Dishwasher, Disposal, Exhaust Fan, Icemaker, Microwave, Oven - Double, Cooktop, Water Heater, Built-In Microwave, Central Vacuum, Dryer, Oven - Wall, Refrigerator, Stainless Steel Appliances, Washer, Water Dispenser
Heat Source Natural Gas
Laundry Dryer In Unit, Has Laundry, Lower Floor, Washer In Unit
Exterior
Exterior Feature Deck(s)
Parking Features Additional Storage Area, Built In, Covered Parking, Garage - Rear Entry, Garage Door Opener, Inside Access, Oversized
Garage Spaces 2.0
Amenities Available Common Grounds, Tot Lots/Playground, Picnic Area
Water Access N
View Panoramic, Scenic Vista
Accessibility Other
Porch Deck(s)
Attached Garage 2
Total Parking Spaces 2
Garage Y
Building
Lot Description No Thru Street, Premium, Private
Story 3
Foundation Slab
Sewer Public Sewer
Water Public
Architectural Style Colonial
Level or Stories 3
Additional Building Above Grade, Below Grade
Structure Type 9'+ Ceilings
New Construction N
Schools
Middle Schools Herndon
High Schools Herndon
School District Fairfax County Public Schools
Others
Senior Community No
Tax ID 0162 39 0030
Ownership Fee Simple
SqFt Source Assessor
Special Listing Condition Standard
Read Less
Want to know what your home might be worth? Contact us for a FREE valuation!

Our team is ready to help you sell your home for the highest possible price ASAP

Bought with Deborah F Larson • Long & Foster Real Estate, Inc.
GET MORE INFORMATION





