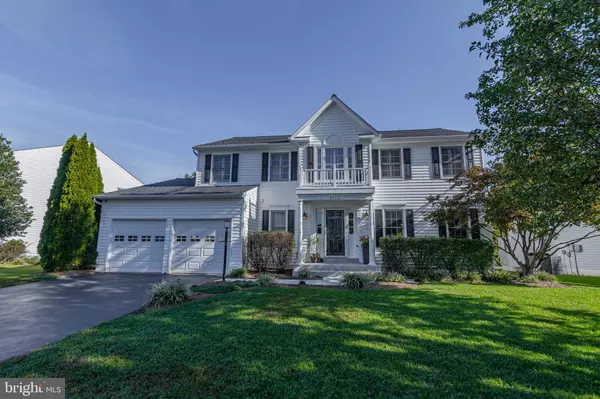$586,000
$575,000
1.9%For more information regarding the value of a property, please contact us for a free consultation.
9462 PERENNIAL ST Manassas, VA 20110
4 Beds
4 Baths
3,405 SqFt
Key Details
Sold Price $586,000
Property Type Single Family Home
Sub Type Detached
Listing Status Sold
Purchase Type For Sale
Square Footage 3,405 sqft
Price per Sqft $172
Subdivision Johnson Estates
MLS Listing ID VAPW2008052
Sold Date 10/19/21
Style Colonial
Bedrooms 4
Full Baths 3
Half Baths 1
HOA Fees $63/mo
HOA Y/N Y
Abv Grd Liv Area 2,448
Originating Board BRIGHT
Year Built 1997
Annual Tax Amount $5,558
Tax Year 2021
Lot Size 10,742 Sqft
Acres 0.25
Property Description
Gorgeous spacious detached home on a very green, large lot! Brazilian Tiger Wood floors, decorative trim, stainless appliances, gas fire place, silestone counters, remodeled master bathroom, beautiful deck overlooking landscaped lush back yard. Finished walk-up basement with large screen TV (conveys), sound system (conveys), built-in shelving, and wet bar. Shed and playground set (worth $4,000) in the backyard. A large 2 car garage! Expensive Venetian blinds through out the whole home, these are state of the art blinds!!! Minutes to the VRE commuter train. Enjoy community pool, tennis courts and basketball courts. Quiet cul de sac. (we went live 2 Oct 2021 around noon). Please enjoy the video tour, click the video tour at top link of MLS.
Location
State VA
County Prince William
Zoning R4
Rooms
Other Rooms Living Room, Dining Room, Primary Bedroom, Bedroom 2, Bedroom 3, Kitchen, Game Room, Family Room, Bedroom 1, Study, Laundry, Attic, Primary Bathroom
Basement Connecting Stairway, Fully Finished, Full, Outside Entrance, Rear Entrance, Walkout Stairs
Interior
Interior Features Breakfast Area, Built-Ins, Chair Railings, Crown Moldings, Dining Area, Kitchen - Eat-In, Kitchen - Island, Kitchen - Table Space, Primary Bath(s), Upgraded Countertops, Window Treatments, Wood Floors
Hot Water Natural Gas
Heating Forced Air
Cooling Central A/C, Ceiling Fan(s)
Flooring Hardwood, Carpet, Ceramic Tile
Fireplaces Number 1
Fireplaces Type Gas/Propane, Fireplace - Glass Doors
Equipment Dishwasher, Disposal, Dryer, Icemaker, Microwave, Oven/Range - Electric, Refrigerator, Washer
Furnishings No
Fireplace Y
Window Features Double Pane
Appliance Dishwasher, Disposal, Dryer, Icemaker, Microwave, Oven/Range - Electric, Refrigerator, Washer
Heat Source Natural Gas
Laundry Has Laundry
Exterior
Exterior Feature Deck(s), Porch(es)
Parking Features Garage Door Opener, Garage - Front Entry
Garage Spaces 2.0
Amenities Available Community Center, Tennis Courts, Pool - Outdoor, Tot Lots/Playground, Jog/Walk Path
Water Access N
View Garden/Lawn
Accessibility None
Porch Deck(s), Porch(es)
Attached Garage 2
Total Parking Spaces 2
Garage Y
Building
Story 3
Foundation Slab
Sewer No Septic System, Public Sewer
Water Public
Architectural Style Colonial
Level or Stories 3
Additional Building Above Grade, Below Grade
New Construction N
Schools
Elementary Schools Bennett
Middle Schools Parkside
School District Prince William County Public Schools
Others
HOA Fee Include Pool(s),Snow Removal
Senior Community No
Tax ID 7795-21-6125
Ownership Fee Simple
SqFt Source Assessor
Security Features Main Entrance Lock,Smoke Detector
Acceptable Financing Cash, Conventional, FHA, VA, Negotiable
Horse Property N
Listing Terms Cash, Conventional, FHA, VA, Negotiable
Financing Cash,Conventional,FHA,VA,Negotiable
Special Listing Condition Standard
Read Less
Want to know what your home might be worth? Contact us for a FREE valuation!

Our team is ready to help you sell your home for the highest possible price ASAP

Bought with Alisson Landers • KW Metro Center
GET MORE INFORMATION





