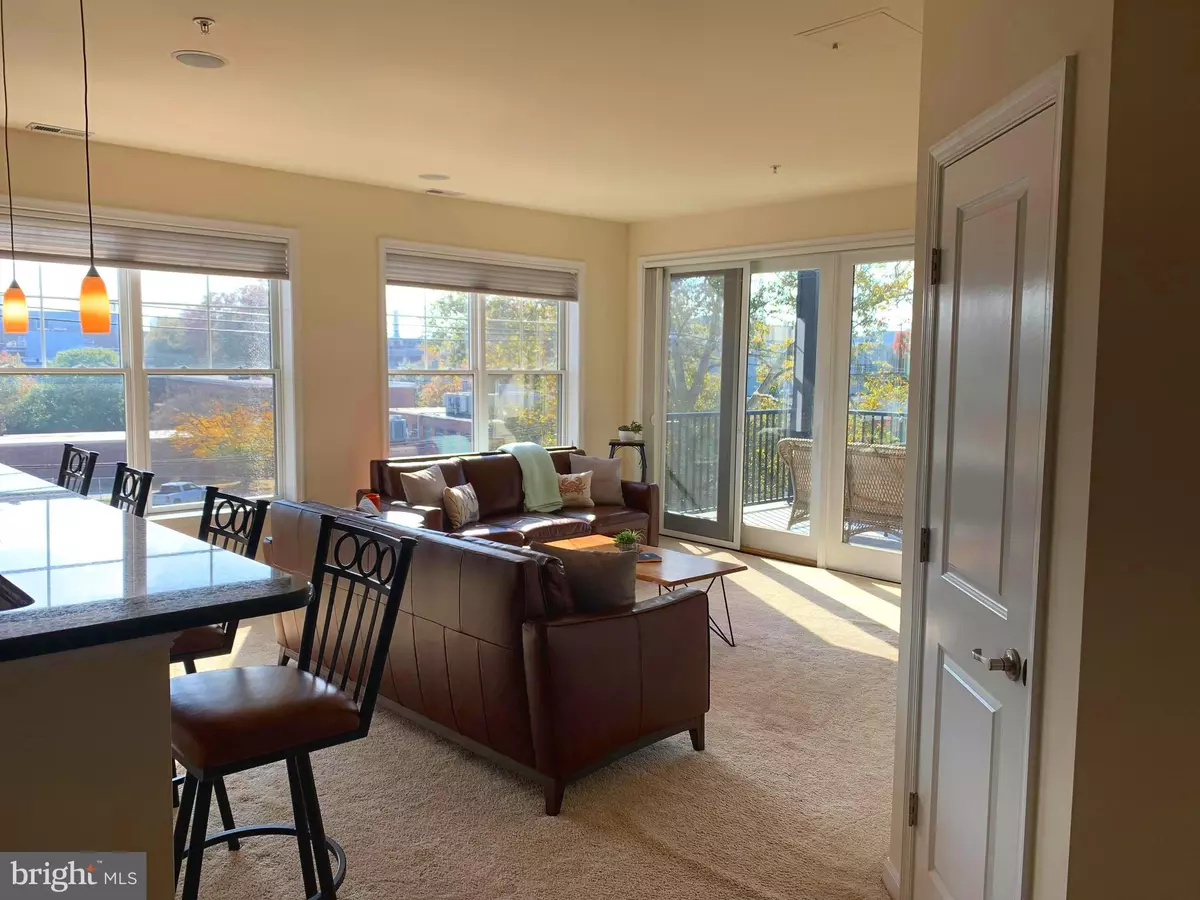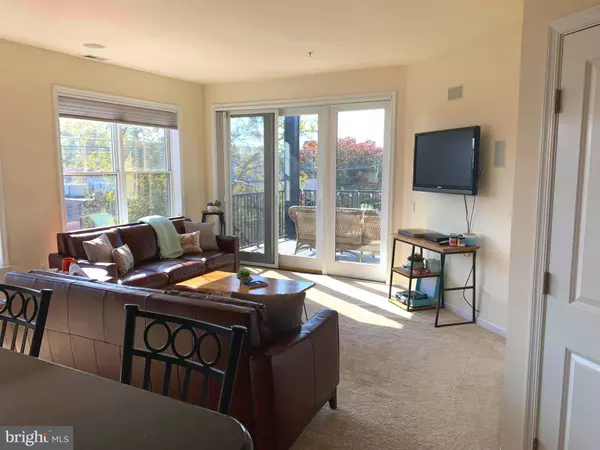$410,000
$424,000
3.3%For more information regarding the value of a property, please contact us for a free consultation.
113 E MAIN ST #320 Newark, DE 19711
3 Beds
2 Baths
1,527 SqFt
Key Details
Sold Price $410,000
Property Type Condo
Sub Type Condo/Co-op
Listing Status Sold
Purchase Type For Sale
Square Footage 1,527 sqft
Price per Sqft $268
Subdivision Washington House
MLS Listing ID DENC510312
Sold Date 10/15/21
Style Unit/Flat
Bedrooms 3
Full Baths 2
Condo Fees $550/mo
HOA Y/N N
Abv Grd Liv Area 1,527
Originating Board BRIGHT
Year Built 2008
Annual Tax Amount $3,961
Tax Year 2021
Lot Dimensions 0.00 x 0.00
Property Description
Washington House Condominiums much sought after Elegant Corner unit Luxury Academy Model Suite is ON THE MARKET! This quiet, spacious private suite has an Open floor plan with 9 ft ceilings and many windows for natural lighting filtering through with views of the moon at night. You enter the Foyer to a large Living room ,Gourmet Kitchen, Dining Room area, and private 3rd Bedroom- Office-Den with French doors. The kitchen has overhead sophisticated lighting , and innumerable upgrades; 42" Cherry cabinets, granite countertops with custom backlash, stainless steel appliances, and a large Granite breakfast bar with 4 chairs to entertain your friends or family. Next to the kitchen is formal dining area with chandelier and the elegant double French doors for a private 3rd bedroom-office/den . The Master bedroom includes a large walk in closet with custom California Closet shelving and a luxurious tiled walk in shower 2 granite sink vanities and the large 2nd bedroom has 2 large closets with California Closet shelving as well and a full hall bath granite vanity. Another elegant feature is wall mounted flat screen tv and surround system for entertaining or relaxing after a long day with drinks at the bar and a private patio overlooking the beautiful deep rich colors of the sunset at night and blue sky in the morning. There are plenty of closets in this corner unit; a large coat closet, linen closets and a laundry area with washer and dryer and shelving closed by double doors. Amenities include an intercom system to entry doors, 2 large owned and gated covered parking spaces on upper level, private 6 x 8 storage area and private card access. Washington House building has 4 open air sun decks to grill or soak in the sun; community room and a state of the art Fitness center. You can walk on main street to go to eateries, fine dining, banks, pharmacies, shopping or a walk to the University of Delaware. What is there not to enjoy!!
Location
State DE
County New Castle
Area Newark/Glasgow (30905)
Zoning 18BB
Rooms
Main Level Bedrooms 3
Interior
Interior Features Breakfast Area, Ceiling Fan(s), Dining Area, Elevator, Intercom, Kitchen - Gourmet, Upgraded Countertops, Skylight(s), Walk-in Closet(s)
Hot Water Electric
Heating Forced Air, Heat Pump - Gas BackUp
Cooling Central A/C, Ceiling Fan(s)
Equipment Dishwasher, Disposal, Stainless Steel Appliances, Refrigerator, Built-In Microwave, Stove, Washer - Front Loading, Dryer - Front Loading, Trash Compactor, Icemaker
Fireplace N
Window Features Energy Efficient
Appliance Dishwasher, Disposal, Stainless Steel Appliances, Refrigerator, Built-In Microwave, Stove, Washer - Front Loading, Dryer - Front Loading, Trash Compactor, Icemaker
Heat Source Natural Gas
Laundry Main Floor
Exterior
Exterior Feature Balcony
Parking Features Additional Storage Area, Covered Parking, Inside Access, Garage - Rear Entry
Garage Spaces 4.0
Parking On Site 2
Utilities Available Cable TV, Electric Available, Sewer Available, Water Available
Amenities Available Community Center, Elevator, Fitness Center, Meeting Room, Reserved/Assigned Parking
Water Access N
Accessibility Elevator, Mobility Improvements
Porch Balcony
Attached Garage 2
Total Parking Spaces 4
Garage Y
Building
Story 4
Unit Features Garden 1 - 4 Floors
Sewer Public Sewer
Water Public
Architectural Style Unit/Flat
Level or Stories 4
Additional Building Above Grade, Below Grade
New Construction N
Schools
School District Christina
Others
Pets Allowed Y
HOA Fee Include Common Area Maintenance,Ext Bldg Maint,Lawn Maintenance,Sewer,Snow Removal,Trash,Water
Senior Community No
Tax ID 18-020.00-109.C.0320
Ownership Condominium
Security Features 24 hour security,Exterior Cameras
Acceptable Financing Negotiable
Listing Terms Negotiable
Financing Negotiable
Special Listing Condition Standard
Pets Allowed Case by Case Basis
Read Less
Want to know what your home might be worth? Contact us for a FREE valuation!

Our team is ready to help you sell your home for the highest possible price ASAP

Bought with Robert Teeven • Long & Foster Real Estate, Inc.

GET MORE INFORMATION





