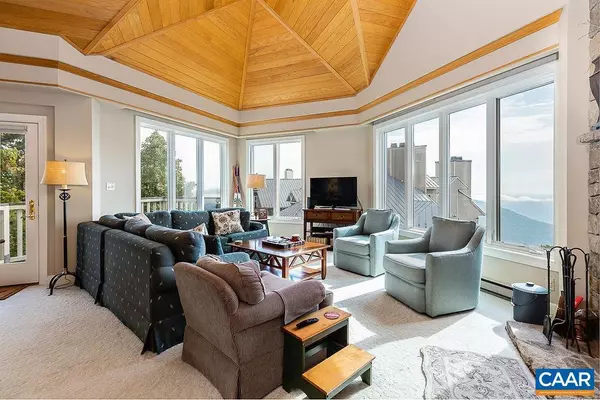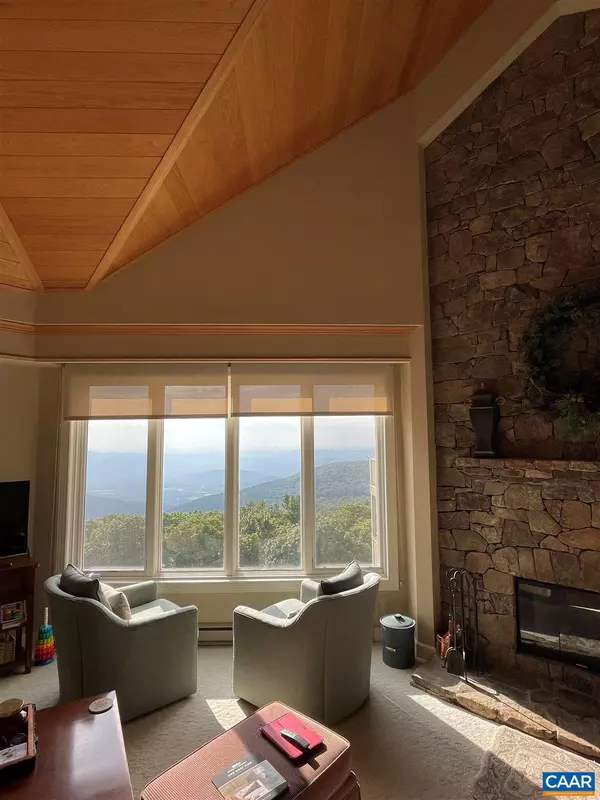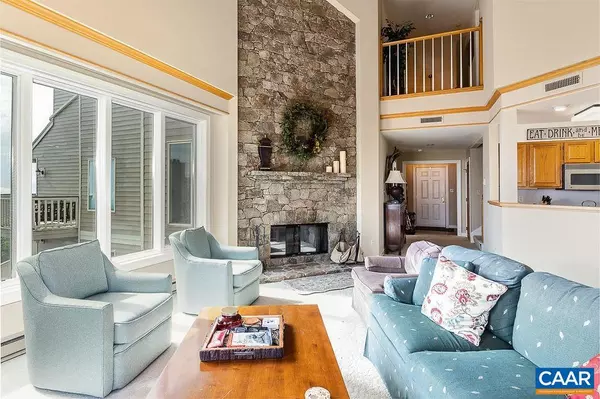$525,000
$525,000
For more information regarding the value of a property, please contact us for a free consultation.
1818 HIGH RIDGE CT CONDOS Wintergreen Resort, VA 22967
4 Beds
4 Baths
2,076 SqFt
Key Details
Sold Price $525,000
Property Type Single Family Home
Sub Type Unit/Flat/Apartment
Listing Status Sold
Purchase Type For Sale
Square Footage 2,076 sqft
Price per Sqft $252
Subdivision Unknown
MLS Listing ID 622402
Sold Date 10/15/21
Style Other
Bedrooms 4
Full Baths 4
HOA Fees $152/ann
HOA Y/N Y
Abv Grd Liv Area 2,076
Originating Board CAAR
Year Built 1990
Annual Tax Amount $2,487
Tax Year 2021
Property Description
RARE top floor "penthouse", furnished 4 BR, 4 BA villa offers breathtaking mountain and valley views all year round. Enjoy stunning sunrises. This 2,076 sqft condo offers master suite and a guest bedroom on the main floor and two additional bedrooms, each with its own bath, on the 2nd floor. Impressive floor to ceiling stone, wood burning fireplace in the great room. Kitchen features stainless steel appliances with convection oven and is open to the dining and great room. Nice deck to enjoy the cool mountain breezes.Elevator and carport in the building. New water heater and HVAC in 2019 w central AC. New low flush toilets. Great location within walking distance of Devils Knob Golf, Tennis and Grill/Restaurant. On free shuttle route to slopes and other amenities. Elevator in building allows access with no steps. Covered parking available.,Formica Counter,Oak Cabinets,Fireplace in Great Room
Location
State VA
County Nelson
Zoning R-1
Rooms
Other Rooms Dining Room, Primary Bedroom, Kitchen, Den, Great Room, Laundry, Primary Bathroom, Full Bath, Additional Bedroom
Main Level Bedrooms 2
Interior
Interior Features WhirlPool/HotTub, Breakfast Area, Pantry, Recessed Lighting, Entry Level Bedroom, Primary Bath(s)
Heating Central
Cooling Central A/C, Heat Pump(s)
Flooring Carpet, Ceramic Tile
Fireplaces Number 1
Fireplaces Type Stone, Wood
Equipment Dryer, Washer, Dishwasher, Disposal, Oven/Range - Electric, Energy Efficient Appliances, Microwave, Refrigerator
Fireplace Y
Window Features Casement,Insulated,Screens
Appliance Dryer, Washer, Dishwasher, Disposal, Oven/Range - Electric, Energy Efficient Appliances, Microwave, Refrigerator
Heat Source None
Exterior
Exterior Feature Deck(s)
Amenities Available Extra Storage, Tot Lots/Playground, Security, Beach, Golf Club, Lake, Picnic Area, Swimming Pool, Horse Trails, Riding/Stables, Tennis Courts, Transportation Service, Volleyball Courts, Jog/Walk Path
View Mountain, Panoramic
Roof Type Metal
Farm Other
Accessibility Chairlift, Elevator, Other, Wheelchair Mod
Porch Deck(s)
Garage N
Building
Lot Description Landscaping, Level, Mountainous
Story 2
Foundation Concrete Perimeter, Crawl Space
Sewer Public Sewer
Water Public
Architectural Style Other
Level or Stories 2
Additional Building Above Grade, Below Grade
Structure Type High,Vaulted Ceilings,Cathedral Ceilings
New Construction N
Schools
Elementary Schools Rockfish
Middle Schools Nelson
High Schools Nelson
School District Nelson County Public Schools
Others
HOA Fee Include Common Area Maintenance,Trash,Ext Bldg Maint,Insurance,Reserve Funds,Road Maintenance,Snow Removal,Lawn Maintenance
Ownership Condominium
Security Features Security System,Security Gate
Special Listing Condition Standard
Read Less
Want to know what your home might be worth? Contact us for a FREE valuation!

Our team is ready to help you sell your home for the highest possible price ASAP

Bought with PAMELA LANG MCKEITHEN • NEST REALTY GROUP

GET MORE INFORMATION





