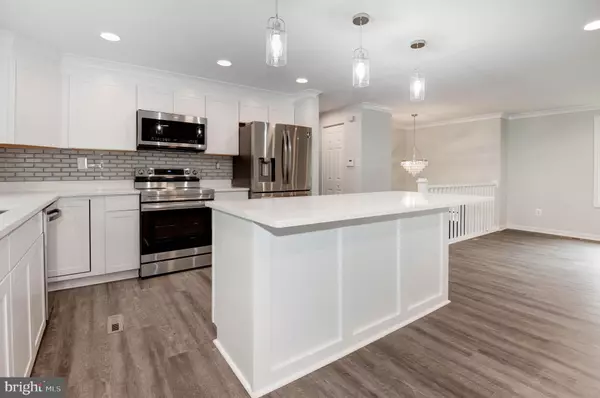$602,500
$575,000
4.8%For more information regarding the value of a property, please contact us for a free consultation.
104 GOLD THORN WAY Sterling, VA 20164
5 Beds
3 Baths
1,987 SqFt
Key Details
Sold Price $602,500
Property Type Single Family Home
Sub Type Detached
Listing Status Sold
Purchase Type For Sale
Square Footage 1,987 sqft
Price per Sqft $303
Subdivision Forest Ridge
MLS Listing ID VALO2009302
Sold Date 10/12/21
Style Split Foyer
Bedrooms 5
Full Baths 3
HOA Fees $12/ann
HOA Y/N Y
Abv Grd Liv Area 1,137
Originating Board BRIGHT
Year Built 1978
Annual Tax Amount $4,546
Tax Year 2021
Lot Size 0.340 Acres
Acres 0.34
Property Description
Absolutely stunning total renovation ** Dream house ** Picture perfect ** Turn Key property ** Masterful design of every inch of the house ** Open floor plan ** Remarkable chef's kitchen featuring all new appliances ** Gigantic kitchen island to seat 4-5 people with built in USB ports ** Elegant quartz and designer backsplash ** Mammoth deck overlooking nearly half acre lot ** 5 bedroom 3 full bath ** Custom light fixtures and recessed lighting throughout 88 All bathrooms gave been completely renovated **. Lower level family room with built in bar featuring high end beverage refrigerator ** Brand new washer/Dryer ** Custom mud room bench and cubbies **
Location
State VA
County Loudoun
Zoning 08
Rooms
Basement Full
Main Level Bedrooms 3
Interior
Hot Water Electric
Heating Forced Air
Cooling Central A/C
Fireplaces Number 1
Heat Source Electric
Exterior
Parking Features Garage - Front Entry
Garage Spaces 1.0
Water Access N
Accessibility None, Other
Attached Garage 1
Total Parking Spaces 1
Garage Y
Building
Story 2
Foundation Permanent
Sewer Public Sewer
Water Public
Architectural Style Split Foyer
Level or Stories 2
Additional Building Above Grade, Below Grade
New Construction N
Schools
School District Loudoun County Public Schools
Others
Senior Community No
Tax ID 023372154000
Ownership Fee Simple
SqFt Source Assessor
Special Listing Condition Standard
Read Less
Want to know what your home might be worth? Contact us for a FREE valuation!

Our team is ready to help you sell your home for the highest possible price ASAP

Bought with Kelly A Stock Bacon • ERA Teachers, Inc.

GET MORE INFORMATION





