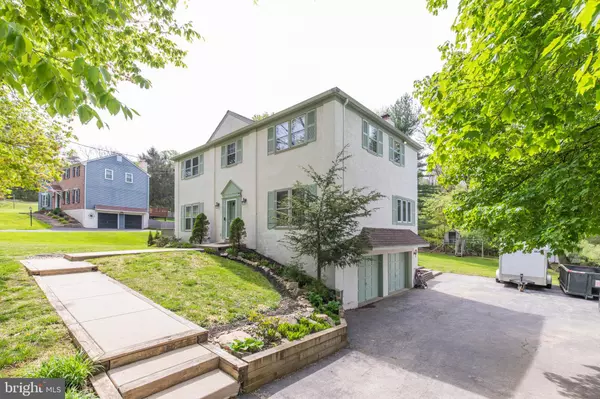$550,000
$550,000
For more information regarding the value of a property, please contact us for a free consultation.
220 GLEN RIDDLE ROAD Media, PA 19063
4 Beds
4 Baths
2,500 SqFt
Key Details
Sold Price $550,000
Property Type Single Family Home
Sub Type Detached
Listing Status Sold
Purchase Type For Sale
Square Footage 2,500 sqft
Price per Sqft $220
Subdivision None Available
MLS Listing ID PADE542124
Sold Date 10/12/21
Style Colonial
Bedrooms 4
Full Baths 2
Half Baths 2
HOA Y/N N
Abv Grd Liv Area 2,500
Originating Board BRIGHT
Year Built 1980
Annual Tax Amount $7,779
Tax Year 2021
Lot Size 0.540 Acres
Acres 0.54
Lot Dimensions 101 x 235
Property Description
Make escrow checks payable to Fox Roach LP. Realtors must retain name and contact information for every person going through the property and certify they conducted a verbal COVID-19 health screening according to PAR COVID-19 HSA form and have on file.
Welcome to this cherished family home with Four bedrooms Two full and Two half bath two story home on a beautiful level lot. This home is move in ready. Many of the rooms have been updated recently and most of them recently painted. Enter into the Center Hall with hardwood floors, Living Room with double windows and new carpeting, Dining Room with hardwood floors, double windows, New Gourmet Kitchen (2021) with breakfast area, hardwood floors, new cabinets and hardware, new quartz countertops, new stove and microwave, newer refrigerator and dishwasher, ceiling fan, two pantries, wine refrigerator plus upper and lower cabinetry. Powder room off kitchen plus entrance to large wraparound deck. From breakfast area, enter into fabulous office with hardwood floors, French Doors, built in countertop and cabinets, wood burning fireplace and book shelves. From office enter into a beautiful spacious bright and airy Family Room with two walls of new sliding glass doors, skylights, new carpeting, laundry room with washer/dryer and shelving. This room also has it's own HVAC system. From this room you enter onto a beautiful deck overlooking the large level backyard with swing set and shed. There is also another set of steps from the Family Room to enter the backyard. The Second Floor has all new carpeting (2021).The spacious Master Bedroom with large closet and another area that can be used for another closet, storage or makeup space. The Master Bath (2021)has new luxury vinyl flooring and new vanity. Nice sized Second Bedroom with closet, Third Bedroom with Closet and Fourth Bedroom with closet. The Hall Bath (2021) has been totally updated with new tub surround, new vanity, sink and luxury vinyl flooring. There is also an attic. The Lower Level is finished with small kitchen, new refrigerator, lots of bookshelves, powder room and heater room. There is another finished room which can be used for an office, exercise room or storage. Entrance into a two car garage but part of the second garage is used for the office, exercise room which can be returned back to a full two car garage. This home shows beautifully and is located near parks, restaurants, the Philadelphia Airport and all major roads and highways. Showings begin May 1, 2021
Location
State PA
County Delaware
Area Middletown Twp (10427)
Zoning RESIDENTIAL
Rooms
Basement Partially Finished, Garage Access, Outside Entrance
Interior
Interior Features Breakfast Area, Family Room Off Kitchen, Floor Plan - Traditional, Kitchen - Table Space, Attic, Built-Ins, Carpet, Recessed Lighting, Stall Shower, Wainscotting, Formal/Separate Dining Room, Wine Storage, Wood Floors, Walk-in Closet(s), Tub Shower, Skylight(s), Kitchen - Eat-In
Hot Water Electric
Heating Heat Pump(s)
Cooling Central A/C
Flooring Hardwood, Ceramic Tile, Carpet
Fireplaces Number 1
Fireplaces Type Brick
Equipment Dishwasher, Oven - Self Cleaning, Built-In Microwave, Dryer - Electric, Extra Refrigerator/Freezer, Refrigerator, Stove, Washer, Water Heater
Furnishings No
Fireplace Y
Window Features Sliding
Appliance Dishwasher, Oven - Self Cleaning, Built-In Microwave, Dryer - Electric, Extra Refrigerator/Freezer, Refrigerator, Stove, Washer, Water Heater
Heat Source Electric
Laundry Main Floor
Exterior
Exterior Feature Deck(s), Wrap Around
Parking Features Inside Access, Garage - Side Entry, Basement Garage, Built In
Garage Spaces 6.0
Utilities Available Cable TV
Water Access N
Roof Type Shingle
Accessibility 2+ Access Exits
Porch Deck(s), Wrap Around
Attached Garage 2
Total Parking Spaces 6
Garage Y
Building
Lot Description Front Yard, Partly Wooded, Rural, SideYard(s), Level, Rear Yard
Story 2
Sewer Public Sewer
Water Public
Architectural Style Colonial
Level or Stories 2
Additional Building Above Grade, Below Grade
New Construction N
Schools
Elementary Schools Indian Lane
Middle Schools Springton Lake
High Schools Penncrest
School District Rose Tree Media
Others
Pets Allowed Y
Senior Community No
Tax ID 27-00-00737-02
Ownership Fee Simple
SqFt Source Estimated
Security Features Security System
Acceptable Financing Cash, Conventional
Horse Property N
Listing Terms Cash, Conventional
Financing Cash,Conventional
Special Listing Condition Standard
Pets Allowed No Pet Restrictions
Read Less
Want to know what your home might be worth? Contact us for a FREE valuation!

Our team is ready to help you sell your home for the highest possible price ASAP

Bought with Sebastian Benedict Brevart • RE/MAX Hometown Realtors
GET MORE INFORMATION





