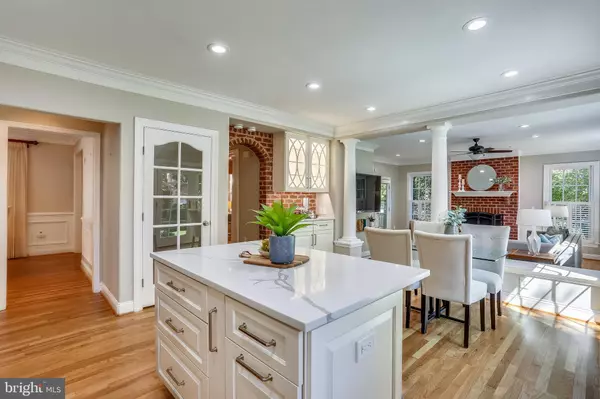$1,200,000
$1,200,000
For more information regarding the value of a property, please contact us for a free consultation.
339 TSCHIFFELY SQUARE RD Gaithersburg, MD 20878
4 Beds
4 Baths
3,477 SqFt
Key Details
Sold Price $1,200,000
Property Type Single Family Home
Sub Type Detached
Listing Status Sold
Purchase Type For Sale
Square Footage 3,477 sqft
Price per Sqft $345
Subdivision Kentlands
MLS Listing ID MDMC2012116
Sold Date 10/07/21
Style Colonial
Bedrooms 4
Full Baths 3
Half Baths 1
HOA Fees $140/mo
HOA Y/N Y
Abv Grd Liv Area 2,398
Originating Board BRIGHT
Year Built 1993
Annual Tax Amount $9,862
Tax Year 2021
Lot Size 6,391 Sqft
Acres 0.15
Property Description
Absolutely gorgeous ! Spectacular renovations, three sides brick, large back yard, fabulous location. Main level features renovated kitchen w/quartz, stainless, custom cabinetry, refinished hardwood floors, generous living and dining rooms, big family room w/fireplace off kitchen, and convenient mudroom/laundry room. Upper level has hardwood floors, luxury primary suite w/show-stopping renovated bath, versatile sitting room, plus big walk-in closet. Spacious second, third, and fourth bedrooms w/hardwoods, renovated second full bath. Wait until you see the stunning lower level renovation - custom flooring, incredible fully outfitted bar area with quartz and stainless, recreation room, sitting/game room, big bonus room, gorgeous third full bath w/steam shower, plus plenty of space for storage. Big, fenced yard with patio and access to garage. Awesome location close to all of the amenities this sought-after neighborhood has to offer.
Location
State MD
County Montgomery
Zoning MXD
Rooms
Basement Full, Fully Finished
Interior
Hot Water Natural Gas
Heating Forced Air, Central
Cooling Central A/C
Fireplaces Number 1
Fireplace Y
Heat Source Natural Gas
Exterior
Exterior Feature Deck(s), Patio(s), Porch(es)
Parking Features Garage Door Opener
Garage Spaces 2.0
Amenities Available Basketball Courts, Club House, Common Grounds, Exercise Room, Jog/Walk Path, Pool - Outdoor, Tennis Courts, Tot Lots/Playground, Other
Water Access N
Accessibility None
Porch Deck(s), Patio(s), Porch(es)
Total Parking Spaces 2
Garage Y
Building
Story 3
Foundation Permanent
Sewer Public Sewer
Water Public
Architectural Style Colonial
Level or Stories 3
Additional Building Above Grade, Below Grade
New Construction N
Schools
Elementary Schools Rachel Carson
Middle Schools Lakelands Park
High Schools Quince Orchard
School District Montgomery County Public Schools
Others
HOA Fee Include Management,Common Area Maintenance,Pool(s),Snow Removal,Trash,Other
Senior Community No
Tax ID 160902929921
Ownership Fee Simple
SqFt Source Assessor
Special Listing Condition Standard
Read Less
Want to know what your home might be worth? Contact us for a FREE valuation!

Our team is ready to help you sell your home for the highest possible price ASAP

Bought with Marjorie S Halem • Compass
GET MORE INFORMATION





