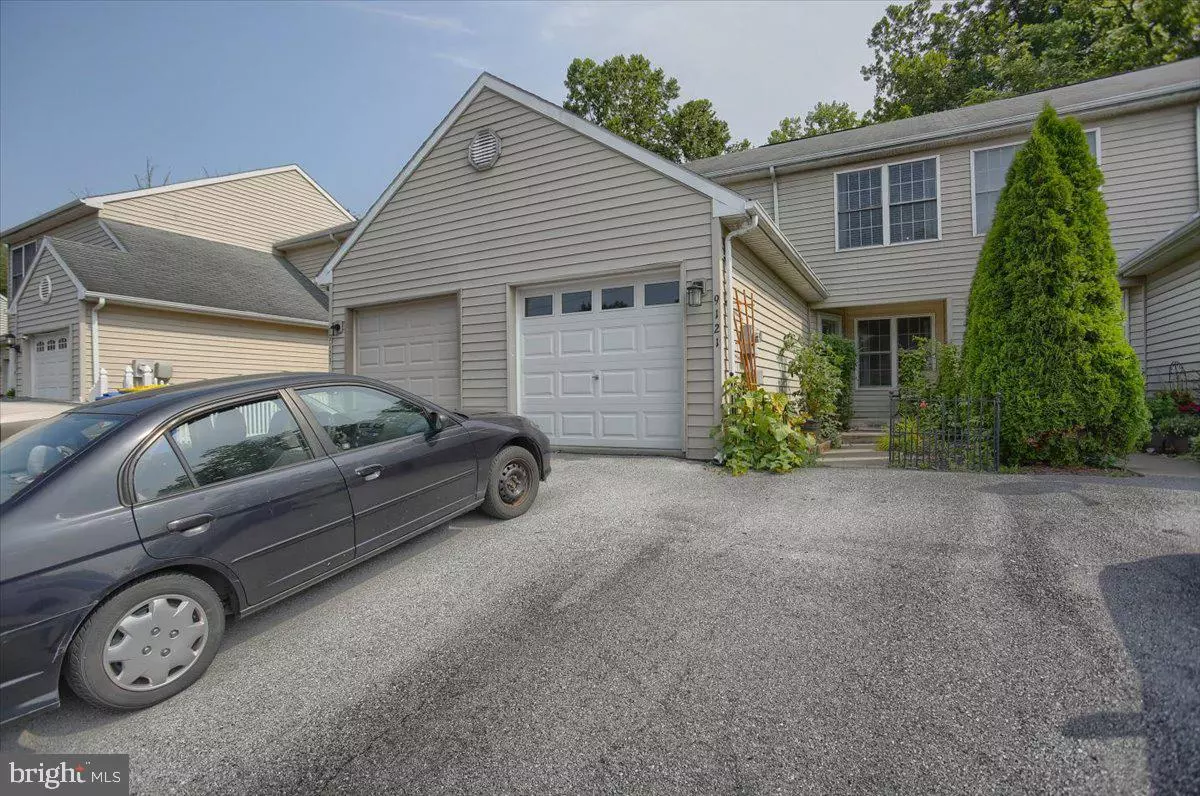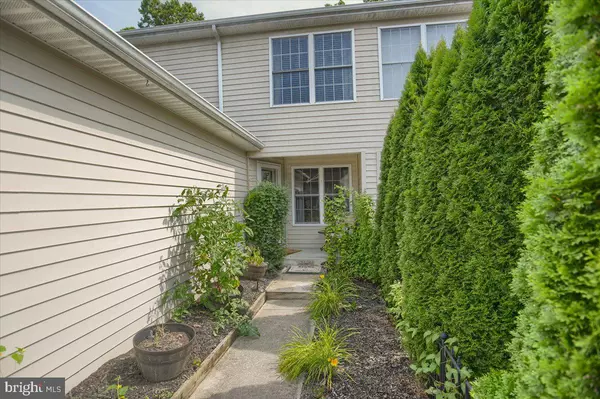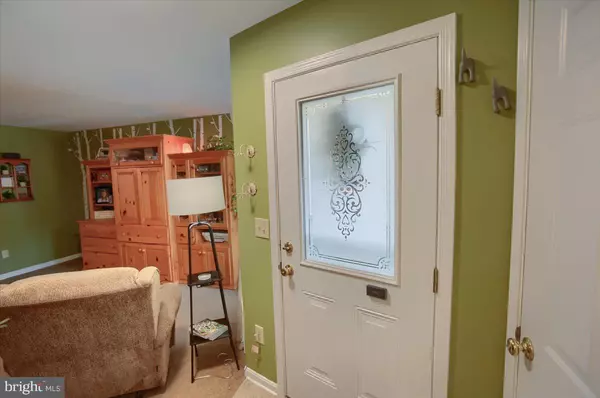$165,000
$165,000
For more information regarding the value of a property, please contact us for a free consultation.
9121 JOYCE LN Hummelstown, PA 17036
2 Beds
3 Baths
1,340 SqFt
Key Details
Sold Price $165,000
Property Type Townhouse
Sub Type Interior Row/Townhouse
Listing Status Sold
Purchase Type For Sale
Square Footage 1,340 sqft
Price per Sqft $123
Subdivision Willow Glen
MLS Listing ID PADA2002324
Sold Date 10/08/21
Style Traditional
Bedrooms 2
Full Baths 2
Half Baths 1
HOA Y/N N
Abv Grd Liv Area 1,340
Originating Board BRIGHT
Year Built 2001
Annual Tax Amount $2,820
Tax Year 2021
Lot Size 2,613 Sqft
Acres 0.06
Property Description
Lovely 2 bedroom, 2.5 bath town home in Hummelstown. This home has an open floor plan with an upgraded kitchen that boasts cherry cabinets, stainless steel appliances and granite counter tops. Two master bedrooms that are spacious and bright with full baths, and large closet.. Updated bath with shiplap wood accent wall. Also enjoy the simplicity of the second floor laundry. New electric heat pump heating system installed in 2019, and new central air unit installed in 2020. Beautiful deck expansion installed in 2015 with steps to the rear tree lined fenced in yard. Breathtaking Pergola added to deck in 2020 provides a tranquil setting to enjoy the outdoors, electricity built in and solid roof provides protection from the sun/rain.
Location
State PA
County Dauphin
Area Swatara Twp (14063)
Zoning RESIDENTIAL
Rooms
Other Rooms Primary Bedroom, Bedroom 2, Kitchen, Family Room, Breakfast Room, Laundry, Full Bath, Half Bath
Basement Full, Unfinished
Interior
Interior Features Breakfast Area, Carpet, Ceiling Fan(s)
Hot Water Electric
Heating Heat Pump(s)
Cooling Central A/C, Heat Pump(s)
Flooring Carpet, Luxury Vinyl Tile, Vinyl
Equipment Microwave, Dishwasher, Refrigerator, Washer, Dryer, Oven/Range - Electric
Fireplace N
Appliance Microwave, Dishwasher, Refrigerator, Washer, Dryer, Oven/Range - Electric
Heat Source Electric
Exterior
Exterior Feature Deck(s), Porch(es)
Parking Features Garage - Front Entry, Garage Door Opener
Garage Spaces 1.0
Fence Chain Link, Wood
Utilities Available Cable TV Available
Water Access N
Roof Type Fiberglass,Asphalt
Accessibility None
Porch Deck(s), Porch(es)
Attached Garage 1
Total Parking Spaces 1
Garage Y
Building
Lot Description Backs to Trees, Flood Plain, Rear Yard
Story 2
Sewer Public Sewer
Water Public
Architectural Style Traditional
Level or Stories 2
Additional Building Above Grade
Structure Type Block Walls,Dry Wall
New Construction N
Schools
Elementary Schools Rutherford
Middle Schools Central Dauphin East
High Schools Central Dauphin East
School District Central Dauphin
Others
Pets Allowed Y
Senior Community No
Tax ID 63-071-063-000-0000
Ownership Fee Simple
SqFt Source Estimated
Security Features Smoke Detector
Acceptable Financing Cash, Conventional, FHA, VA
Horse Property N
Listing Terms Cash, Conventional, FHA, VA
Financing Cash,Conventional,FHA,VA
Special Listing Condition Standard
Pets Allowed No Pet Restrictions
Read Less
Want to know what your home might be worth? Contact us for a FREE valuation!

Our team is ready to help you sell your home for the highest possible price ASAP

Bought with Jessica Marie Lehman • Bering Real Estate Co.

GET MORE INFORMATION





