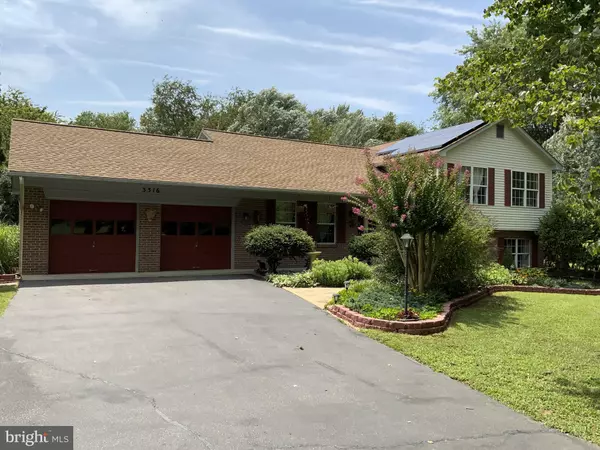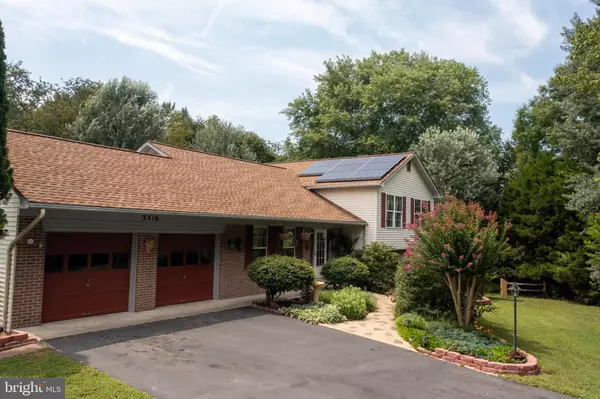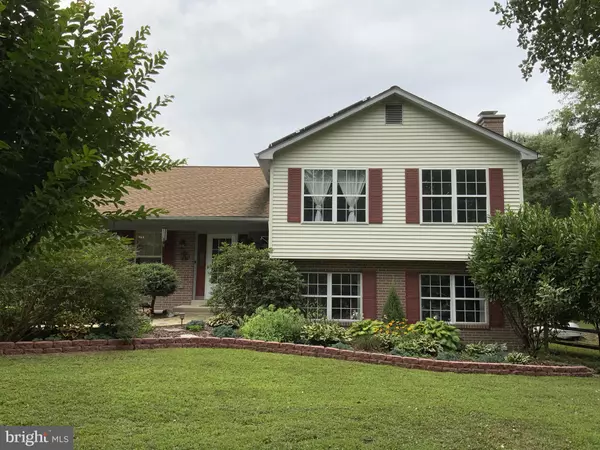$479,900
$479,900
For more information regarding the value of a property, please contact us for a free consultation.
3316 SMITHVILLE DR Dunkirk, MD 20754
4 Beds
3 Baths
2,430 SqFt
Key Details
Sold Price $479,900
Property Type Single Family Home
Sub Type Detached
Listing Status Sold
Purchase Type For Sale
Square Footage 2,430 sqft
Price per Sqft $197
Subdivision Smiths Purchase
MLS Listing ID MDCA2001100
Sold Date 09/29/21
Style Split Level
Bedrooms 4
Full Baths 2
Half Baths 1
HOA Y/N Y
Abv Grd Liv Area 2,430
Originating Board BRIGHT
Year Built 1992
Annual Tax Amount $4,194
Tax Year 2021
Lot Size 1.370 Acres
Acres 1.37
Property Description
Youve struck GOLD! Its READY to the Count of of 1, 2, 3. Its a Picturesque, Private SETTING in a Remarkably Convenient Northern Calvert LOCATION in Move in Ready, GOLD STAR CONDITION. This 2400 SQ FT + 4BR 2.5 BA S/L for under 500K in Dunkirk is a short walk to to the Safeway Shopping Center and Dunkirk Park. The Park and Ride Commuter Bus lot is within one mile with direct routes to D.C. It's an easy commute to Military Bases, Bay Beaches, Annapolis, Baltimore and Old Town. Fresh Paint, New Carpet, New Stainless Steel Appliances, 4 Year Old Roof ! Enjoy the PRIVACY on your Wooded Deck and Gazebo. There's a Quiet street with no thru traffic. Enjoy the mini park feel with wildlife visitors! Scenic View of Horses during the Winter Months. Leased Solar Panels are installed to reduce the Electric Bills for years to come. Visit the attached Hommati 3D Matterport Walk thru, Drone Footage, Floorplan, VT, Slideshow and Photos ! Seller Requests 2 week Rent Back to roughly Oct 15. Date Flexible.
Location
State MD
County Calvert
Zoning A
Rooms
Other Rooms Living Room, Dining Room, Primary Bedroom, Bedroom 2, Bedroom 3, Bedroom 4, Kitchen, Family Room, Foyer, Laundry, Other, Utility Room, Workshop
Basement Connecting Stairway, Full
Interior
Interior Features Kitchen - Country, Kitchen - Table Space, Dining Area, Window Treatments, Wood Stove, Floor Plan - Traditional, Attic, Carpet, Ceiling Fan(s), Chair Railings, Crown Moldings, Pantry, Tub Shower, Stall Shower, Upgraded Countertops, Wainscotting
Hot Water Electric
Heating Heat Pump(s)
Cooling Central A/C, Heat Pump(s)
Flooring Carpet, Laminated, Vinyl
Fireplaces Number 1
Fireplaces Type Insert
Equipment Dishwasher, Exhaust Fan, Oven/Range - Electric, Oven - Self Cleaning, Range Hood, Refrigerator, Built-In Microwave, Dryer - Front Loading, Energy Efficient Appliances, Stainless Steel Appliances, Stove, Washer - Front Loading, Water Heater
Fireplace Y
Appliance Dishwasher, Exhaust Fan, Oven/Range - Electric, Oven - Self Cleaning, Range Hood, Refrigerator, Built-In Microwave, Dryer - Front Loading, Energy Efficient Appliances, Stainless Steel Appliances, Stove, Washer - Front Loading, Water Heater
Heat Source Electric
Laundry Lower Floor
Exterior
Exterior Feature Deck(s)
Parking Features Garage - Front Entry
Garage Spaces 4.0
Fence Split Rail
Utilities Available Under Ground
Water Access N
View Trees/Woods, Garden/Lawn
Roof Type Asphalt,Architectural Shingle
Street Surface Black Top
Accessibility None
Porch Deck(s)
Road Frontage City/County
Attached Garage 2
Total Parking Spaces 4
Garage Y
Building
Lot Description Backs to Trees, Landscaping, No Thru Street, Front Yard, Level, Partly Wooded, Private, Rear Yard, SideYard(s), Trees/Wooded
Story 3
Sewer Private Septic Tank
Water Well
Architectural Style Split Level
Level or Stories 3
Additional Building Above Grade, Below Grade
Structure Type Dry Wall
New Construction N
Schools
School District Calvert County Public Schools
Others
Senior Community No
Tax ID 0503135845
Ownership Fee Simple
SqFt Source Assessor
Acceptable Financing Cash, FHA, Rural Development, USDA, VA
Horse Property N
Listing Terms Cash, FHA, Rural Development, USDA, VA
Financing Cash,FHA,Rural Development,USDA,VA
Special Listing Condition Standard
Read Less
Want to know what your home might be worth? Contact us for a FREE valuation!

Our team is ready to help you sell your home for the highest possible price ASAP

Bought with Rachel Riley Broderick • RE/MAX One
GET MORE INFORMATION





