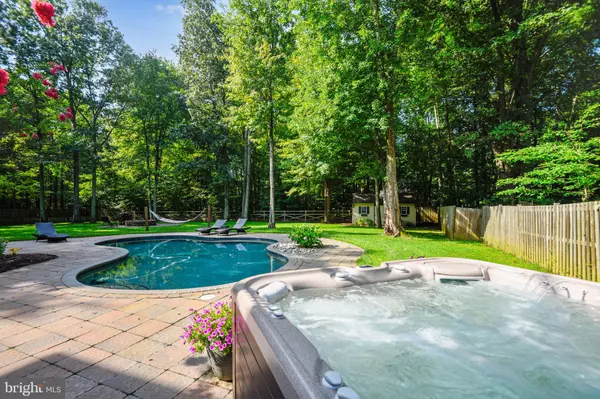$750,000
$759,000
1.2%For more information regarding the value of a property, please contact us for a free consultation.
1011 S CREEK VIEW CT Churchton, MD 20733
4 Beds
4 Baths
3,603 SqFt
Key Details
Sold Price $750,000
Property Type Single Family Home
Sub Type Detached
Listing Status Sold
Purchase Type For Sale
Square Footage 3,603 sqft
Price per Sqft $208
Subdivision South Creek View
MLS Listing ID MDAA2006842
Sold Date 09/30/21
Style Colonial
Bedrooms 4
Full Baths 3
Half Baths 1
HOA Fees $20
HOA Y/N Y
Abv Grd Liv Area 2,519
Originating Board BRIGHT
Year Built 1997
Annual Tax Amount $4,862
Tax Year 2021
Lot Size 0.920 Acres
Acres 0.92
Property Description
Please note Sq. ft. on tax records is incorrect, estimated Sq. ft. is 3000 + basement. Welcome home to this stunning 3 level Colonial located in the beautiful, serene community of South Creek View. Perfectly situated on a fabulous professionally landscaped corner lot just shy of an acre, this home offers outdoor living at its best, complete with a saltwater pool, hot tub, fire pit, hammock, composite deck with awning, and a level fenced rear yard with large storage shed. Step inside to the fabulous main level, the epicenter of the home, offering a place to gather, cook and work. The spacious family room area features a cozy wood burning fireplace, and the formal living room & dining room are perfect for entertaining. You will love the wonderful eat-in kitchen, where stainless steel appliances and a tiled backsplash give a modern look. and the island allows a spot for more relaxed dining. This level also has an office and convenient laundry room, as well as luxury extras such as millwork & updated hardwood floors. Upstairs, the primary bedroom features a large walk-in closet outfitted by California Closets, and a luxurious bathroom. There are 3 additional bedrooms and a recently renovated full bathroom, plus new carpets found here. The walkout basement features a full bathroom, potential for a 5th bedroom, + a den and workshop, as well as access to the 2-car garage. Plenty of room for all of the family, an amazing amount of storage space is found throughout this home + 3 zoned AC/heating. Recent upgrades include new carpet upper level, renovated full bath, new roof & gutters 2017, kitchen appliances, hot water heater & washer/dryer all replaced within the last 3 years, pressure tank, well pump & heat pump 2014, pool pump & Polaris 2020 & 2021, All this, plus easy access to Annapolis, D.C, Baltimore & Joint Andrews Air Force Base, makes for the perfect place to call home.
Location
State MD
County Anne Arundel
Zoning R1
Rooms
Other Rooms Living Room, Dining Room, Sitting Room, Kitchen, Family Room, Den, Laundry, Office, Workshop, Bathroom 1
Basement Outside Entrance, Walkout Level, Windows, Workshop, Garage Access, Fully Finished
Interior
Interior Features Attic, Carpet, Ceiling Fan(s), Chair Railings, Crown Moldings, Dining Area, Kitchen - Eat-In, Laundry Chute, Recessed Lighting, Water Treat System, Wood Floors
Hot Water Electric
Heating Heat Pump(s)
Cooling Central A/C
Flooring Carpet, Hardwood, Other
Fireplaces Number 1
Fireplaces Type Wood
Equipment Built-In Microwave, Dishwasher, Dryer, Exhaust Fan, Extra Refrigerator/Freezer, Oven/Range - Electric, Refrigerator, Stainless Steel Appliances, Washer, Water Conditioner - Owned, Water Heater
Furnishings No
Fireplace Y
Appliance Built-In Microwave, Dishwasher, Dryer, Exhaust Fan, Extra Refrigerator/Freezer, Oven/Range - Electric, Refrigerator, Stainless Steel Appliances, Washer, Water Conditioner - Owned, Water Heater
Heat Source Electric
Laundry Main Floor
Exterior
Exterior Feature Deck(s)
Parking Features Basement Garage, Garage - Front Entry, Inside Access
Garage Spaces 6.0
Fence Wood
Pool In Ground, Saltwater
Water Access N
Roof Type Architectural Shingle
Accessibility None
Porch Deck(s)
Attached Garage 2
Total Parking Spaces 6
Garage Y
Building
Lot Description Corner, Level, Private
Story 3
Sewer Public Sewer
Water Well
Architectural Style Colonial
Level or Stories 3
Additional Building Above Grade, Below Grade
New Construction N
Schools
School District Anne Arundel County Public Schools
Others
HOA Fee Include Common Area Maintenance
Senior Community No
Tax ID 020774790061788
Ownership Fee Simple
SqFt Source Assessor
Horse Property N
Special Listing Condition Standard
Read Less
Want to know what your home might be worth? Contact us for a FREE valuation!

Our team is ready to help you sell your home for the highest possible price ASAP

Bought with Caitlin Ann Keany • Long & Foster Real Estate, Inc.

GET MORE INFORMATION





