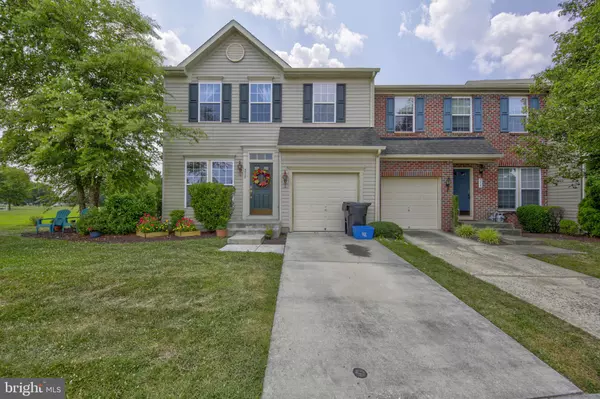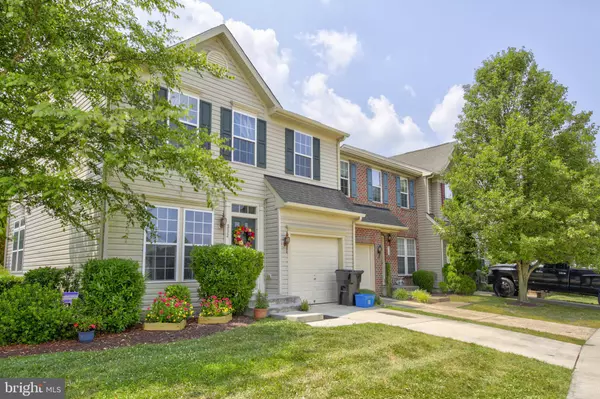$223,000
$219,999
1.4%For more information regarding the value of a property, please contact us for a free consultation.
312 STREAM VALLEY CT Salisbury, MD 21804
4 Beds
4 Baths
2,126 SqFt
Key Details
Sold Price $223,000
Property Type Townhouse
Sub Type Interior Row/Townhouse
Listing Status Sold
Purchase Type For Sale
Square Footage 2,126 sqft
Price per Sqft $104
Subdivision Aydelotte Estates
MLS Listing ID MDWC2000914
Sold Date 09/30/21
Style Other
Bedrooms 4
Full Baths 2
Half Baths 2
HOA Fees $70/ann
HOA Y/N Y
Abv Grd Liv Area 2,126
Originating Board BRIGHT
Year Built 2008
Annual Tax Amount $3,864
Tax Year 2021
Lot Size 4,987 Sqft
Acres 0.11
Lot Dimensions 0.00 x 0.00
Property Description
This beautiful townhome is located in a family friendly and popular new
neighborhood in the diverse city of Salisbury. In mere minutes you can find yourself in the historic and trendy restaurants and shops of downtown Salisbury or at the mall shopping to your heart's content. And when you feel the ocean calling your name it is only 40 minutes to the enticing beach and boardwalk of Ocean City.
This homes cheerful and friendly front door welcomes you into the house and that feeling follows you throughout the home. The wonderful natural light and warm wood floors create an open and airy feeling and the open floor plan and large dining room are made for family and entertaining. There is even a den off the kitchen with a fireplace that calls for a chair to be pulled up and a good book to be read. The dining room leads you to the fantastic patio and beautifully manicured and landscaped private backyard where you can have a cold glass of ice tea and relax. Upstairs the crown molding, beautifully updated bathrooms and generous sized bedrooms lend an extra bit of elegance you expect from this home. The master bathtub was made for long luxurious baths and relaxing. The fully finished basement has ample room for a family game room, office or a wonderful guest room.
This home is just waiting for the right person to make it their own, dont let it slip away.
Location
State MD
County Wicomico
Area Wicomico Northeast (23-02)
Zoning PRD
Rooms
Other Rooms Living Room, Dining Room, Primary Bedroom, Bedroom 2, Bedroom 3, Kitchen, Family Room
Basement Full
Interior
Interior Features Chair Railings, Crown Moldings, Upgraded Countertops, Walk-in Closet(s)
Hot Water Electric
Heating Heat Pump(s)
Cooling Central A/C
Fireplaces Number 1
Fireplaces Type Gas/Propane
Equipment Dishwasher, Dryer, Microwave, Oven/Range - Electric, Icemaker, Washer
Fireplace Y
Window Features Insulated,Screens
Appliance Dishwasher, Dryer, Microwave, Oven/Range - Electric, Icemaker, Washer
Heat Source Natural Gas
Exterior
Exterior Feature Deck(s)
Parking Features Garage - Front Entry
Garage Spaces 1.0
Water Access N
Roof Type Architectural Shingle
Accessibility None
Porch Deck(s)
Road Frontage Public
Attached Garage 1
Total Parking Spaces 1
Garage Y
Building
Lot Description Cleared
Story 2
Foundation Block
Sewer Public Sewer
Water Public
Architectural Style Other
Level or Stories 2
Additional Building Above Grade, Below Grade
Structure Type Cathedral Ceilings
New Construction N
Schools
Elementary Schools Beaver Run
Middle Schools Wicomico
High Schools Wicomico
School District Wicomico County Public Schools
Others
Senior Community No
Tax ID 05-126436
Ownership Fee Simple
SqFt Source Assessor
Acceptable Financing FHA, Cash, Conventional
Listing Terms FHA, Cash, Conventional
Financing FHA,Cash,Conventional
Special Listing Condition Standard
Read Less
Want to know what your home might be worth? Contact us for a FREE valuation!

Our team is ready to help you sell your home for the highest possible price ASAP

Bought with Melissa Anderson • Keller Williams Realty Delmarva

GET MORE INFORMATION





